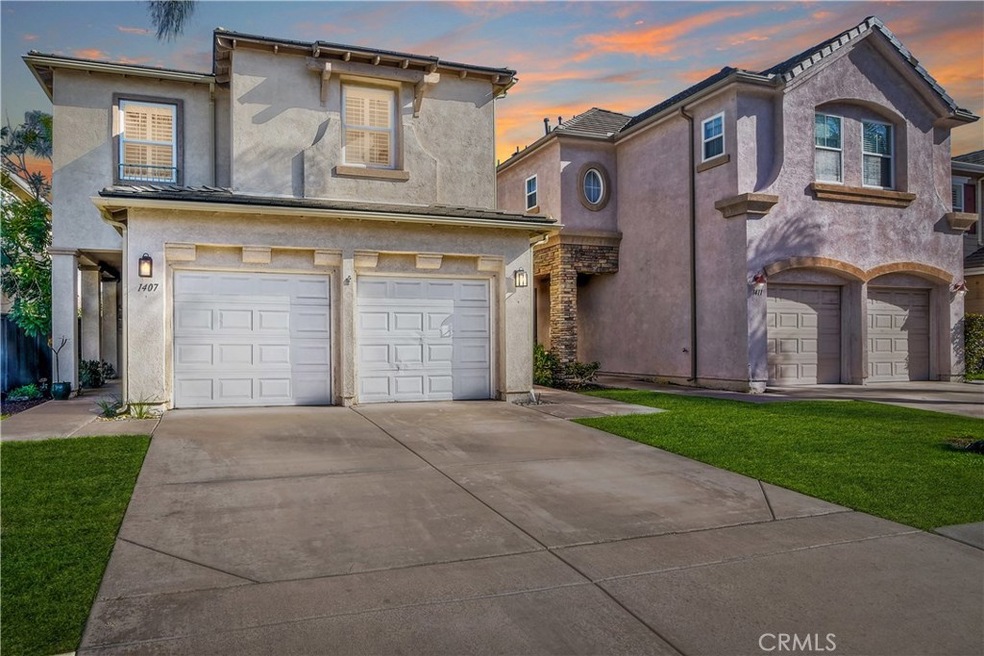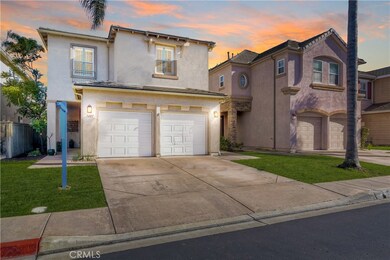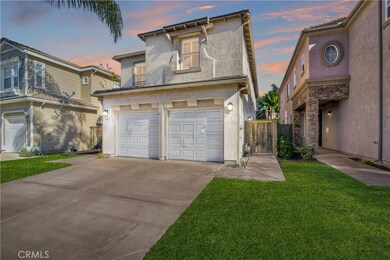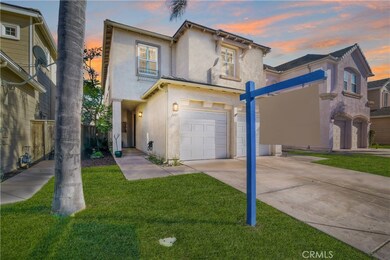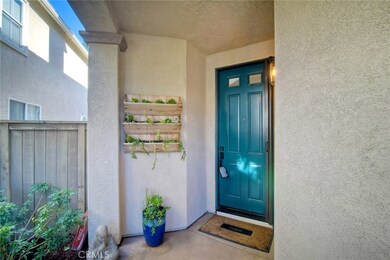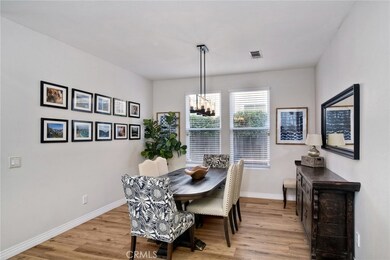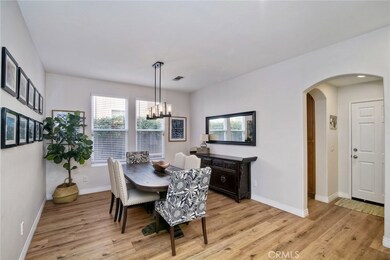
1407 Enchante Way Oceanside, CA 92056
Ivey Ranch-Rancho Del Oro NeighborhoodHighlights
- Open Floorplan
- Two Story Ceilings
- 2 Car Direct Access Garage
- Ivey Ranch Elementary School Rated A-
- Balcony
- Open to Family Room
About This Home
As of March 2021Absolutely pristine circle street home in Rancho Del Oro! The home features newly installed luxury vinyl plank flooring throughout the downstairs, a formal dining room, half bathroom, living room with fireplace, kitchen and eating area. The upstairs features a mini-loft that can be easily converted to a fourth bedroom if desired, laundry room, two bedrooms and an oversized master suite with a large walk-in closet. The private back yard features a nice patio, synthetic turf lawn and a trickling fountain.
Last Agent to Sell the Property
Benchmark Properties License #01440588 Listed on: 01/29/2021
Last Buyer's Agent
sumi tsuno
Conolan Realty License #01221608
Home Details
Home Type
- Single Family
Est. Annual Taxes
- $8,622
Year Built
- Built in 2002
Lot Details
- 4,020 Sq Ft Lot
- Wood Fence
- Level Lot
- Front and Back Yard Sprinklers
- Property is zoned R1
HOA Fees
- $124 Monthly HOA Fees
Parking
- 2 Car Direct Access Garage
- Parking Available
- Combination Of Materials Used In The Driveway
Home Design
- Planned Development
Interior Spaces
- 2,227 Sq Ft Home
- 2-Story Property
- Open Floorplan
- Two Story Ceilings
- Ceiling Fan
- Double Pane Windows
- Sliding Doors
- Family Room Off Kitchen
- Living Room with Fireplace
- Library
- Laminate Flooring
Kitchen
- Open to Family Room
- Breakfast Bar
- Kitchen Island
- Tile Countertops
- Pots and Pans Drawers
Bedrooms and Bathrooms
- 3 Bedrooms
- All Upper Level Bedrooms
- Tile Bathroom Countertop
- Dual Vanity Sinks in Primary Bathroom
- Private Water Closet
- Bathtub
- Walk-in Shower
- Exhaust Fan In Bathroom
Laundry
- Laundry Room
- Laundry on upper level
- Gas And Electric Dryer Hookup
Home Security
- Carbon Monoxide Detectors
- Fire and Smoke Detector
Outdoor Features
- Balcony
- Slab Porch or Patio
- Rain Gutters
Location
- Suburban Location
Utilities
- Cooling System Powered By Gas
- Central Heating and Cooling System
- Natural Gas Connected
- Water Heater
- Phone Available
- Cable TV Available
Listing and Financial Details
- Tax Lot 69
- Tax Tract Number 14197
- Assessor Parcel Number 1617414500
Community Details
Overview
- Prescott Association, Phone Number (760) 634-4700
- Oceanside Subdivision
Recreation
- Park
Ownership History
Purchase Details
Home Financials for this Owner
Home Financials are based on the most recent Mortgage that was taken out on this home.Purchase Details
Home Financials for this Owner
Home Financials are based on the most recent Mortgage that was taken out on this home.Purchase Details
Home Financials for this Owner
Home Financials are based on the most recent Mortgage that was taken out on this home.Purchase Details
Purchase Details
Purchase Details
Home Financials for this Owner
Home Financials are based on the most recent Mortgage that was taken out on this home.Purchase Details
Home Financials for this Owner
Home Financials are based on the most recent Mortgage that was taken out on this home.Similar Homes in Oceanside, CA
Home Values in the Area
Average Home Value in this Area
Purchase History
| Date | Type | Sale Price | Title Company |
|---|---|---|---|
| Grant Deed | $730,000 | Ticor Title Company | |
| Grant Deed | $475,000 | Equity Title Company | |
| Grant Deed | -- | Ticor Title San Diego Branch | |
| Grant Deed | $365,000 | Lawyers Title | |
| Trustee Deed | -- | Lawyers Title Co | |
| Grant Deed | $580,000 | New Century Title Company | |
| Grant Deed | $316,500 | Chicago Title |
Mortgage History
| Date | Status | Loan Amount | Loan Type |
|---|---|---|---|
| Open | $674,500 | New Conventional | |
| Previous Owner | $369,000 | New Conventional | |
| Previous Owner | $397,972 | New Conventional | |
| Previous Owner | $403,750 | New Conventional | |
| Previous Owner | $4,125,000 | Unknown | |
| Previous Owner | $412,000 | Unknown | |
| Previous Owner | $56,000 | Credit Line Revolving | |
| Previous Owner | $464,000 | Unknown | |
| Previous Owner | $286,500 | Unknown | |
| Previous Owner | $284,750 | No Value Available |
Property History
| Date | Event | Price | Change | Sq Ft Price |
|---|---|---|---|---|
| 03/02/2021 03/02/21 | Sold | $730,000 | +8.1% | $328 / Sq Ft |
| 02/01/2021 02/01/21 | Pending | -- | -- | -- |
| 01/29/2021 01/29/21 | For Sale | $675,000 | +42.1% | $303 / Sq Ft |
| 04/10/2015 04/10/15 | Sold | $475,000 | -2.1% | $213 / Sq Ft |
| 03/12/2015 03/12/15 | Pending | -- | -- | -- |
| 03/02/2015 03/02/15 | For Sale | $485,000 | -- | $218 / Sq Ft |
Tax History Compared to Growth
Tax History
| Year | Tax Paid | Tax Assessment Tax Assessment Total Assessment is a certain percentage of the fair market value that is determined by local assessors to be the total taxable value of land and additions on the property. | Land | Improvement |
|---|---|---|---|---|
| 2025 | $8,622 | $790,172 | $292,253 | $497,919 |
| 2024 | $8,622 | $774,679 | $286,523 | $488,156 |
| 2023 | $8,355 | $759,490 | $280,905 | $478,585 |
| 2022 | $8,227 | $744,599 | $275,398 | $469,201 |
| 2021 | $6,034 | $527,399 | $195,065 | $332,334 |
| 2020 | $5,847 | $521,992 | $193,065 | $328,927 |
| 2019 | $5,677 | $511,758 | $189,280 | $322,478 |
| 2018 | $5,617 | $501,724 | $185,569 | $316,155 |
| 2017 | $5,514 | $491,887 | $181,931 | $309,956 |
| 2016 | $5,335 | $482,243 | $178,364 | $303,879 |
| 2015 | $4,280 | $392,016 | $144,992 | $247,024 |
| 2014 | $4,115 | $384,338 | $142,152 | $242,186 |
Agents Affiliated with this Home
-

Seller's Agent in 2021
Lee Arnold
Benchmark Properties
(760) 502-6263
3 in this area
134 Total Sales
-
s
Buyer's Agent in 2021
sumi tsuno
Conolan Realty
-

Seller's Agent in 2015
Rossana Pestana
Realty One Group Extreme
(619) 218-4593
12 Total Sales
-
R
Seller Co-Listing Agent in 2015
Ricardo Zurita
eXp Realty of California, Inc.
-
D
Buyer's Agent in 2015
Dave Parks
Bay Area Estates
-

Buyer's Agent in 2015
Sean McGalis
HomeSmart Realty West
(760) 415-5075
1 in this area
37 Total Sales
Map
Source: California Regional Multiple Listing Service (CRMLS)
MLS Number: ND21019149
APN: 161-741-45
- 1368 Enchante Way
- 4651 Calle Del Greco
- 4625 Los Alamos Way Unit C
- 4635 Los Alamos Way Unit A
- 4640 Los Alamos Way Unit A
- 4610 Los Alamos Way Unit C
- 4620 Los Alamos Way Unit C
- 1010 Turnstone Way
- 508 Dakota Way
- 1025 Plover Way
- 1038 Eider Way
- 4537 Avenida Privado
- 4396 Albatross Way
- 4379 Albatross Way
- 4376 Pacifica Way Unit 2
- 4469 Albatross Way
- 1167 Via Lucero
- 4485 Kittiwake Way
- 1201 Via Lucero
- 4366 Pacifica Way Unit 7
