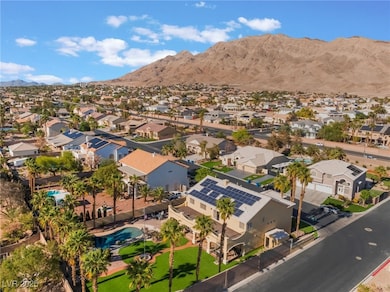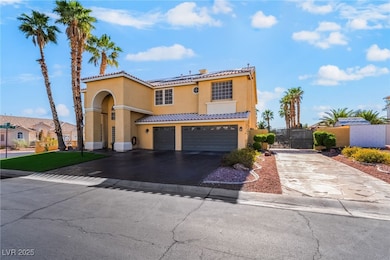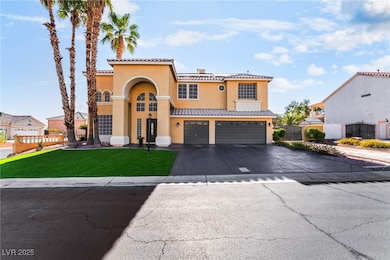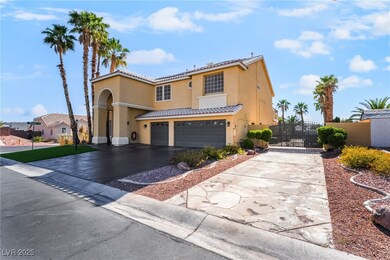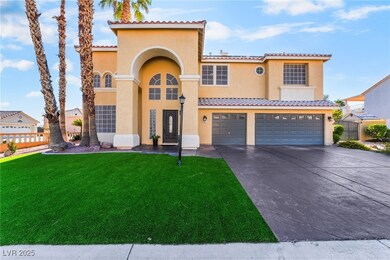Welcome to your personal oasis! This spacious home features 5 bedrooms, 4 bathrooms, a 3-car garage, and private gated RV parking. Nestled in the beauty of Sunrise Mountain in the desirable Candlelight Estates West community, this retreat offers stunning views of the Las Vegas Strip and sits on an expansive 20,000+ sq ft lot. Enjoy breathtaking views from the expansive balcony that spans the length of the home perfect for relaxing, entertaining, or watching Fourth of July and New Year’s fireworks light up the Las Vegas skyline. The resort-style backyard is a true showstopper, featuring a sparkling pool and spa with a cascading rock waterfall, brand-new turf,new pavers, a new irrigation system, and a covered patio ideal for outdoor dining and lounging. Inside, the home boasts fresh interior paint and a bright, open layout. Upgrades include a new water system, tankless water heater, Dura Water carbon filtration and softener system, and reverse osmosis plumbed to the refrigerator.



