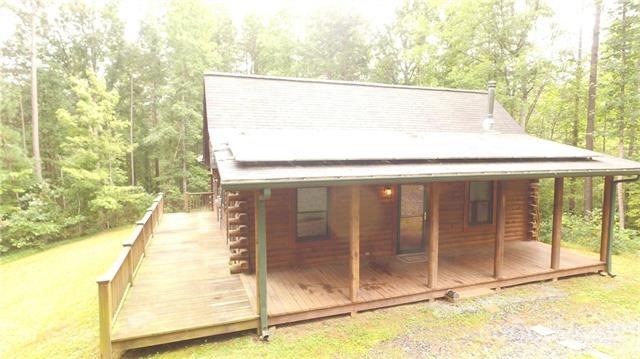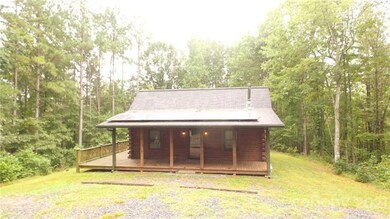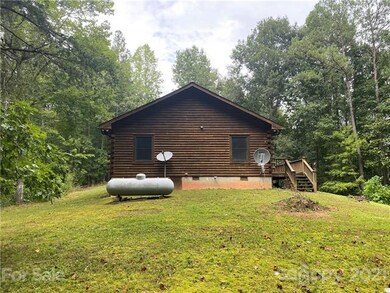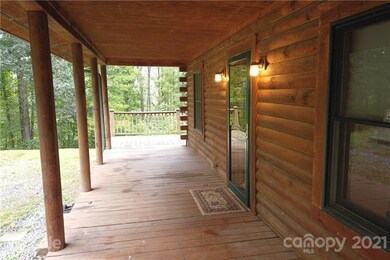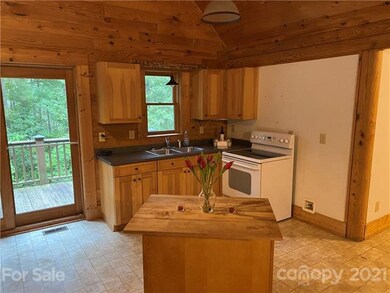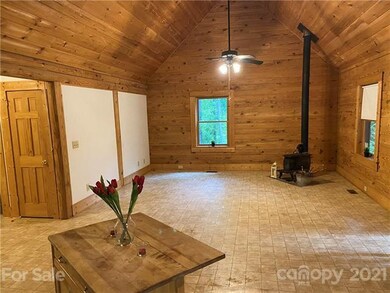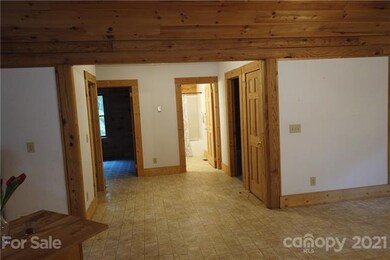
1407 Frog Creek Rd Union Mills, NC 28167
Union Mills NeighborhoodEstimated Value: $307,693 - $340,000
Highlights
- Wood Burning Stove
- Fireplace
- Vinyl Flooring
- Private Lot
- Many Trees
- Cabin
About This Home
As of November 2021Off the grid, privacy and seclusion - nestled on 13.94 wooded acres - your own cozy cabin is waiting for you. A true getaway, this 2 bedroom 1 bath open floor plan cabin is the perfect escape from the hustle and bustle of daily life. Small wood stove adds a warming touch for those cool Fall evenings soon to come. Hike, hunt or just relax and enjoy morning coffee or evening grilling as you watch mother nature from the wrap around porch/deck. Wildlife will be your neighbors and offer hours of quiet entertainment! There is a small seasonal stream on the property. In addition there are 9 Solar Panels on the front porch roof! Call today to tour this very special cabin and head into the woods!
Home Details
Home Type
- Single Family
Year Built
- Built in 2005
Lot Details
- Private Lot
- Many Trees
Parking
- Gravel Driveway
Home Design
- Cabin
- Log Siding
Interior Spaces
- 1 Full Bathroom
- Fireplace
- Wood Burning Stove
- Vinyl Flooring
- Crawl Space
Utilities
- Heating System Uses Propane
- Septic Tank
Listing and Financial Details
- Assessor Parcel Number 1635738
Ownership History
Purchase Details
Home Financials for this Owner
Home Financials are based on the most recent Mortgage that was taken out on this home.Purchase Details
Purchase Details
Purchase Details
Home Financials for this Owner
Home Financials are based on the most recent Mortgage that was taken out on this home.Purchase Details
Home Financials for this Owner
Home Financials are based on the most recent Mortgage that was taken out on this home.Purchase Details
Home Financials for this Owner
Home Financials are based on the most recent Mortgage that was taken out on this home.Purchase Details
Similar Homes in Union Mills, NC
Home Values in the Area
Average Home Value in this Area
Purchase History
| Date | Buyer | Sale Price | Title Company |
|---|---|---|---|
| Buchanan Sean Sterling | $225,000 | None Available | |
| Lewis Paula Ashworth | -- | -- | |
| Lewis Paula Ashworth | -- | None Available | |
| Jetmore Terry Lyn | $165,000 | None Available | |
| Lygren Erik O | $154,000 | None Available | |
| Broughton Loyce Jayne | $100,000 | -- | |
| Broughton Loyce J | $45,000 | -- |
Mortgage History
| Date | Status | Borrower | Loan Amount |
|---|---|---|---|
| Open | Buchanan Sean Sterling | $217,900 | |
| Previous Owner | Lygren Erik O | $138,510 | |
| Previous Owner | Broughton Loyce Jayne | $101,500 | |
| Previous Owner | Broughton Loyce Jayne | $90,000 | |
| Previous Owner | Broughton Loyce Jayne | $123,000 | |
| Previous Owner | Broughton Loyce Jayne | $133,000 |
Property History
| Date | Event | Price | Change | Sq Ft Price |
|---|---|---|---|---|
| 11/08/2021 11/08/21 | Sold | $225,000 | 0.0% | $208 / Sq Ft |
| 09/09/2021 09/09/21 | Pending | -- | -- | -- |
| 09/02/2021 09/02/21 | For Sale | $225,000 | +36.4% | $208 / Sq Ft |
| 09/25/2017 09/25/17 | Sold | $165,000 | -5.7% | $152 / Sq Ft |
| 08/20/2017 08/20/17 | Pending | -- | -- | -- |
| 05/10/2017 05/10/17 | For Sale | $175,000 | +13.7% | $162 / Sq Ft |
| 05/12/2016 05/12/16 | Sold | $153,900 | -12.0% | $136 / Sq Ft |
| 03/30/2016 03/30/16 | Pending | -- | -- | -- |
| 10/26/2015 10/26/15 | For Sale | $174,900 | -- | $155 / Sq Ft |
Tax History Compared to Growth
Tax History
| Year | Tax Paid | Tax Assessment Tax Assessment Total Assessment is a certain percentage of the fair market value that is determined by local assessors to be the total taxable value of land and additions on the property. | Land | Improvement |
|---|---|---|---|---|
| 2024 | $1,608 | $260,300 | $47,500 | $212,800 |
| 2023 | $1,270 | $260,300 | $47,500 | $212,800 |
| 2022 | $1,270 | $159,900 | $43,900 | $116,000 |
| 2021 | $126 | $159,900 | $43,900 | $116,000 |
| 2020 | $1,265 | $159,900 | $43,900 | $116,000 |
| 2019 | $1,225 | $159,900 | $43,900 | $116,000 |
| 2018 | $1,199 | $153,900 | $43,900 | $110,000 |
| 2016 | $1,177 | $153,900 | $43,900 | $110,000 |
| 2013 | -- | $145,400 | $43,900 | $101,500 |
Agents Affiliated with this Home
-
Mike Pocisk

Seller's Agent in 2021
Mike Pocisk
EXP Realty LLC
(864) 567-9009
1 in this area
72 Total Sales
-
Virginia Henrie

Seller Co-Listing Agent in 2021
Virginia Henrie
Allen Tate/Beverly-Hanks Saluda
(570) 784-8774
1 in this area
30 Total Sales
-
Emilie Burgin
E
Buyer's Agent in 2021
Emilie Burgin
ERA Live Moore
(828) 442-4327
2 in this area
64 Total Sales
-
Sherry Reavis

Seller's Agent in 2017
Sherry Reavis
RE/MAX
(828) 429-2686
7 in this area
120 Total Sales
-
Michelle Okpych
M
Buyer's Agent in 2017
Michelle Okpych
360 Properties LLC
(828) 223-1891
3 in this area
78 Total Sales
-
G
Seller's Agent in 2016
Glenda Lang
Welcome Real Estate
Map
Source: Canopy MLS (Canopy Realtor® Association)
MLS Number: CAR3781840
APN: 1635738
- 0 Us 64 Hwy
- 000 Stallings Rd
- 137 Clements Rd
- 3872 Us 64 Hwy Unit 20A
- 3872 U S 64
- 5509 U S 64
- 00 Us 64 Hwy
- 5519 Hudlow Rd
- 0 Bonnie Ln
- 0 Knightsbridge Cir Unit CAR4201611
- 183 Woodgate Trail Unit 103
- 0 Whitestone Cir Unit 81 CAR4072484
- 257 Adirondack Trail
- 0 Thermal City Rd Unit CAR4194751
- 133 Saratoga Dr
- 0 Willowby Run
- 146 Saratoga Dr
- 1301 Scenic Vista Dr
- 176 Mystic Ridge
- 1347 Scenic Vista Dr
- 1407 Frog Creek Rd
- SR #1514 Frog Creek Rd
- 1535 Frog Creek Rd
- 1492 Frog Creek Rd
- 1288 Frog Creek Rd
- 1281 Frog Creek Rd
- 164 Norbar Trail
- 148 Norbar Trail
- 1694 Frog Creek Rd
- 1086 Camp Creek Rd
- 1822 Frog Creek Rd
- 820 Camp Creek Rd Unit 26B
- 1160 Frog Creek Rd
- 800 Camp Creek Rd
- 1248 Camp Creek Rd Unit 44303
- 1248 Camp Creek Rd
- 1051 Camp Creek Rd
- 999 Frog Creek Rd
- 1073 Camp Creek Rd
- 1826 Frog Creek Rd
