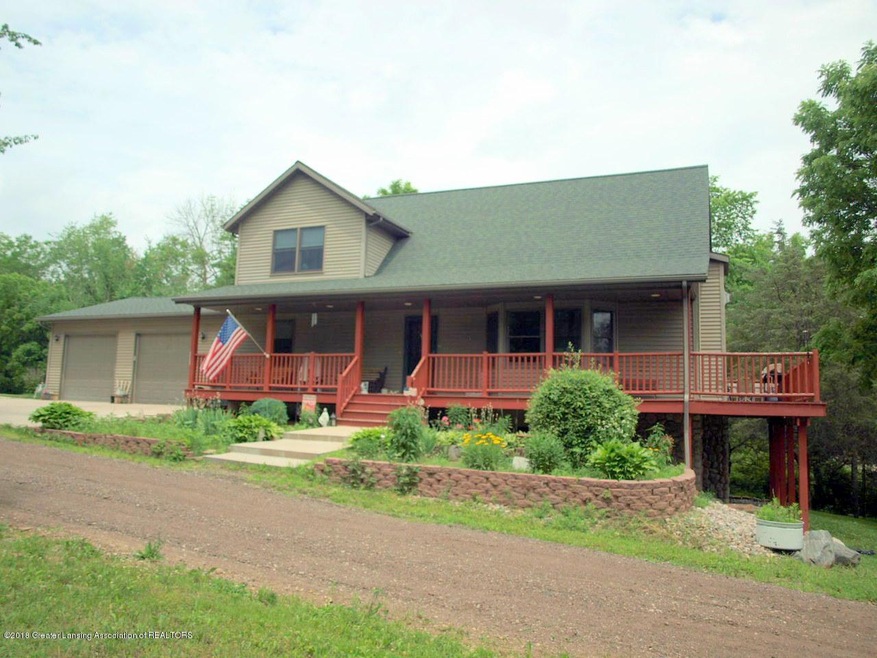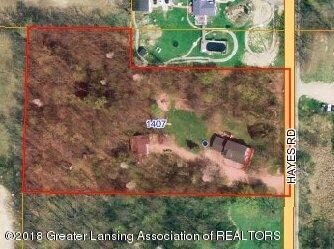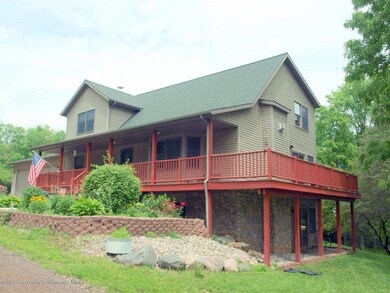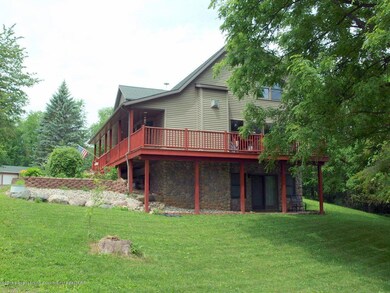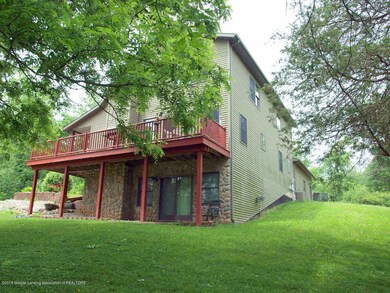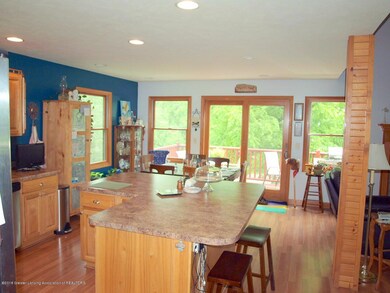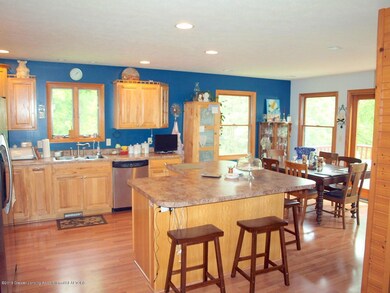
Highlights
- Deck
- Pole Barn
- Loft
- Cathedral Ceiling
- Main Floor Primary Bedroom
- 2 Fireplaces
About This Home
As of August 2018Spacious beautiful well-cared for home with wrap around deck. 3+ bedrooms, 2 full baths, master suite with loft area over the kitchen. Oak 6-panel doors. Hickory kitchen with large island. Full finished basement, 2 fireplaces, natural gas, appliances stay. 30x40 polebarn. New owners may harvest the cherry tomatoes, green peppers and lettuce. If you are looking for a private, well built, beautifully finished home than this is the one for you. Setting on a 3.8-acre wooded lot on a paved road is a 2000 plus square foot home featuring a wraparound deck, concrete entry, walkout basement with small patio, a loft with a vaulted knotty pine ceiling and an attached two car finished garage with its own heating source, floor drain and hot/cold water.
The main floor features an open concept living room, dining room and kitchen. The living room has an entry with a coat closet and a beautiful stone gas fireplace with an oak mantle. The kitchen has all stainless appliances with solid hickory cabinets both inside and out. Above the cabinets are outlets for lighting the tops of the cabinets if desired. The lazy susan's in the two corner cabinets are made of solid wood and can support small appliances as well as heavy cookware or food items. The kitchen also features a totally lighted pantry and a separate broom closet that has room for other small appliances. All the lighting in the kitchen, dining room and main hall are LED. The main floor also features a nice large bedroom with two closets and a smaller bedroom with a closet. There is a full 3-piece bath/laundry just inside the garage entrance. All floors on the main and lower levels are wood laminate and all doors throughout the house are solid oak.
The loft is reached by a carpeted stairwell (with stair lights) off the living room. The loft is a huge carpeted area overlooking the living room with a knotty pine railing. It's perfect for an office/study. The large carpeted master bedroom is off the loft and features a walk-in closet and a 4-piece bath, with a walk-in shower and a soaker tub. Both the loft and the master suite have ceiling fans.
The finished walkout basement has a large finished family room with its own gas fireplace, two large closets, a utility room with heavy shelving and two bedrooms.
The whole house has cable/internet access. It has central air and natural gas heating.
Also, on the property is a 30x40 foot pole barn with two overhead doors, a concrete floor, approach and porch.
Last Agent to Sell the Property
Polly Matheson
Property Finders Realty Listed on: 06/18/2018
Co-Listed By
Terry Thelen
Property Finders Realty
Home Details
Home Type
- Single Family
Est. Annual Taxes
- $3,035
Year Built
- Built in 2004
Lot Details
- 3.78 Acre Lot
- South Facing Home
Parking
- 2 Car Attached Garage
- Parking Storage or Cabinetry
- Heated Garage
- Garage Door Opener
- Gravel Driveway
Home Design
- Shingle Roof
- Vinyl Siding
- Stone Exterior Construction
Interior Spaces
- 2-Story Property
- Cathedral Ceiling
- Ceiling Fan
- 2 Fireplaces
- Gas Fireplace
- Entrance Foyer
- Great Room
- Living Room
- Dining Room
- Loft
- Fire and Smoke Detector
Kitchen
- Gas Oven
- Range
- Microwave
- Dishwasher
- Laminate Countertops
Bedrooms and Bathrooms
- 3 Bedrooms
- Primary Bedroom on Main
Laundry
- Laundry on main level
- Dryer
- Washer
Finished Basement
- Walk-Out Basement
- Basement Fills Entire Space Under The House
- Bedroom in Basement
Outdoor Features
- Balcony
- Deck
- Covered patio or porch
- Pole Barn
Utilities
- Forced Air Heating and Cooling System
- Heating System Uses Natural Gas
- Vented Exhaust Fan
- Well
- Gas Water Heater
- Water Softener is Owned
- Septic Tank
- High Speed Internet
- Cable TV Available
- TV Antenna
Ownership History
Purchase Details
Home Financials for this Owner
Home Financials are based on the most recent Mortgage that was taken out on this home.Purchase Details
Similar Homes in Muir, MI
Home Values in the Area
Average Home Value in this Area
Purchase History
| Date | Type | Sale Price | Title Company |
|---|---|---|---|
| Warranty Deed | $239,900 | -- | |
| Interfamily Deed Transfer | -- | None Available |
Mortgage History
| Date | Status | Loan Amount | Loan Type |
|---|---|---|---|
| Open | $247,816 | FHA | |
| Previous Owner | $15,528 | Unknown | |
| Previous Owner | $198,900 | Fannie Mae Freddie Mac | |
| Previous Owner | $190,000 | Unknown | |
| Previous Owner | $42,500 | Unknown |
Property History
| Date | Event | Price | Change | Sq Ft Price |
|---|---|---|---|---|
| 08/06/2018 08/06/18 | Sold | $239,900 | 0.0% | $70 / Sq Ft |
| 06/18/2018 06/18/18 | For Sale | $239,900 | +26.3% | $70 / Sq Ft |
| 10/23/2015 10/23/15 | Sold | $190,000 | -5.0% | $60 / Sq Ft |
| 09/21/2015 09/21/15 | Pending | -- | -- | -- |
| 08/06/2015 08/06/15 | For Sale | $199,900 | -- | $63 / Sq Ft |
Tax History Compared to Growth
Tax History
| Year | Tax Paid | Tax Assessment Tax Assessment Total Assessment is a certain percentage of the fair market value that is determined by local assessors to be the total taxable value of land and additions on the property. | Land | Improvement |
|---|---|---|---|---|
| 2025 | $4,355 | $173,400 | $20,300 | $153,100 |
| 2024 | $1,482 | $173,400 | $20,300 | $153,100 |
| 2023 | $1,414 | $136,700 | $16,600 | $120,100 |
| 2022 | $1,346 | $136,700 | $16,600 | $120,100 |
| 2021 | $3,960 | $120,400 | $16,100 | $104,300 |
| 2020 | $1,292 | $120,400 | $16,100 | $104,300 |
| 2019 | $1,143 | $127,800 | $15,500 | $112,300 |
| 2018 | $3,575 | $112,100 | $14,600 | $97,500 |
| 2017 | $1,153 | $112,100 | $14,600 | $97,500 |
| 2016 | $1,143 | $105,900 | $12,000 | $93,900 |
| 2015 | -- | $105,900 | $12,000 | $93,900 |
| 2014 | $878 | $82,200 | $7,200 | $75,000 |
Agents Affiliated with this Home
-
P
Seller's Agent in 2018
Polly Matheson
Property Finders Realty
-
T
Seller Co-Listing Agent in 2018
Terry Thelen
Property Finders Realty
-
Peter MacIntyre

Buyer's Agent in 2018
Peter MacIntyre
RE/MAX Michigan
(517) 256-6664
492 Total Sales
-
Jonathan Dinehart

Seller's Agent in 2015
Jonathan Dinehart
Live Local Realty
(616) 813-8972
205 Total Sales
-
Jason Titus

Buyer's Agent in 2015
Jason Titus
Independence Realty (Main)
(616) 901-0771
206 Total Sales
Map
Source: Greater Lansing Association of Realtors®
MLS Number: 227347
APN: 080-007-000-115-30
- 6860 Sydney St Unit 9
- 6840 Sydney St
- 126 E Maple St
- V/L E Bluewater Hwy
- 7601 Kimball Rd
- 2830 Hayes Rd
- 429 E Bridge St
- 232 S Tabor St
- 409 W Bridge St
- 403 Felch St
- V/L Staley Rd Unit 1
- Parcel 3 Oak Ln
- 3155 Cowboy Cove Ln
- 3079 E Bluewater Hwy
- 3216 E Stage Rd
- 3188 E Stage Rd
- 2517 Webber Rd
- 2590 Park St
- 2526 E Main St
- 7697 Hogan Rd
