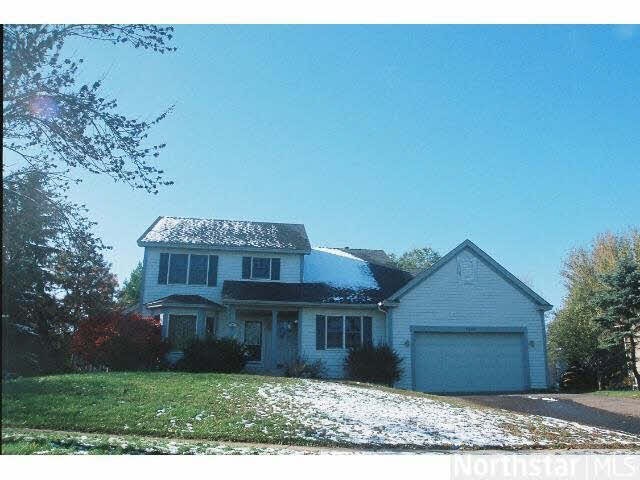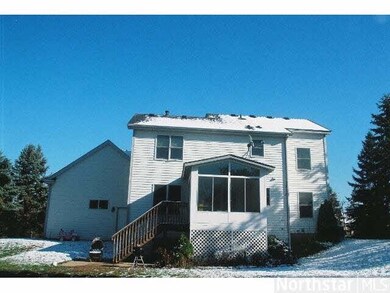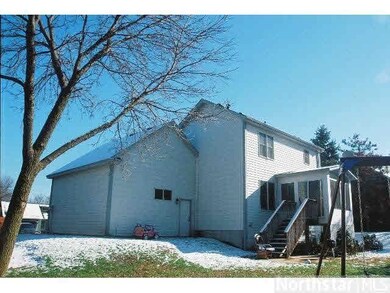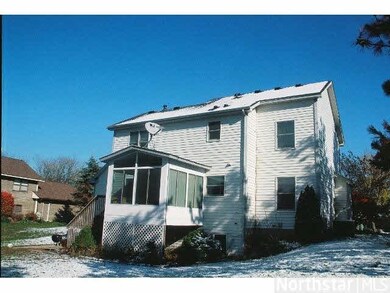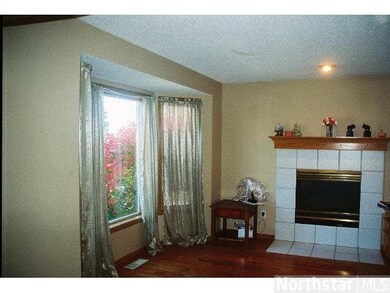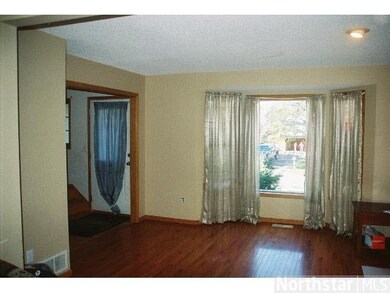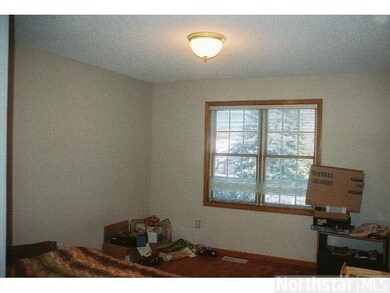
1407 Hazelcrest Dr Hudson, WI 54016
Estimated Value: $426,000 - $560,000
Highlights
- Wood Flooring
- Formal Dining Room
- Eat-In Kitchen
- E.P. Rock Elementary School Rated A
- 2 Car Attached Garage
- 3-minute walk to Anderson Park
About This Home
As of April 2014Pre-foreclosure - make an offer. 5 bedroom 4 bath 2 story with finished lookout lower level. This home must be sold!
Last Agent to Sell the Property
Darryl Westerlund
RE/MAX Results Listed on: 11/06/2013
Last Buyer's Agent
Brenda Yurs
Edina Realty, Inc.
Home Details
Home Type
- Single Family
Est. Annual Taxes
- $56
Year Built
- 1993
Lot Details
- 0.3 Acre Lot
- Irregular Lot
Home Design
- Asphalt Shingled Roof
- Metal Siding
- Vinyl Siding
Interior Spaces
- 2-Story Property
- Gas Fireplace
- Formal Dining Room
- Wood Flooring
- Finished Basement
- Basement Fills Entire Space Under The House
Kitchen
- Eat-In Kitchen
- Range
- Microwave
- Dishwasher
Bedrooms and Bathrooms
- 5 Bedrooms
- Primary Bathroom is a Full Bathroom
- Bathroom on Main Level
Laundry
- Dryer
- Washer
Parking
- 2 Car Attached Garage
- Driveway
Utilities
- Forced Air Heating and Cooling System
Listing and Financial Details
- Foreclosure
- Short Sale
- Assessor Parcel Number 236167319000
Ownership History
Purchase Details
Home Financials for this Owner
Home Financials are based on the most recent Mortgage that was taken out on this home.Purchase Details
Home Financials for this Owner
Home Financials are based on the most recent Mortgage that was taken out on this home.Purchase Details
Home Financials for this Owner
Home Financials are based on the most recent Mortgage that was taken out on this home.Purchase Details
Home Financials for this Owner
Home Financials are based on the most recent Mortgage that was taken out on this home.Similar Homes in Hudson, WI
Home Values in the Area
Average Home Value in this Area
Purchase History
| Date | Buyer | Sale Price | Title Company |
|---|---|---|---|
| Pilney Samuel Christian | $315,000 | Burnet Title | |
| Huber Matthew L | $200,000 | Land Title Inc | |
| Mellin Tania | $233,500 | Land Title Inc | |
| Robinson Sheila K | $250,000 | Land Title Inc |
Mortgage History
| Date | Status | Borrower | Loan Amount |
|---|---|---|---|
| Open | Pilney Samuel Christian | $50,000 | |
| Open | Pilney Samuel C | $296,300 | |
| Closed | Pilney Samuel Christian | $295,000 | |
| Closed | Pilney Samuel Christian | $299,250 | |
| Previous Owner | Huber Matthew L | $190,000 | |
| Previous Owner | Mellin Tania | $238,263 | |
| Previous Owner | Robinson Jerry R | $50,000 | |
| Previous Owner | Robinson Sheila K | $200,000 |
Property History
| Date | Event | Price | Change | Sq Ft Price |
|---|---|---|---|---|
| 04/28/2014 04/28/14 | Sold | $200,000 | -13.0% | $77 / Sq Ft |
| 04/23/2014 04/23/14 | Pending | -- | -- | -- |
| 11/06/2013 11/06/13 | For Sale | $229,900 | -- | $88 / Sq Ft |
Tax History Compared to Growth
Tax History
| Year | Tax Paid | Tax Assessment Tax Assessment Total Assessment is a certain percentage of the fair market value that is determined by local assessors to be the total taxable value of land and additions on the property. | Land | Improvement |
|---|---|---|---|---|
| 2024 | $56 | $327,700 | $72,500 | $255,200 |
| 2023 | $5,341 | $327,700 | $72,500 | $255,200 |
| 2022 | $4,982 | $327,700 | $72,500 | $255,200 |
| 2021 | $5,081 | $327,700 | $72,500 | $255,200 |
| 2020 | $4,296 | $327,700 | $72,500 | $255,200 |
| 2019 | $4,060 | $215,400 | $63,200 | $152,200 |
| 2018 | $4,005 | $215,400 | $63,200 | $152,200 |
| 2017 | $3,813 | $213,700 | $63,200 | $150,500 |
| 2016 | $3,813 | $213,700 | $63,200 | $150,500 |
| 2015 | $3,567 | $213,700 | $63,200 | $150,500 |
| 2014 | $3,535 | $213,700 | $63,200 | $150,500 |
| 2013 | $6,275 | $213,700 | $63,200 | $150,500 |
Agents Affiliated with this Home
-
D
Seller's Agent in 2014
Darryl Westerlund
RE/MAX
-
B
Buyer's Agent in 2014
Brenda Yurs
Edina Realty, Inc.
Map
Source: REALTOR® Association of Southern Minnesota
MLS Number: 4558644
APN: 236-1673-19-000
- 1100 Front St S
- 1019 Crest View Dr
- 1432 Tall Grass St
- 1439 Lee Cir
- 1501 Southpoint Dr
- 1709 Shasta Dr
- 1704 Southpoint Ln
- 608 17th St
- 1588 Southpoint Dr
- 1707 Fairway Dr
- 231 13th St S
- 220 11th St S
- 208 11th St S
- 1859 Hinsdale Cir
- 1995 Highland Cir
- 726 Wisconsin St
- 2348 Sydney Ln
- 2359 Sydney Ln
- 1 2nd St S
- 114 Buckeye St
- 1407 Hazelcrest Dr
- 1415 Hazelcrest Dr
- 1321 Hazelcrest Dr
- 1422 Croix Crest Dr
- 1425 Hazelcrest Dr
- 1434 Croix Crest Dr
- 1313 Hazelcrest Dr
- 1422 Hazelcrest Dr
- 1326 Hazelcrest Dr
- 1414 Croix Crest Dr
- 1318 Hazelcrest Dr
- 1430 Hazelcrest Dr
- 1417 Croix Crest Dr
- 1431 Hazelcrest Dr
- 1438 Croix Crest Dr
- 1310 Hazelcrest Dr
- 1423 Hazel Ct
- 1407 Croix Crest Dr
- 1436 Hazelcrest Dr
- 1315 Croix Crest Dr
