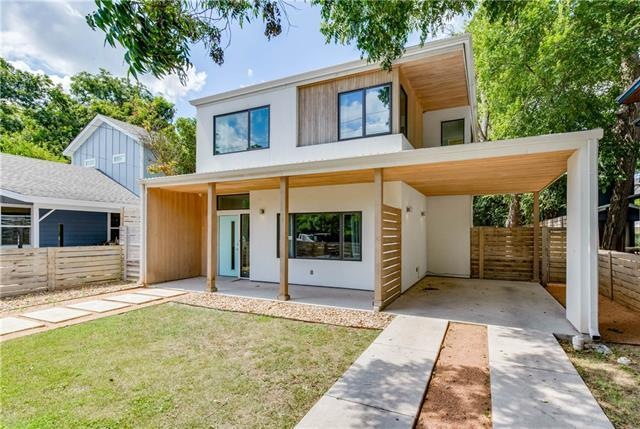
1407 Holly St Unit A Austin, TX 78702
East Cesar Chavez NeighborhoodHighlights
- Wood Flooring
- Balcony
- Outdoor Storage
- Austin High School Rated A
- Porch
- Central Heating
About This Home
As of December 2020Walkability, design, build quality, and laid-back Austin vibes intersect in this unique Mid-Century Modern home. Designed by the prestigious CLARK | RICHARDSON Architects and built by the obsessively quality-oriented Newcastle Homes. VIKING Range, Master down, spray-foam ins, automatic gate.
Last Agent to Sell the Property
Bramlett Partners License #0597976 Listed on: 08/08/2019

Home Details
Home Type
- Single Family
Est. Annual Taxes
- $14,206
Year Built
- Built in 2015
Lot Details
- Back Yard
Home Design
- House
- Flat Roof Shape
- Slab Foundation
Interior Spaces
- 1,729 Sq Ft Home
- Window Treatments
Flooring
- Wood
- Concrete
Bedrooms and Bathrooms
- 3 Bedrooms | 1 Main Level Bedroom
Outdoor Features
- Balcony
- Outdoor Storage
- Porch
Utilities
- Central Heating
- Sewer in Street
- Internet Available
Community Details
- Built by Newcastle Homes
Listing and Financial Details
- Tax Lot A
- Assessor Parcel Number 02020515020000
- 2% Total Tax Rate
Ownership History
Purchase Details
Home Financials for this Owner
Home Financials are based on the most recent Mortgage that was taken out on this home.Purchase Details
Home Financials for this Owner
Home Financials are based on the most recent Mortgage that was taken out on this home.Purchase Details
Similar Homes in Austin, TX
Home Values in the Area
Average Home Value in this Area
Purchase History
| Date | Type | Sale Price | Title Company |
|---|---|---|---|
| Vendors Lien | -- | Texas National Title | |
| Warranty Deed | -- | Trinity Title Of Texas | |
| Warranty Deed | -- | None Available |
Mortgage History
| Date | Status | Loan Amount | Loan Type |
|---|---|---|---|
| Open | $632,000 | New Conventional | |
| Previous Owner | $75,000 | Stand Alone First | |
| Previous Owner | $619,705 | Construction |
Property History
| Date | Event | Price | Change | Sq Ft Price |
|---|---|---|---|---|
| 12/14/2020 12/14/20 | Sold | -- | -- | -- |
| 11/16/2020 11/16/20 | Pending | -- | -- | -- |
| 11/12/2020 11/12/20 | For Sale | $750,000 | +7.3% | $479 / Sq Ft |
| 08/23/2019 08/23/19 | Sold | -- | -- | -- |
| 08/13/2019 08/13/19 | Pending | -- | -- | -- |
| 08/08/2019 08/08/19 | For Sale | $699,000 | -- | $404 / Sq Ft |
Tax History Compared to Growth
Tax History
| Year | Tax Paid | Tax Assessment Tax Assessment Total Assessment is a certain percentage of the fair market value that is determined by local assessors to be the total taxable value of land and additions on the property. | Land | Improvement |
|---|---|---|---|---|
| 2023 | $14,206 | $919,743 | $0 | $0 |
| 2022 | $16,513 | $836,130 | $0 | $0 |
| 2021 | $16,545 | $760,118 | $227,500 | $532,618 |
| 2020 | $14,830 | $691,396 | $227,500 | $463,896 |
| 2018 | $13,361 | $603,474 | $195,000 | $419,654 |
| 2017 | $12,235 | $548,613 | $130,000 | $418,613 |
| 2016 | $12,445 | $558,043 | $130,000 | $428,043 |
Agents Affiliated with this Home
-

Seller's Agent in 2020
Carmen Petersen
Redfin Corporation
(512) 496-0665
-
Joe Keenan

Buyer's Agent in 2020
Joe Keenan
Compass RE Texas, LLC
(512) 415-7653
2 in this area
204 Total Sales
-
Drew Johnson

Seller's Agent in 2019
Drew Johnson
Bramlett Partners
(512) 234-9837
1 in this area
56 Total Sales
Map
Source: Unlock MLS (Austin Board of REALTORS®)
MLS Number: 7207246
APN: 863925
- 1502 Haskell St
- 1400 Haskell St Unit A,B,C
- 63 Navasota St
- 49 Navasota St Unit 203
- 49 Navasota St Unit 217
- 1411 Haskell St Unit 1
- 1600 Holly St
- 1309 Garden St Unit A
- 1210 Holly St
- 1302 Garden St
- 1613 Garden St Unit A and B
- 1613 Garden St
- 1610 Garden St
- 1201 Taylor St
- 1621 Garden St
- 1209 Canterbury St
- 1109 Holly St Unit B
- 1603 Willow St
- 1605 Willow St Unit B
- 1504 Willow St
