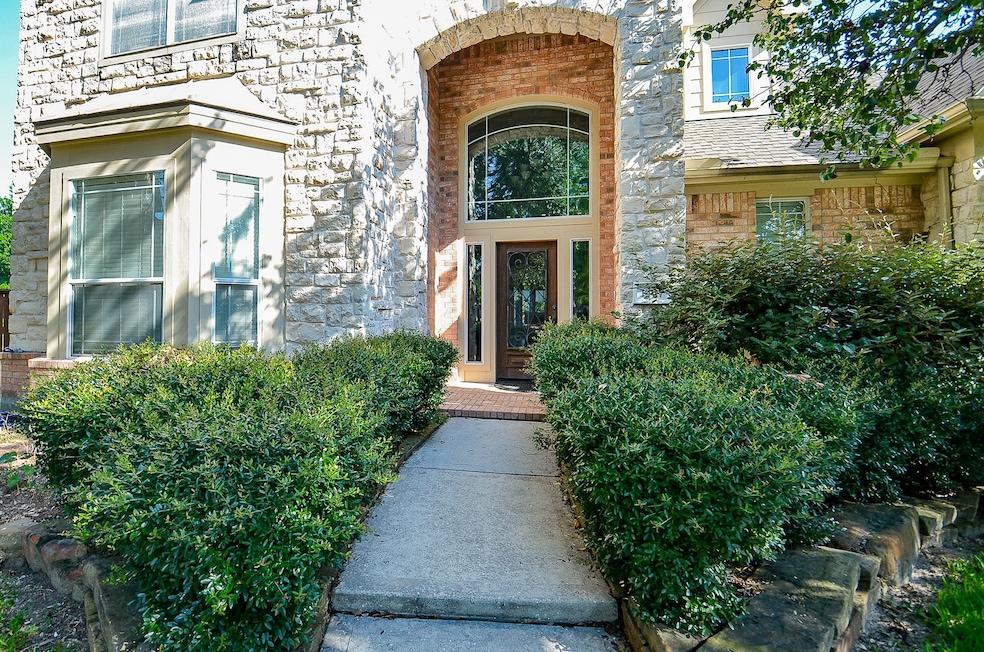1407 Kennoway Park Dr Spring, TX 77379
Gleannloch Farms NeighborhoodHighlights
- Golf Course Community
- Gunite Pool
- Wood Flooring
- Hassler Elementary School Rated A
- Deck
- Game Room
About This Home
Welcome to 1407 Kennoway Park Dr, a delightful 4-bedroom, 4-bathroom home in Spring, TX, offering a perfect blend of comfort and modern amenities. As you step inside, you'll be greeted by spacious living areas designed for both entertaining and relaxing. The open-concept layout seamlessly connects the living room, dining area, and a well-appointed kitchen featuring modern appliances, ample counter space, and abundant storage. The luxurious master suite provides a serene retreat with its en-suite bathroom, while three additional bedrooms offer versatility for family, guests, or a home office. Outside, a private backyard oasis awaits, complete with its own pool, perfect for cooling off during hot Texas summers or hosting poolside gatherings. Additional features include a detached garage, a convenient laundry room, and an automatic gate for added security and convenience.
Home Details
Home Type
- Single Family
Est. Annual Taxes
- $10,175
Year Built
- Built in 2002
Lot Details
- 0.35 Acre Lot
- Cul-De-Sac
- Back Yard Fenced
Parking
- 2 Car Garage
Home Design
- Radiant Barrier
Interior Spaces
- 4,243 Sq Ft Home
- 2-Story Property
- Ceiling Fan
- Gas Log Fireplace
- Insulated Doors
- Family Room
- Living Room
- Breakfast Room
- Dining Room
- Home Office
- Game Room
Kitchen
- Electric Oven
- Gas Cooktop
- Microwave
- Dishwasher
- Disposal
Flooring
- Wood
- Carpet
- Tile
Bedrooms and Bathrooms
- 5 Bedrooms
- 4 Full Bathrooms
- Double Vanity
- Bathtub with Shower
Laundry
- Dryer
- Washer
Eco-Friendly Details
- Energy-Efficient Windows with Low Emissivity
- Energy-Efficient Exposure or Shade
- Energy-Efficient HVAC
- Energy-Efficient Insulation
- Energy-Efficient Doors
- Energy-Efficient Thermostat
- Ventilation
Outdoor Features
- Gunite Pool
- Deck
- Patio
Schools
- Hassler Elementary School
- Doerre Intermediate School
- Klein Cain High School
Utilities
- Central Heating and Cooling System
- Heating System Uses Gas
- Programmable Thermostat
Listing and Financial Details
- Property Available on 8/15/24
- Long Term Lease
Community Details
Overview
- Green Residential Association
- Gleannloch Farms Sec 19 Amd Subdivision
Recreation
- Golf Course Community
Pet Policy
- Call for details about the types of pets allowed
- Pet Deposit Required
Map
Source: Houston Association of REALTORS®
MLS Number: 98167211
APN: 1224240010008
- 1415 Kennoway Park Dr
- 10514 Primo Place
- 10543 Day Trail Ln
- 1616 Grable Cove Ln
- 1608 Grable Cove Ln
- 1619 Meirwoods Dr
- 1522 Brendon Trails Dr
- 10522 Kirkwell Manor Ct
- 20011 Standing Cypress Dr
- 10130 Eden Valley Dr
- 10606 Maidstone Manor Ct
- 10138 Cairn Meadows Dr
- 1515 Redstone Manor Dr
- 10010 Friesian Estates Dr
- 1606 Redstone Manor Dr
- 9802 Blue Cruls Way
- 19442 Bold River Rd
- 10742 Chestnut Path Way
- 19346 Bold River Rd
- 10739 Chestnut Path Way
- 10543 Day Trail Ln
- 10311 Pitcataway Dr
- 1618 Grable Cove Ln
- 19230 Danphe Landing Ct
- 19410 Bold River Rd
- 10711 Gilford Crest Dr
- 10921 Boudreaux Rd
- 19514 Bold River Rd
- 10615 Chestnut Path Way
- 11307 Sugar Bowl Dr
- 11310 Sugar Bowl Dr
- 9707 Old Timber Ln
- 10818 Harston Dr
- 10638 Dawn Pine Forest Trail
- 11410 Flying Geese Ln
- 11438 Flying Geese Ln
- 19523 Rippling Brook Ln
- 11426 Baldwin Spruce Trail
- 10019 Taylor Springs Ln
- 11011 Northam Dr







