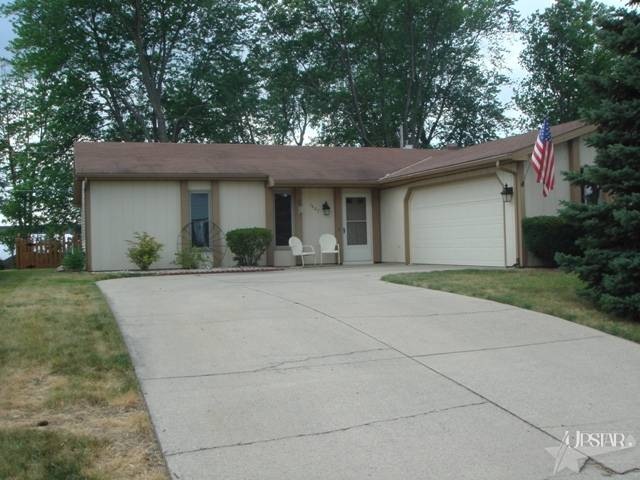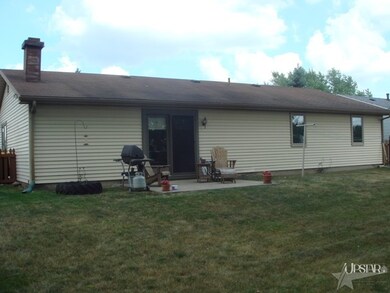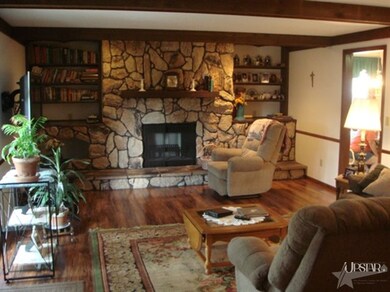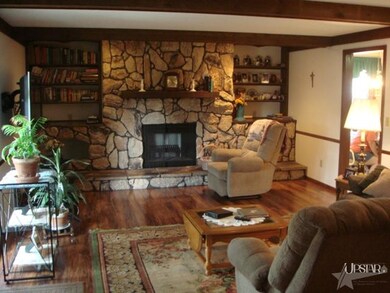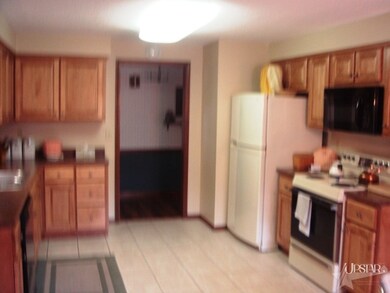
1407 Lofton Way Fort Wayne, IN 46815
Loften Woods Neighborhood
3
Beds
2
Baths
1,400
Sq Ft
9,030
Sq Ft Lot
Highlights
- Ranch Style House
- 2 Car Attached Garage
- Forced Air Heating and Cooling System
- Fireplace
- En-Suite Primary Bedroom
- Level Lot
About This Home
As of June 2017Nice refurbished and updated ranch home in a nice Northeast neighborhood. Updated features include ceramic flooring in the kitchen and dining area; laminate flooring in the foyer and Great Room, a custom ceramic shower in the master bath; cabinet fronts; new garage door opener; windows; nice fenced rear yard. All kitchen appliances remain.
Home Details
Home Type
- Single Family
Est. Annual Taxes
- $736
Year Built
- Built in 1978
Lot Details
- 9,030 Sq Ft Lot
- Lot Dimensions are 70 x 129
- Level Lot
HOA Fees
- $4 Monthly HOA Fees
Parking
- 2 Car Attached Garage
- Garage Door Opener
- Off-Street Parking
Home Design
- Ranch Style House
- Slab Foundation
- Wood Siding
- Stone Exterior Construction
Interior Spaces
- Fireplace
- Electric Dryer Hookup
Kitchen
- Electric Oven or Range
- Disposal
Bedrooms and Bathrooms
- 3 Bedrooms
- En-Suite Primary Bedroom
- 2 Full Bathrooms
Location
- Suburban Location
Utilities
- Forced Air Heating and Cooling System
- Heating System Uses Gas
Listing and Financial Details
- Assessor Parcel Number 02-13-04-226-015.000-070
Ownership History
Date
Name
Owned For
Owner Type
Purchase Details
Closed on
Aug 1, 2022
Sold by
Mark Arney
Bought by
Shuman Tyler C
Current Estimated Value
Home Financials for this Owner
Home Financials are based on the most recent Mortgage that was taken out on this home.
Original Mortgage
$171,830
Outstanding Balance
$165,587
Interest Rate
5.7%
Mortgage Type
FHA
Estimated Equity
$49,823
Purchase Details
Listed on
May 16, 2017
Closed on
Jun 23, 2017
Sold by
Jonathan
Bought by
Mark Arney
Seller's Agent
Lori Mills
CENTURY 21 Bradley Realty, Inc
Buyer's Agent
Kenson Dhanie
Mike Thomas Assoc., Inc
List Price
$119,900
Sold Price
$123,000
Premium/Discount to List
$3,100
2.59%
Home Financials for this Owner
Home Financials are based on the most recent Mortgage that was taken out on this home.
Avg. Annual Appreciation
7.15%
Original Mortgage
$112,028
Interest Rate
4.05%
Mortgage Type
New Conventional
Purchase Details
Listed on
Mar 1, 2013
Closed on
Jun 13, 2013
Sold by
Rodriguez Ismael M and Rodriguez Judith A
Bought by
Fansler Jonathan Michael and Garner Caroline Elise
Seller's Agent
Steven Smith
ERA Crossroads
Buyer's Agent
Lori Mills
CENTURY 21 Bradley Realty, Inc
List Price
$95,900
Sold Price
$91,000
Premium/Discount to List
-$4,900
-5.11%
Home Financials for this Owner
Home Financials are based on the most recent Mortgage that was taken out on this home.
Avg. Annual Appreciation
7.76%
Original Mortgage
$72,800
Interest Rate
3.43%
Mortgage Type
New Conventional
Similar Homes in Fort Wayne, IN
Create a Home Valuation Report for This Property
The Home Valuation Report is an in-depth analysis detailing your home's value as well as a comparison with similar homes in the area
Home Values in the Area
Average Home Value in this Area
Purchase History
| Date | Type | Sale Price | Title Company |
|---|---|---|---|
| Warranty Deed | -- | Trademark Title Services | |
| Deed | $123,000 | -- | |
| Warranty Deed | $123,000 | Renaissance Title | |
| Warranty Deed | -- | None Available |
Source: Public Records
Mortgage History
| Date | Status | Loan Amount | Loan Type |
|---|---|---|---|
| Open | $171,830 | FHA | |
| Previous Owner | $112,028 | New Conventional | |
| Previous Owner | $72,800 | New Conventional | |
| Previous Owner | $25,000 | Unknown |
Source: Public Records
Property History
| Date | Event | Price | Change | Sq Ft Price |
|---|---|---|---|---|
| 06/23/2017 06/23/17 | Sold | $123,000 | +2.6% | $88 / Sq Ft |
| 05/18/2017 05/18/17 | Pending | -- | -- | -- |
| 05/16/2017 05/16/17 | For Sale | $119,900 | +31.8% | $86 / Sq Ft |
| 06/13/2013 06/13/13 | Sold | $91,000 | -5.1% | $65 / Sq Ft |
| 05/13/2013 05/13/13 | Pending | -- | -- | -- |
| 03/01/2013 03/01/13 | For Sale | $95,900 | -- | $69 / Sq Ft |
Source: Indiana Regional MLS
Tax History Compared to Growth
Tax History
| Year | Tax Paid | Tax Assessment Tax Assessment Total Assessment is a certain percentage of the fair market value that is determined by local assessors to be the total taxable value of land and additions on the property. | Land | Improvement |
|---|---|---|---|---|
| 2024 | $1,656 | $170,700 | $24,900 | $145,800 |
| 2022 | $1,439 | $143,900 | $24,900 | $119,000 |
| 2021 | $1,247 | $124,700 | $20,400 | $104,300 |
| 2020 | $1,218 | $121,800 | $20,400 | $101,400 |
| 2019 | $1,110 | $111,600 | $20,400 | $91,200 |
| 2018 | $1,105 | $110,500 | $20,400 | $90,100 |
| 2017 | $825 | $92,400 | $20,400 | $72,000 |
| 2016 | $824 | $92,500 | $20,400 | $72,100 |
| 2014 | $687 | $86,000 | $20,400 | $65,600 |
| 2013 | $617 | $82,400 | $20,400 | $62,000 |
Source: Public Records
Agents Affiliated with this Home
-

Seller's Agent in 2017
Lori Mills
CENTURY 21 Bradley Realty, Inc
(260) 385-4092
69 Total Sales
-

Buyer's Agent in 2017
Kenson Dhanie
Mike Thomas Assoc., Inc
(260) 249-0778
168 Total Sales
-
S
Seller's Agent in 2013
Steven Smith
ERA Crossroads
(260) 740-2137
6 Total Sales
Map
Source: Indiana Regional MLS
MLS Number: 201301965
APN: 02-13-04-226-015.000-070
Nearby Homes
- 1608 Randford Place
- 6304 Baychester Dr
- 1711 Lofton Way
- 6420 Langley Ct
- 1304 Ardsley Ct
- 1806 Duprey Dr
- 6611 Trickingham Ct
- 1816 Montgomery Ct
- 6511 Dumont Dr
- 5912 Monarch Dr
- 1833 Montgomery Ct
- 6511 Durango Dr
- 5126 Martinique Rd
- 5025 Vermont Ln
- 6532 Monarch Dr
- 6532 Bennington Dr
- 5610 E State Blvd
- 6601 Bennington Dr
- 1808 Berkley Ave
- 5702 Bell Tower Ln
