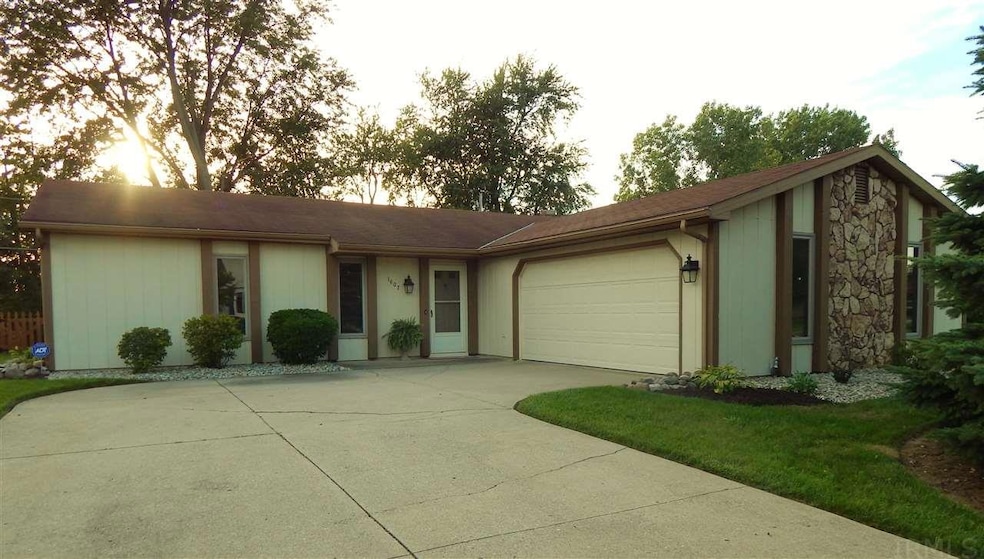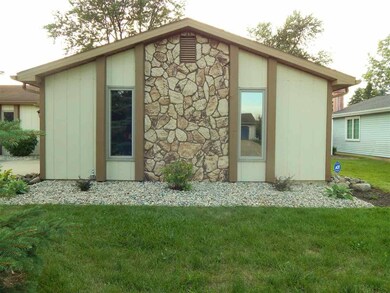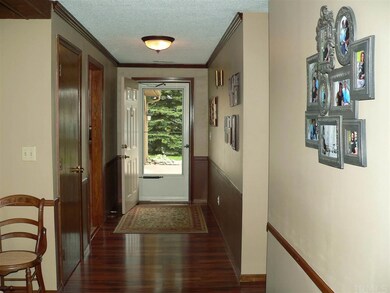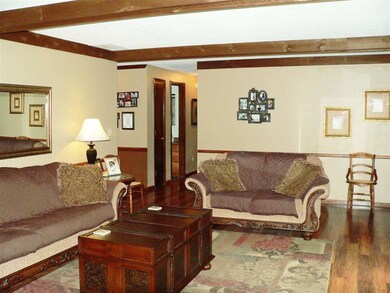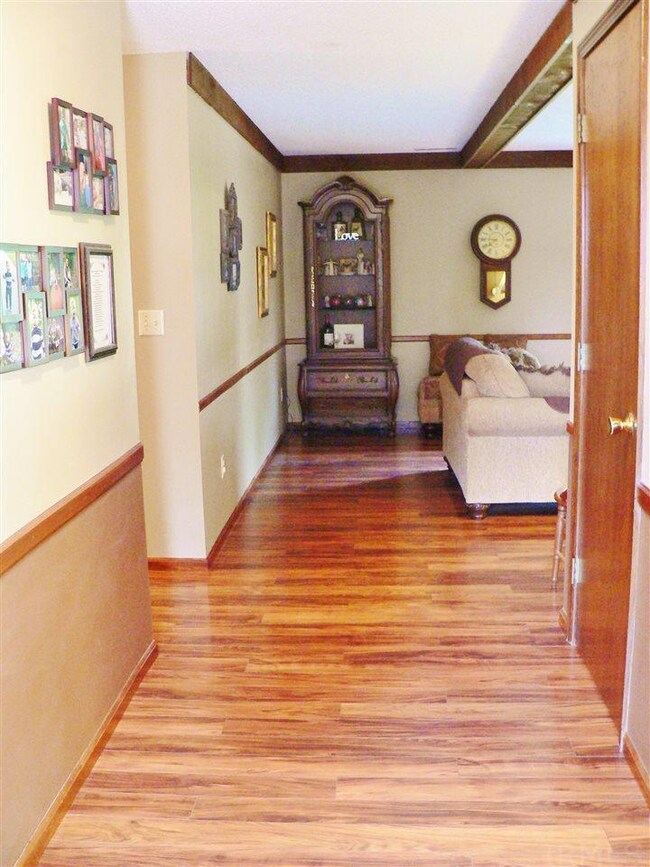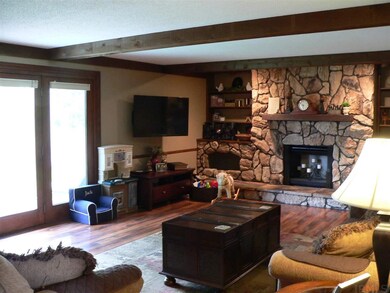
1407 Lofton Way Fort Wayne, IN 46815
Loften Woods NeighborhoodHighlights
- Primary Bedroom Suite
- Community Fire Pit
- 2 Car Attached Garage
- Ranch Style House
- Picket Fence
- Eat-In Kitchen
About This Home
As of June 2017This beautifully updated, open floor plan ranch has been meticulously cared for and shows true pride of ownership. It features 3 bedrooms and 2 full baths. The large master en suite offers a remodeled custom tile walk-in shower, new vanity and ceramic tile floor. Other updated features are the laminate flooring in the great room and foyer, ceramic flooring in the kitchen and eat-in area, stove/oven, windows, garage door opener, cabinet fronts, and fence. The beautiful great room boasts a large stone fireplace and built-ins, as well as french doors that conveniently open to the patio and private fenced-in yard. This home is conveniently located near Georgetown shopping center with easy accessibility to schools, stores, etc. Whether gathering in the great room or enjoying the peacefulness of the backyard, this home is a wonderful place to call home.
Home Details
Home Type
- Single Family
Est. Annual Taxes
- $824
Year Built
- Built in 1978
Lot Details
- 9,030 Sq Ft Lot
- Lot Dimensions are 70 x 129
- Picket Fence
- Landscaped
- Level Lot
HOA Fees
- $4 Monthly HOA Fees
Parking
- 2 Car Attached Garage
- Garage Door Opener
Home Design
- Ranch Style House
- Slab Foundation
- Wood Siding
- Stone Exterior Construction
Interior Spaces
- 1,400 Sq Ft Home
- Ceiling Fan
- Living Room with Fireplace
- Storage In Attic
- Laundry on main level
Kitchen
- Eat-In Kitchen
- Laminate Countertops
- Disposal
Bedrooms and Bathrooms
- 3 Bedrooms
- Primary Bedroom Suite
- 2 Full Bathrooms
- Bathtub with Shower
- Separate Shower
Home Security
- Storm Doors
- Fire and Smoke Detector
Schools
- New Haven Elementary And Middle School
- New Haven High School
Additional Features
- Suburban Location
- Forced Air Heating and Cooling System
Listing and Financial Details
- Assessor Parcel Number 02-13-04-226-015.000-070
Community Details
Overview
- Lofton Woods Subdivision
Amenities
- Community Fire Pit
Ownership History
Purchase Details
Home Financials for this Owner
Home Financials are based on the most recent Mortgage that was taken out on this home.Purchase Details
Home Financials for this Owner
Home Financials are based on the most recent Mortgage that was taken out on this home.Purchase Details
Home Financials for this Owner
Home Financials are based on the most recent Mortgage that was taken out on this home.Similar Homes in Fort Wayne, IN
Home Values in the Area
Average Home Value in this Area
Purchase History
| Date | Type | Sale Price | Title Company |
|---|---|---|---|
| Warranty Deed | -- | Trademark Title Services | |
| Deed | $123,000 | -- | |
| Warranty Deed | $123,000 | Renaissance Title | |
| Warranty Deed | -- | None Available |
Mortgage History
| Date | Status | Loan Amount | Loan Type |
|---|---|---|---|
| Open | $171,830 | FHA | |
| Previous Owner | $112,028 | New Conventional | |
| Previous Owner | $72,800 | New Conventional | |
| Previous Owner | $25,000 | Unknown |
Property History
| Date | Event | Price | Change | Sq Ft Price |
|---|---|---|---|---|
| 06/23/2017 06/23/17 | Sold | $123,000 | +2.6% | $88 / Sq Ft |
| 05/18/2017 05/18/17 | Pending | -- | -- | -- |
| 05/16/2017 05/16/17 | For Sale | $119,900 | +31.8% | $86 / Sq Ft |
| 06/13/2013 06/13/13 | Sold | $91,000 | -5.1% | $65 / Sq Ft |
| 05/13/2013 05/13/13 | Pending | -- | -- | -- |
| 03/01/2013 03/01/13 | For Sale | $95,900 | -- | $69 / Sq Ft |
Tax History Compared to Growth
Tax History
| Year | Tax Paid | Tax Assessment Tax Assessment Total Assessment is a certain percentage of the fair market value that is determined by local assessors to be the total taxable value of land and additions on the property. | Land | Improvement |
|---|---|---|---|---|
| 2024 | $1,656 | $170,700 | $24,900 | $145,800 |
| 2022 | $1,439 | $143,900 | $24,900 | $119,000 |
| 2021 | $1,247 | $124,700 | $20,400 | $104,300 |
| 2020 | $1,218 | $121,800 | $20,400 | $101,400 |
| 2019 | $1,110 | $111,600 | $20,400 | $91,200 |
| 2018 | $1,105 | $110,500 | $20,400 | $90,100 |
| 2017 | $825 | $92,400 | $20,400 | $72,000 |
| 2016 | $824 | $92,500 | $20,400 | $72,100 |
| 2014 | $687 | $86,000 | $20,400 | $65,600 |
| 2013 | $617 | $82,400 | $20,400 | $62,000 |
Agents Affiliated with this Home
-

Seller's Agent in 2017
Lori Mills
CENTURY 21 Bradley Realty, Inc
(260) 385-4092
69 Total Sales
-

Buyer's Agent in 2017
Kenson Dhanie
Mike Thomas Assoc., Inc
(260) 249-0778
169 Total Sales
-
S
Seller's Agent in 2013
Steven Smith
ERA Crossroads
(260) 740-2137
6 Total Sales
Map
Source: Indiana Regional MLS
MLS Number: 201721442
APN: 02-13-04-226-015.000-070
- 1608 Randford Place
- 6304 Baychester Dr
- 1711 Lofton Way
- 6420 Langley Ct
- 1304 Ardsley Ct
- 1806 Duprey Dr
- 6611 Trickingham Ct
- 1816 Montgomery Ct
- 6511 Dumont Dr
- 5912 Monarch Dr
- 1833 Montgomery Ct
- 6511 Durango Dr
- 5126 Martinique Rd
- 5025 Vermont Ln
- 6532 Monarch Dr
- 6532 Bennington Dr
- 5610 E State Blvd
- 6601 Bennington Dr
- 1808 Berkley Ave
- 5702 Bell Tower Ln
