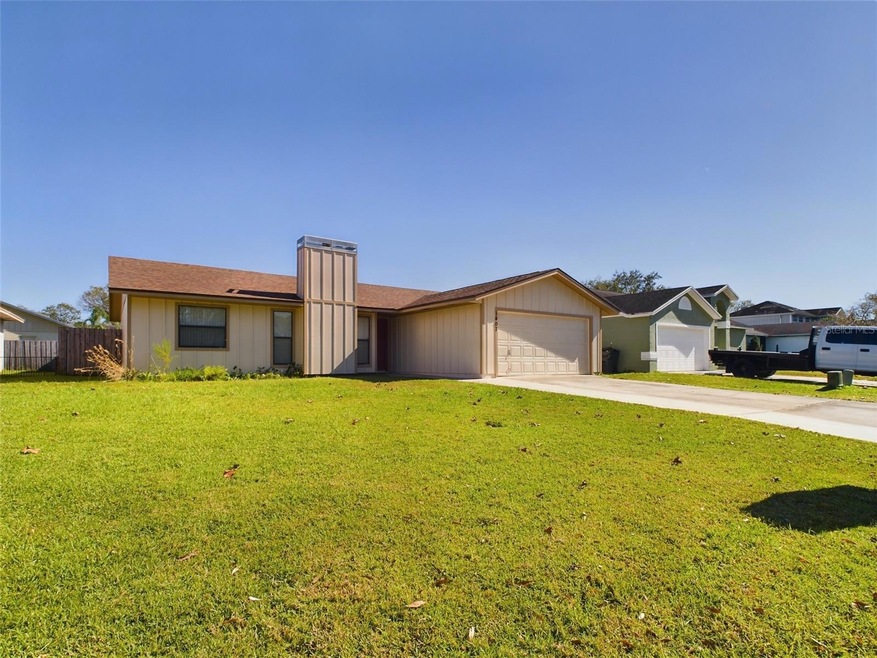
1407 Marigold Dr Lakeland, FL 33811
Medulla NeighborhoodHighlights
- City View
- Property is near public transit
- 2 Car Attached Garage
- Lincoln Avenue Academy Rated A-
- Covered patio or porch
- Living Room
About This Home
As of December 2024MUST SEE! ROOF 2023! This charming 3BR, 2BA single-family home offers 1,424+ sqft of comfortable living space and an attached 2-car garage. Situated in a welcoming community, this property boasts an affordable HOA fee of just $17/month, with no buyer approval required. The all-ages HOA includes access to a well-maintained, fenced playground and three peaceful fishing ponds. The screened-in rear porch that opens to the backyard is perfect for relaxation and recreation. Conveniently located near parks, schools, shopping, and dining, this home provides the ideal blend of comfort, community, and accessibility. Seller financing available. Don’t miss the chance to make it yours!
Last Agent to Sell the Property
HUT TEAM REALTY Brokerage Phone: 407-559-2929 License #3417570 Listed on: 11/16/2024
Property Details
Home Type
- Mobile/Manufactured
Est. Annual Taxes
- $1,062
Year Built
- Built in 1988
Lot Details
- 6,199 Sq Ft Lot
- West Facing Home
- Level Lot
- Cleared Lot
- Landscaped with Trees
- Garden
HOA Fees
- $17 Monthly HOA Fees
Parking
- 2 Car Attached Garage
- Ground Level Parking
- Garage Door Opener
- Driveway
- On-Street Parking
- Off-Street Parking
Property Views
- City
- Woods
- Garden
Home Design
- Bungalow
- Slab Foundation
- Shingle Roof
- Concrete Siding
- Block Exterior
Interior Spaces
- 1,424 Sq Ft Home
- Living Room
Kitchen
- Range<<rangeHoodToken>>
- Dishwasher
Flooring
- Carpet
- Linoleum
- Vinyl
Bedrooms and Bathrooms
- 3 Bedrooms
- 2 Full Bathrooms
Outdoor Features
- Covered patio or porch
- Exterior Lighting
- Outdoor Storage
- Private Mailbox
Schools
- Medulla Elementary School
- Sleepy Hill Middle School
- George Jenkins High School
Utilities
- Central Heating and Cooling System
- High Speed Internet
Additional Features
- Property is near public transit
- Single Wide
Listing and Financial Details
- Visit Down Payment Resource Website
- Assessor Parcel Number 23-29-11-139769-000160
Community Details
Overview
- Aia Property Management, Inc. Association, Phone Number (863) 686-3700
- Wildwood Three Subdivision
Recreation
- Community Playground
Pet Policy
- Pets Allowed
Ownership History
Purchase Details
Home Financials for this Owner
Home Financials are based on the most recent Mortgage that was taken out on this home.Purchase Details
Similar Homes in Lakeland, FL
Home Values in the Area
Average Home Value in this Area
Purchase History
| Date | Type | Sale Price | Title Company |
|---|---|---|---|
| Warranty Deed | $249,900 | Milestone Title Services | |
| Warranty Deed | $249,900 | Milestone Title Services | |
| Warranty Deed | $1,500 | -- |
Mortgage History
| Date | Status | Loan Amount | Loan Type |
|---|---|---|---|
| Open | $240,000 | VA | |
| Closed | $240,000 | VA | |
| Previous Owner | $30,000 | No Value Available | |
| Previous Owner | $64,720 | No Value Available |
Property History
| Date | Event | Price | Change | Sq Ft Price |
|---|---|---|---|---|
| 12/30/2024 12/30/24 | Sold | $249,900 | 0.0% | $175 / Sq Ft |
| 12/03/2024 12/03/24 | Pending | -- | -- | -- |
| 11/16/2024 11/16/24 | For Sale | $249,900 | -- | $175 / Sq Ft |
Tax History Compared to Growth
Tax History
| Year | Tax Paid | Tax Assessment Tax Assessment Total Assessment is a certain percentage of the fair market value that is determined by local assessors to be the total taxable value of land and additions on the property. | Land | Improvement |
|---|---|---|---|---|
| 2023 | $1,062 | $81,151 | $0 | $0 |
| 2022 | $1,000 | $78,787 | $0 | $0 |
| 2021 | $993 | $76,492 | $0 | $0 |
| 2020 | $962 | $75,436 | $0 | $0 |
| 2018 | $917 | $72,365 | $0 | $0 |
| 2017 | $911 | $70,877 | $0 | $0 |
| 2016 | $885 | $69,419 | $0 | $0 |
| 2015 | $514 | $68,936 | $0 | $0 |
| 2014 | $831 | $68,389 | $0 | $0 |
Agents Affiliated with this Home
-
Daniel Hut

Seller's Agent in 2024
Daniel Hut
HUT TEAM REALTY
(863) 400-6090
4 in this area
276 Total Sales
-
Team Davis

Buyer's Agent in 2024
Team Davis
COLDWELL BANKER REALTY
(941) 704-5708
3 in this area
158 Total Sales
Map
Source: Stellar MLS
MLS Number: P4932761
APN: 23-29-11-139769-000160
- 1426 Persimmon Way
- 1398 Bramblewood Dr
- 1410 Bramblewood Dr
- 1251 Dosseywood Ln
- 1265 Groveland Ln
- 1259 Groveland Ln
- 4720 Wildflower Dr
- 4805 Colonnades Cir E
- 4829 Colonnades Cir E
- 4904 Goldenview Ln
- 4846 Colonnades Club Blvd
- 4854 Colonnades Club Blvd
- 4940 Colonnades Club Blvd
- 4856 Colonnades Cir W
- 4965 Goldenview Ln
- 1608 Colonnades Cir N
- 0 Pipkin Rd W Unit T3347110
- 1009 Meadowood Pointe Rd
- 1774 Birchwood Loop
- 1021 Meadowood Pointe Rd
