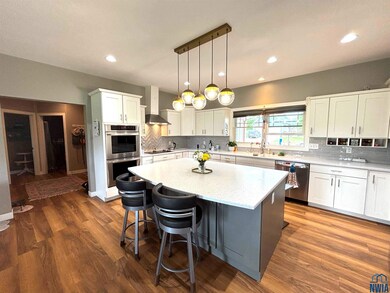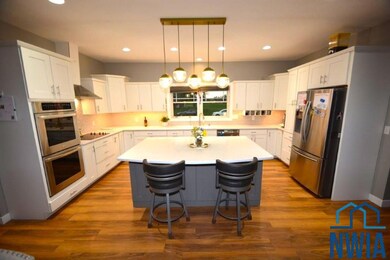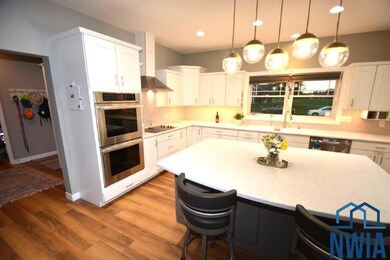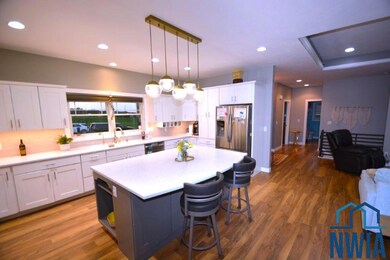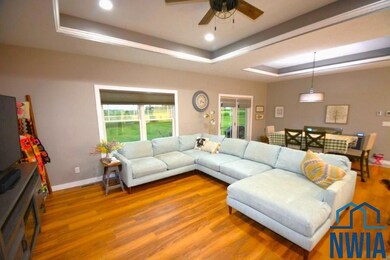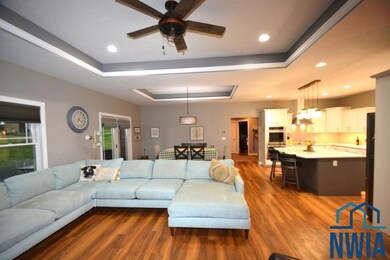1407 Megans Way Correctionville, IA 51016
Estimated payment $3,014/month
Highlights
- Heated Floors
- Ranch Style House
- Porch
- Vaulted Ceiling
- Cul-De-Sac
- 3 Car Attached Garage
About This Home
This beautifully designed zero-entry ranch home offers the perfect combination of comfort, accessibility, and efficiency. With five bedrooms—including a private master suite—and thoughtful upgrades throughout, this home is move-in ready and ideal for a variety of lifestyles. Over sized three car garage is AMAZING for so much! The open-concept main floor seamlessly connects the living room, dining area, and kitchen, creating a bright, welcoming space for everyday living and entertaining. The private master suite is located on one side of the home and features an en-suite bathroom with a jetted tub for ultimate relaxation. Two additional main-floor bedrooms are located on the opposite end, with one of the bedrooms currently used as an office, complete with a Murphy bed. Main-floor laundry adds ease to daily routines and has an additional toilet and sink. The main floor bathroom is located between the two bedrooms. The finished basement offers even more living space, including two additional bedrooms and a large entertainment area. Thoughtful features like heated floors, a dedicated tornado shelter and lots of additional storage ensures everything has its place. Built with trusses, the basement offers a wide open floor plan with no interior support posts, maximizing usable space and design! This home is designed for efficiency and comfort, featuring an air-to-air exchange unit to maintain the cleanest air quality. A heat pump efficiently heats and cools the home, eliminating the need for an outdoor AC unit—everything is neatly housed in the utility room! The water softener system, serviced by Bunkers out of Granville, means no more lugging heavy salt bags—salt is pumped in for ultimate convenience. Outside is landscaped, sprinkler system, a garden shed for additional storage and a large driveway! Don’t miss your chance to make it yours—schedule a showing today! Note: Listing agent is seller and is licensed in IA, NE and SD
Home Details
Home Type
- Single Family
Est. Annual Taxes
- $6,948
Year Built
- Built in 2015
Lot Details
- 0.56 Acre Lot
- Cul-De-Sac
- Landscaped
- Level Lot
- Sprinkler System
Parking
- 3 Car Attached Garage
- Three Garage Doors
- Garage Door Opener
- Driveway
Home Design
- Ranch Style House
- Shingle Roof
- Vinyl Siding
Interior Spaces
- Vaulted Ceiling
- Living Room
- Dining Room
- Fire and Smoke Detector
- Laundry on main level
Kitchen
- Eat-In Kitchen
- Kitchen Island
Flooring
- Heated Floors
- Luxury Vinyl Tile
Bedrooms and Bathrooms
- 5 Bedrooms
- En-Suite Primary Bedroom
- 4 Bathrooms
Finished Basement
- Basement Fills Entire Space Under The House
- Block Basement Construction
- Bedroom in Basement
Accessible Home Design
- Handicap Accessible
Outdoor Features
- Patio
- Exterior Lighting
- Storage Shed
- Porch
Schools
- River Valley Elementary And Middle School
- River Valley High School
Utilities
- Forced Air Heating and Cooling System
- Geothermal Heating and Cooling
- Water Softener is Owned
- Internet Available
Listing and Financial Details
- Assessor Parcel Number 19193-884206203029
Map
Home Values in the Area
Average Home Value in this Area
Tax History
| Year | Tax Paid | Tax Assessment Tax Assessment Total Assessment is a certain percentage of the fair market value that is determined by local assessors to be the total taxable value of land and additions on the property. | Land | Improvement |
|---|---|---|---|---|
| 2025 | $69 | $404,980 | $19,760 | $385,220 |
| 2024 | $69 | $390,050 | $14,820 | $375,230 |
| 2023 | $5,576 | $380,910 | $9,880 | $371,030 |
| 2022 | $5,432 | $283,230 | $9,880 | $273,350 |
| 2021 | $5,432 | $283,230 | $9,880 | $273,350 |
| 2020 | $4,648 | $235,990 | $10,570 | $225,420 |
| 2019 | $4,426 | $235,990 | $10,570 | $225,420 |
| 2018 | $4,558 | $214,170 | $10,570 | $203,600 |
| 2017 | $3,506 | $214,170 | $10,570 | $203,600 |
| 2016 | $56 | $2,640 | $0 | $0 |
| 2015 | $49 | $2,470 | $2,470 | $0 |
| 2014 | $48 | $2,470 | $2,470 | $0 |
Property History
| Date | Event | Price | List to Sale | Price per Sq Ft |
|---|---|---|---|---|
| 11/11/2025 11/11/25 | Price Changed | $461,950 | -2.1% | $140 / Sq Ft |
| 10/17/2025 10/17/25 | Price Changed | $471,950 | -2.1% | $143 / Sq Ft |
| 07/22/2025 07/22/25 | Price Changed | $481,950 | -1.6% | $146 / Sq Ft |
| 06/06/2025 06/06/25 | For Sale | $489,950 | -- | $148 / Sq Ft |
Purchase History
| Date | Type | Sale Price | Title Company |
|---|---|---|---|
| Special Warranty Deed | -- | None Listed On Document | |
| Warranty Deed | $15,000 | None Available |
Source: Northwest Iowa Regional Board of REALTORS®
MLS Number: 828962
APN: 884206203029

