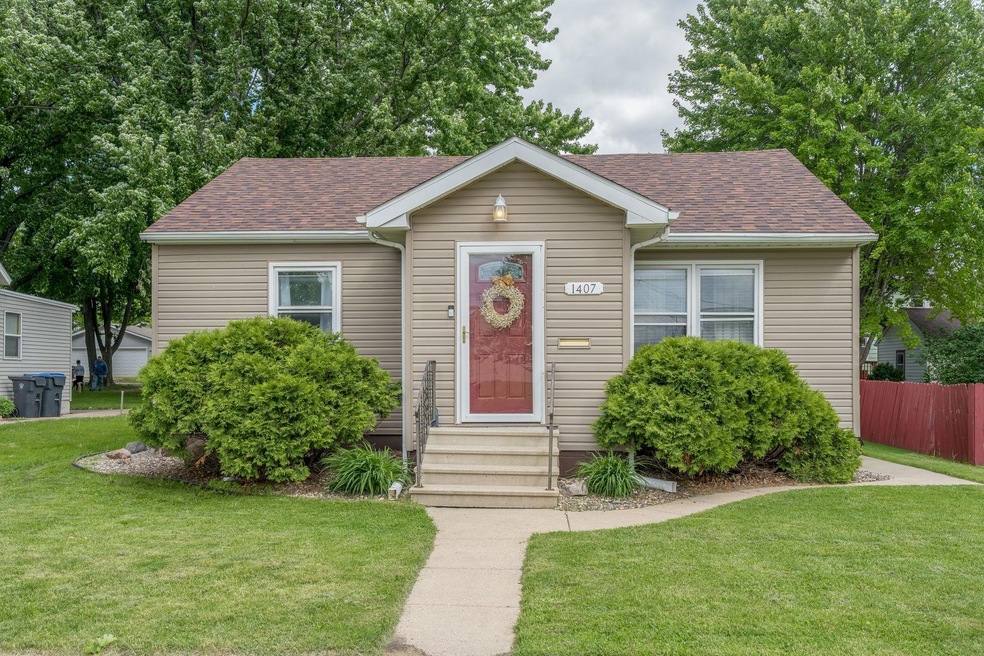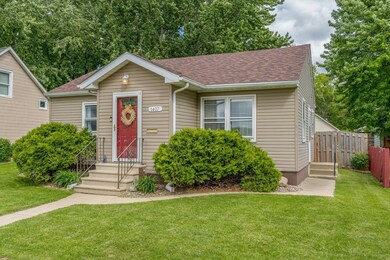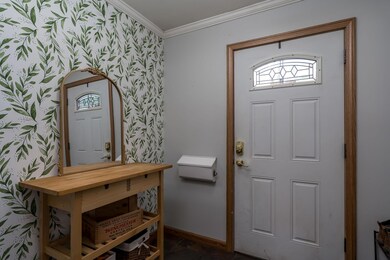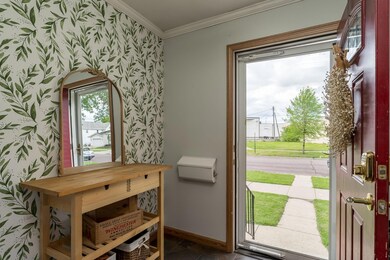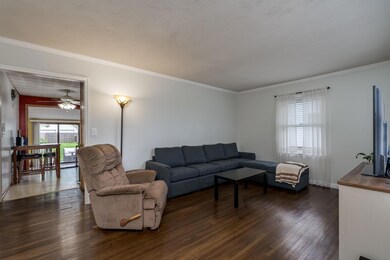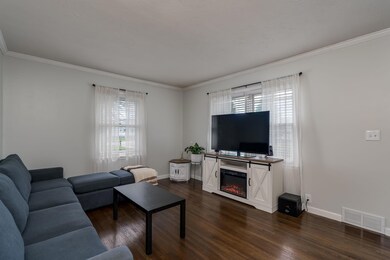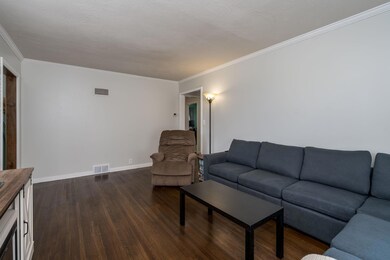
1407 N 2nd St Mankato, MN 56001
Tourtellotte Park NeighborhoodHighlights
- No HOA
- Eat-In Kitchen
- Privacy Fence
- Franklin Elementary School Rated A
- Forced Air Heating and Cooling System
About This Home
As of August 2024Welcome to this charming 2 Bedroom, 1 Bathroom home in Mankato! On the main level you’ll find the Living Room with lovelyhardwood floors that adds warmth and character to the space. 2 Bedrooms, full Bath and large Kitchen with eat-in dining area. The bathroom has beennewly renovated and all new plumbing was done in 2023. The heart of this home lies in its inviting 4-season sunroom, offering a tranquil space to relaxand soak in natural light all year round. Nestled in a quaint neighborhood, this property offers a canvas for personalization with its unfinished basement,providing endless opportunity to make it your own style. Whether it's a cozy den, a home gym, or a creative workshop, the possibilities are endless totailor this space to your needs. The backyard is complete with a privacy fence and spacious patio that offers ample room for outdoor relaxation, as well asa fire pit. Recent updates include: new roof in 2022, central air in 2017 & water heater in 2023.
Last Buyer's Agent
NON-RMLS NON-RMLS
Non-MLS
Home Details
Home Type
- Single Family
Est. Annual Taxes
- $1,944
Year Built
- Built in 1951
Lot Details
- 6,970 Sq Ft Lot
- Lot Dimensions are 150 x 45
- Privacy Fence
Parking
- 1 Car Garage
Interior Spaces
- 1,028 Sq Ft Home
- 1.5-Story Property
- Unfinished Basement
Kitchen
- Eat-In Kitchen
- Range
- Microwave
- Freezer
- Dishwasher
Bedrooms and Bathrooms
- 2 Bedrooms
- 1 Full Bathroom
Laundry
- Dryer
- Washer
Utilities
- Forced Air Heating and Cooling System
Community Details
- No Home Owners Association
- Dukes Add Subdivision
Listing and Financial Details
- Assessor Parcel Number R010908104006
Ownership History
Purchase Details
Home Financials for this Owner
Home Financials are based on the most recent Mortgage that was taken out on this home.Purchase Details
Home Financials for this Owner
Home Financials are based on the most recent Mortgage that was taken out on this home.Purchase Details
Home Financials for this Owner
Home Financials are based on the most recent Mortgage that was taken out on this home.Similar Homes in Mankato, MN
Home Values in the Area
Average Home Value in this Area
Purchase History
| Date | Type | Sale Price | Title Company |
|---|---|---|---|
| Deed | $225,000 | -- | |
| Warranty Deed | $122,500 | North American Title | |
| Warranty Deed | $118,500 | -- |
Mortgage History
| Date | Status | Loan Amount | Loan Type |
|---|---|---|---|
| Open | $178,000 | New Conventional | |
| Previous Owner | $125,133 | New Conventional | |
| Previous Owner | $115,494 | FHA | |
| Previous Owner | $102,000 | New Conventional | |
| Previous Owner | $112,500 | Unknown |
Property History
| Date | Event | Price | Change | Sq Ft Price |
|---|---|---|---|---|
| 08/02/2024 08/02/24 | Sold | $225,000 | +4.7% | $219 / Sq Ft |
| 07/06/2024 07/06/24 | Pending | -- | -- | -- |
| 06/08/2024 06/08/24 | For Sale | $214,900 | +75.4% | $209 / Sq Ft |
| 04/01/2014 04/01/14 | Sold | $122,500 | -1.9% | $119 / Sq Ft |
| 02/28/2014 02/28/14 | Pending | -- | -- | -- |
| 09/30/2013 09/30/13 | For Sale | $124,900 | -- | $121 / Sq Ft |
Tax History Compared to Growth
Tax History
| Year | Tax Paid | Tax Assessment Tax Assessment Total Assessment is a certain percentage of the fair market value that is determined by local assessors to be the total taxable value of land and additions on the property. | Land | Improvement |
|---|---|---|---|---|
| 2025 | $1,842 | $182,600 | $27,000 | $155,600 |
| 2024 | $1,842 | $187,100 | $27,000 | $160,100 |
| 2023 | $1,922 | $192,300 | $27,000 | $165,300 |
| 2022 | $1,534 | $181,000 | $27,000 | $154,000 |
| 2021 | $1,586 | $140,800 | $27,000 | $113,800 |
| 2020 | $1,528 | $139,500 | $27,000 | $112,500 |
| 2019 | $1,478 | $139,500 | $27,000 | $112,500 |
| 2018 | $1,288 | $135,500 | $27,000 | $108,500 |
| 2017 | $1,128 | $122,000 | $27,000 | $95,000 |
| 2016 | $1,108 | $114,700 | $27,000 | $87,700 |
| 2015 | $10 | $113,800 | $27,000 | $86,800 |
| 2014 | $1,118 | $109,300 | $27,000 | $82,300 |
Agents Affiliated with this Home
-
D
Seller's Agent in 2024
Dar Vosburg
Home Run Realty
-
N
Buyer's Agent in 2024
NON-RMLS NON-RMLS
Non-MLS
-
A
Seller's Agent in 2014
Angie VanEman Lynch
AMERICAN WAY REALTY
-
P
Buyer's Agent in 2014
PAMELA SHER
HOME RUN REALTY
Map
Source: NorthstarMLS
MLS Number: 6544934
APN: R01-09-08-104-006
