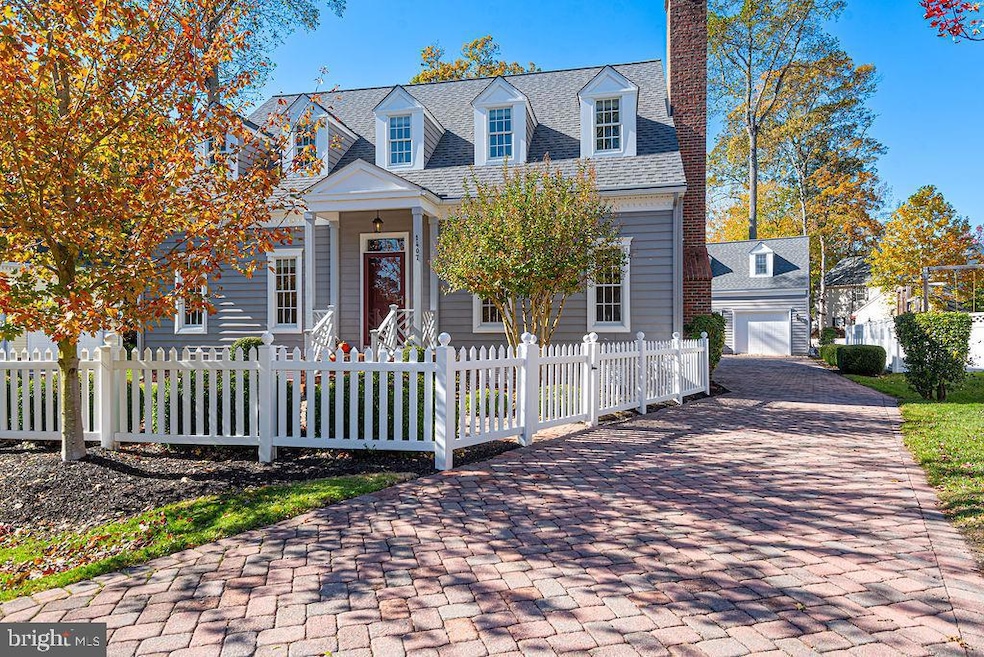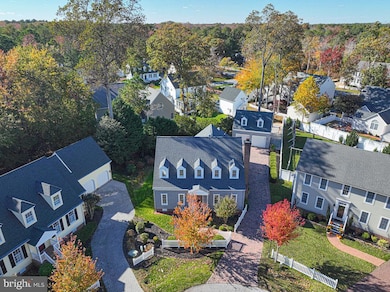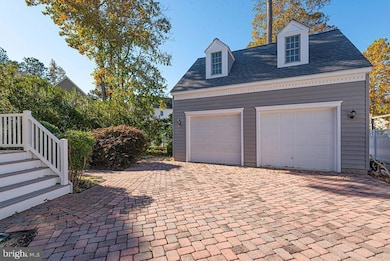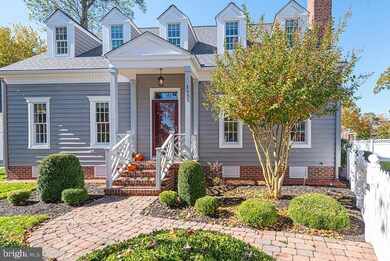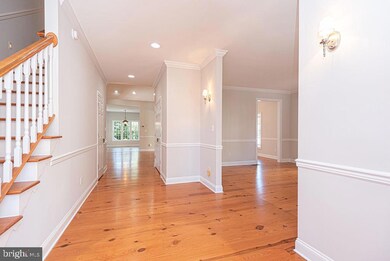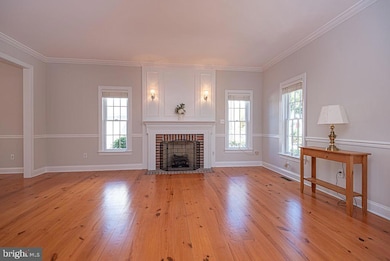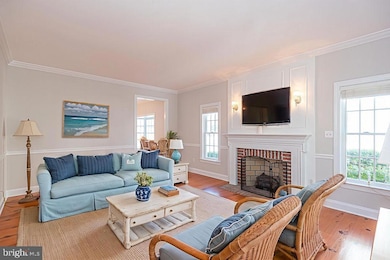1407 N Chase St Ocean Pines, MD 21811
Estimated payment $4,134/month
Highlights
- Boat Ramp
- Beach
- Bar or Lounge
- Showell Elementary School Rated A-
- Golf Course Community
- Private Beach Club
About This Home
Welcome to Colonial Village, one of Ocean Pines’ premier neighborhoods! Nestled on a quiet cul-de-sac, this beautifully maintained home shows true pride of ownership from its original owners. Freshly painted and featuring a brand-new roof (Fall 2025), this property offers both charm and peace of mind. The first-floor primary suite includes two walk-in closets and a spacious bath with dual sinks. Enjoy the bright and inviting sunroom with shiplap walls and a dedicated HVAC wall unit (6 years old)—perfect for year-round comfort. Upstairs, you’ll find two generous guest bedrooms, a full bath with dual sinks, and two walk-in storage areas. The detached garage includes an apartment above with a convenient half bath—ideal for guests, hobbies, or a home office. Additional highlights include beautiful landscaping and lawn irrigation and a separate laundry room with utility sink. All this in a prime location—just a short walk to the Yacht Club, marinas, restaurants, and community pools. A rare opportunity in one of Ocean Pines’ most desirable settings!
Listing Agent
(410) 430-9988 cindy@occonnection.com Berkshire Hathaway HomeServices PenFed Realty - OP License #510852 Listed on: 11/01/2025

Home Details
Home Type
- Single Family
Est. Annual Taxes
- $4,691
Year Built
- Built in 2002
Lot Details
- 0.26 Acre Lot
- Cul-De-Sac
- Landscaped
- Sprinkler System
- Property is in excellent condition
- Property is zoned B-2
HOA Fees
- $77 Monthly HOA Fees
Parking
- 2 Car Detached Garage
- Front Facing Garage
- Garage Door Opener
- Brick Driveway
Home Design
- Colonial Architecture
- Brick Foundation
- Block Foundation
- Architectural Shingle Roof
- Vinyl Siding
Interior Spaces
- 2,792 Sq Ft Home
- Property has 2 Levels
- Ceiling Fan
- 2 Fireplaces
- Fireplace Mantel
- Gas Fireplace
- Formal Dining Room
- Carpet
- Attic
Kitchen
- Eat-In Kitchen
- Gas Oven or Range
- Built-In Microwave
- Ice Maker
- Dishwasher
- Kitchen Island
- Disposal
Bedrooms and Bathrooms
- 3 Main Level Bedrooms
- En-Suite Bathroom
- Walk-In Closet
Laundry
- Laundry Room
- Laundry on main level
- Washer
- Gas Dryer
Schools
- Showell Elementary School
- Stephen Decatur Middle School
- Stephen Decatur High School
Utilities
- Central Heating and Cooling System
- Heat Pump System
- Vented Exhaust Fan
- Programmable Thermostat
- 200+ Amp Service
- Tankless Water Heater
- Natural Gas Water Heater
Additional Features
- Level Entry For Accessibility
- Exterior Lighting
Listing and Financial Details
- Tax Lot 39
- Assessor Parcel Number 2403144925
Community Details
Overview
- Association fees include common area maintenance, road maintenance, reserve funds
- $250 Other One-Time Fees
- Ocean Pines HOA
- Ocean Pines Colonial Village Subdivision
- Community Lake
Amenities
- Picnic Area
- Common Area
- Community Center
- Community Library
- Bar or Lounge
Recreation
- Boat Ramp
- Beach
- Golf Course Community
- Golf Course Membership Available
- Private Beach Club
- Tennis Courts
- Community Basketball Court
- Community Playground
- Community Indoor Pool
- Heated Community Pool
- Lap or Exercise Community Pool
- Pool Membership Available
- Dog Park
- Jogging Path
Security
- Security Service
Map
Home Values in the Area
Average Home Value in this Area
Tax History
| Year | Tax Paid | Tax Assessment Tax Assessment Total Assessment is a certain percentage of the fair market value that is determined by local assessors to be the total taxable value of land and additions on the property. | Land | Improvement |
|---|---|---|---|---|
| 2025 | $4,247 | $533,000 | $0 | $0 |
| 2024 | $4,223 | $490,200 | $100,500 | $389,700 |
| 2023 | $4,082 | $460,100 | $0 | $0 |
| 2022 | $3,945 | $430,000 | $0 | $0 |
| 2021 | $3,827 | $399,900 | $100,500 | $299,400 |
| 2020 | $2,732 | $399,900 | $100,500 | $299,400 |
| 2019 | $3,827 | $399,900 | $100,500 | $299,400 |
| 2018 | $3,699 | $412,400 | $100,500 | $311,900 |
| 2017 | $3,493 | $390,633 | $0 | $0 |
| 2016 | -- | $368,867 | $0 | $0 |
| 2015 | -- | $347,100 | $0 | $0 |
| 2014 | $3,208 | $347,100 | $0 | $0 |
Property History
| Date | Event | Price | List to Sale | Price per Sq Ft |
|---|---|---|---|---|
| 11/01/2025 11/01/25 | For Sale | $699,000 | -- | $250 / Sq Ft |
Purchase History
| Date | Type | Sale Price | Title Company |
|---|---|---|---|
| Deed Of Distribution | -- | None Listed On Document | |
| Interfamily Deed Transfer | -- | None Available | |
| Deed | -- | -- | |
| Deed | $48,925 | -- |
Source: Bright MLS
MLS Number: MDWO2034398
APN: 03-144925
- 1404 N Chase St N
- 101 Mumfords Landing Rd
- 117 Hingham Ln
- 128 Hingham Ln Unit 17
- 8 Chelsea Ct
- 323 Yacht Club Dr
- 4 Dog Leg Ct
- 52 Pintail Dr
- 6 Weeping Willow Ct
- 17 Stacy Ct
- 13 Dog Leg Ct
- 71 Hingham Ln
- 45 Clubhouse Dr
- 102 Martinique Cir
- 4 Leslie Mews
- 54 Cannon Dr
- 8 Leslie Mews
- 42 Martinique Cir
- 438 Ocean Pkwy Unit 7
- 438 Ocean Pkwy Unit 11
- 438 Ocean Pkwy Unit 44
- 80 Cresthaven Dr
- 13 Sailors Way
- 11020 Augusta Ln Unit 3
- 32 Seafarer Ln
- 15 Footbridge Trail
- 29 Burr Hill Dr
- 85 Ocean Pkwy
- 10428 Exeter Rd
- 12613 Sheffield Rd
- 504 Robin Dr
- 2803 Gull Way Unit B01
- 2823 Gull Way
- 417 Robin Dr Unit 301
- 2815 Tern Dr
- 5300 Coastal Hwy Unit 205
- 5104 Coastal Hwy Unit 101S
- 16 51st St Unit 108
- 105 63rd St Unit 201
- 9905 Bay Ct Ln
