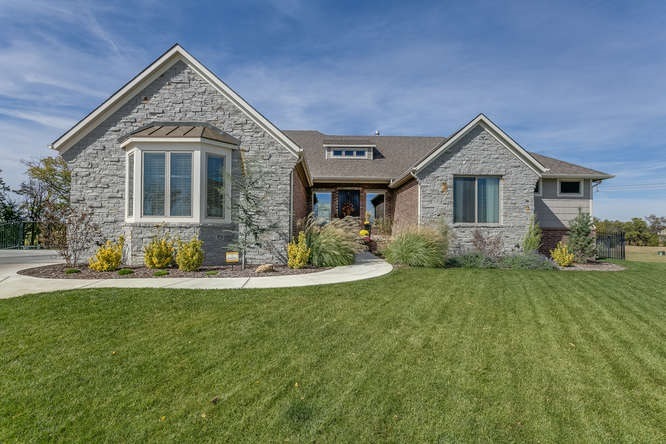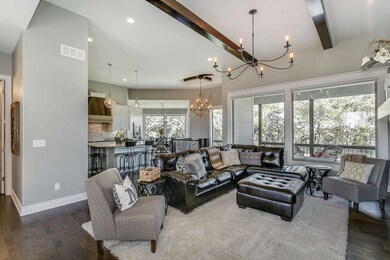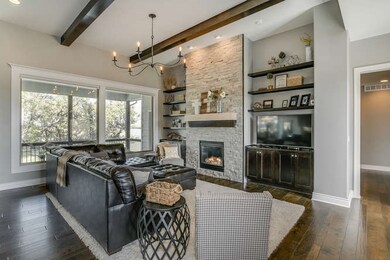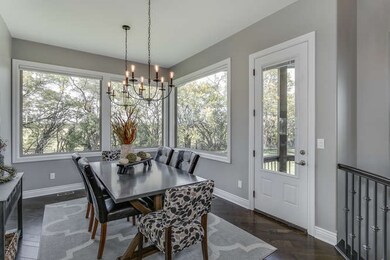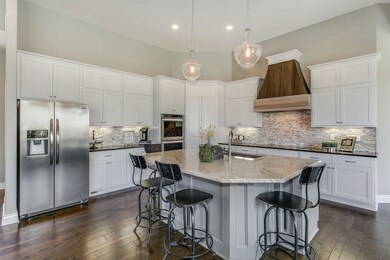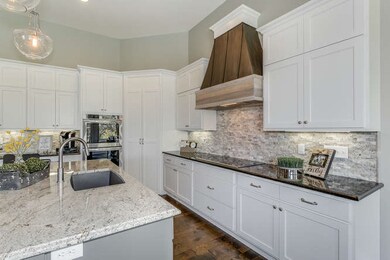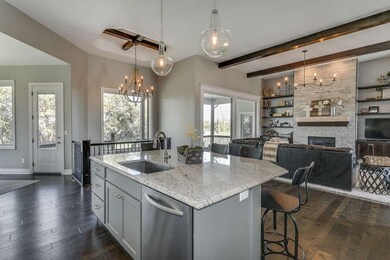
1407 N Shadow Rock Dr Andover, KS 67002
Highlights
- 0.64 Acre Lot
- Community Lake
- Vaulted Ceiling
- Cottonwood Elementary School Rated A-
- Family Room with Fireplace
- Traditional Architecture
About This Home
As of January 2017Stunning, pristine one owner, custom built home by Craig Sharp Homes. Move in ready, upgrades galore. Beautiful, large, private cul-de-sac lot. Great room plan with decorative gas fireplace and built in cabinetry. Gourmet kitchen with oversized center island, great for entertaining family and friends. Generous dining area. All bedrooms have their own private bathrooms and walk-in closets, PLUS a guest bathroom on both the main and lower levels. An elegant winding staircase leads to the finished walk/view-out lower level with family/recreation space includes another gas fireplace and bar plumbed for easy addition of sink. Two additional bedrooms with bathrooms and walk-in closets, a flex space and covered patio area finish off the lower level. The huge, over half acre yard is a wonderful place for children to play. The mature hedgerow provides additional privacy and shade during the summer months. Beautifully landscaped with sprinkler system and private well. Conveniently located close to the neighborhood pool, playground, sport court, and Redbud Bike/Walk/Jog Trail. Award winning Andover School System Bus picks up children in the neighborhood. You will want to see this beautiful home - schedule your showing today!
Last Agent to Sell the Property
Real Broker LLC License #00231722 Listed on: 10/18/2016
Last Buyer's Agent
Bob Assaf
Park Plaza Realty License #00042511
Home Details
Home Type
- Single Family
Est. Annual Taxes
- $9,269
Year Built
- Built in 2015
Lot Details
- 0.64 Acre Lot
- Cul-De-Sac
HOA Fees
- $50 Monthly HOA Fees
Home Design
- Traditional Architecture
- Frame Construction
- Composition Roof
- Masonry
Interior Spaces
- 1-Story Property
- Wet Bar
- Wired For Sound
- Vaulted Ceiling
- Ceiling Fan
- Multiple Fireplaces
- Decorative Fireplace
- Attached Fireplace Door
- Gas Fireplace
- Family Room with Fireplace
- Living Room with Fireplace
- Game Room
- Wood Flooring
Kitchen
- Breakfast Bar
- Oven or Range
- Electric Cooktop
- Range Hood
- Microwave
- Dishwasher
- Kitchen Island
- Disposal
Bedrooms and Bathrooms
- 5 Bedrooms
- En-Suite Primary Bedroom
- Walk-In Closet
- Dual Vanity Sinks in Primary Bathroom
- Separate Shower in Primary Bathroom
Laundry
- Laundry Room
- Laundry on main level
- 220 Volts In Laundry
Finished Basement
- Walk-Out Basement
- Bedroom in Basement
- Finished Basement Bathroom
- Basement Storage
Home Security
- Home Security System
- Storm Windows
Parking
- 3 Car Attached Garage
- Side Facing Garage
- Garage Door Opener
Outdoor Features
- Covered Deck
- Patio
- Rain Gutters
Schools
- Cottonwood Elementary School
- Andover Middle School
- Andover High School
Utilities
- Humidifier
- Forced Air Heating and Cooling System
- Heating System Uses Gas
Listing and Financial Details
- Assessor Parcel Number 67002-
Community Details
Overview
- Association fees include recreation facility, gen. upkeep for common ar
- $475 HOA Transfer Fee
- Built by Craig Sharp Homes
- Shadow Rock Subdivision
- Community Lake
- Greenbelt
Recreation
- Community Playground
- Community Pool
Ownership History
Purchase Details
Purchase Details
Home Financials for this Owner
Home Financials are based on the most recent Mortgage that was taken out on this home.Purchase Details
Home Financials for this Owner
Home Financials are based on the most recent Mortgage that was taken out on this home.Similar Homes in Andover, KS
Home Values in the Area
Average Home Value in this Area
Purchase History
| Date | Type | Sale Price | Title Company |
|---|---|---|---|
| Deed | $300,473 | Security First Title | |
| Warranty Deed | -- | Security 1St Title | |
| Interfamily Deed Transfer | -- | Security 1St Title |
Mortgage History
| Date | Status | Loan Amount | Loan Type |
|---|---|---|---|
| Previous Owner | $460,000 | Adjustable Rate Mortgage/ARM |
Property History
| Date | Event | Price | Change | Sq Ft Price |
|---|---|---|---|---|
| 01/06/2017 01/06/17 | Sold | -- | -- | -- |
| 11/27/2016 11/27/16 | Pending | -- | -- | -- |
| 10/18/2016 10/18/16 | For Sale | $500,000 | +6.8% | $130 / Sq Ft |
| 07/15/2015 07/15/15 | Sold | -- | -- | -- |
| 01/08/2015 01/08/15 | Sold | -- | -- | -- |
| 01/01/2015 01/01/15 | Pending | -- | -- | -- |
| 12/18/2014 12/18/14 | Pending | -- | -- | -- |
| 12/18/2014 12/18/14 | For Sale | $468,370 | +570.1% | $122 / Sq Ft |
| 09/26/2014 09/26/14 | For Sale | $69,900 | -- | -- |
Tax History Compared to Growth
Tax History
| Year | Tax Paid | Tax Assessment Tax Assessment Total Assessment is a certain percentage of the fair market value that is determined by local assessors to be the total taxable value of land and additions on the property. | Land | Improvement |
|---|---|---|---|---|
| 2025 | $9,269 | $85,928 | $7,220 | $78,708 |
| 2024 | $9,269 | $85,457 | $7,220 | $78,237 |
| 2023 | $9,269 | $79,615 | $7,220 | $72,395 |
| 2022 | $9,269 | $68,615 | $6,104 | $62,511 |
| 2021 | $9,269 | $62,744 | $6,104 | $56,640 |
| 2020 | $9,269 | $59,855 | $6,104 | $53,751 |
| 2019 | $9,269 | $56,397 | $6,104 | $50,293 |
| 2018 | $0 | $54,169 | $6,104 | $48,065 |
| 2017 | $0 | $55,168 | $6,104 | $49,064 |
| 2014 | -- | $0 | $0 | $0 |
Agents Affiliated with this Home
-
Nicole Kennedy

Seller's Agent in 2017
Nicole Kennedy
Real Broker LLC
(620) 791-8692
6 in this area
190 Total Sales
-
B
Buyer's Agent in 2017
Bob Assaf
Park Plaza Realty
Map
Source: South Central Kansas MLS
MLS Number: 527066
APN: 303-07-0-40-23-010-00-0
- 1317 N Shadow Rock Dr
- 1421 N Lakeside Dr
- 1526 N Shadow Rock Dr
- 1604 N Shadow Rock Dr
- 1611 N Shadow Rock Dr
- 1306 N Glancey St
- 1312 N Glancey St
- 408 W Gamm Ct
- 1738 N Black Locust Ct
- 519 Renee Dr
- 1713 Terry Ln
- Clay Plan at The Courtyards at Cornerstone
- Bedford Plan at The Courtyards at Cornerstone
- Haven Plan at The Courtyards at Cornerstone
- Acadia Plan at The Courtyards at Cornerstone
- Ashford Plan at The Courtyards at Cornerstone
- Verona Plan at The Courtyards at Cornerstone
- Salerno Plan at The Courtyards at Cornerstone
- Acadia Plus Plan at The Courtyards at Cornerstone
- Portico Tandem Plan at The Courtyards at Cornerstone
