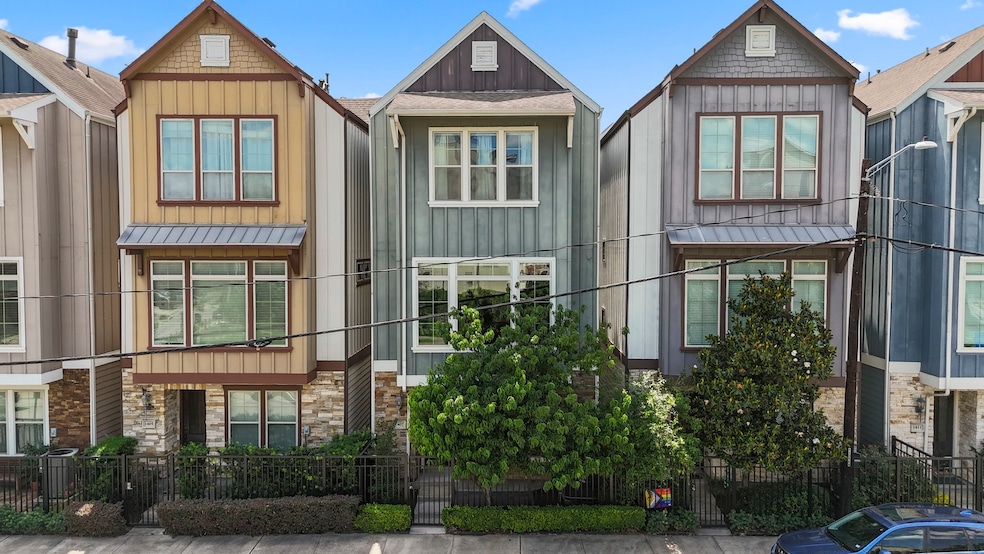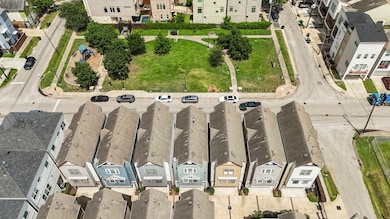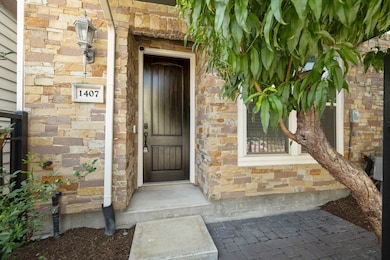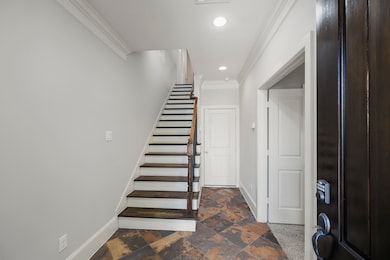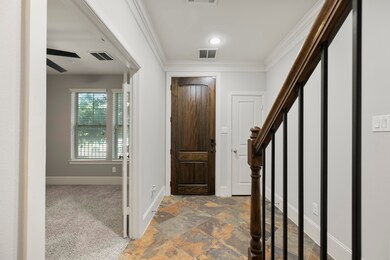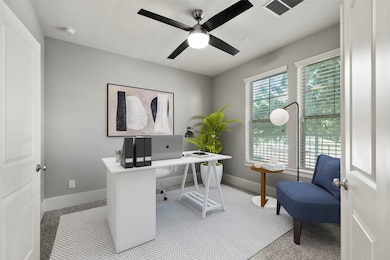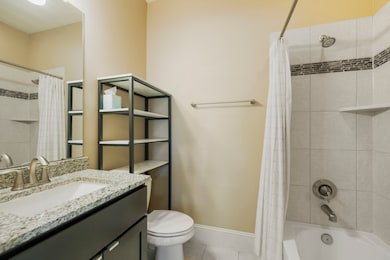
1407 Patterson St Houston, TX 77007
Washington Avenue Coalition NeighborhoodHighlights
- Gated Community
- Wood Flooring
- Walk-In Pantry
- Traditional Architecture
- <<bathWSpaHydroMassageTubToken>>
- 1-minute walk to West End Park
About This Home
As of June 2025Welcome to 1407 Patterson St., a 3-story home in a gated Washington Corridor community directly across from West End Park. The front patio features peach, lemon, and pomegranate trees. First floor offers a guest bedroom with en-suite and access to an oversized 2-car garage. The second level boasts an open-concept living area with high ceilings, wood floors, tall windows, and a kitchen with SS appliances, gas cooktop, and bar seating. third floor includes a secondary en-suite bedroom, utility room, and a spacious primary suite with gas fireplace, jetted tub, separate shower, dual sinks, and walk-in closet. HOA covers exterior maintenance, landscaping, trash, and driveway gate. Prime location near Memorial Park, top restaurants, bars, and easy access to I-10 & 610.
Last Agent to Sell the Property
Compass RE Texas, LLC - Houston License #0654046 Listed on: 05/29/2025

Home Details
Home Type
- Single Family
Est. Annual Taxes
- $9,102
Year Built
- Built in 2012
Lot Details
- 1,461 Sq Ft Lot
HOA Fees
- $138 Monthly HOA Fees
Parking
- 2 Car Attached Garage
Home Design
- Traditional Architecture
- Slab Foundation
- Composition Roof
- Cement Siding
- Stone Siding
Interior Spaces
- 2,036 Sq Ft Home
- 3-Story Property
- Crown Molding
- Ceiling Fan
- Gas Log Fireplace
- Family Room Off Kitchen
- Combination Dining and Living Room
- Utility Room
Kitchen
- Walk-In Pantry
- Gas Oven
- Gas Range
- <<microwave>>
- Dishwasher
- Disposal
Flooring
- Wood
- Carpet
- Slate Flooring
Bedrooms and Bathrooms
- 3 Bedrooms
- En-Suite Primary Bedroom
- Double Vanity
- <<bathWSpaHydroMassageTubToken>>
- <<tubWithShowerToken>>
- Separate Shower
Laundry
- Dryer
- Washer
Home Security
- Security Gate
- Fire and Smoke Detector
Eco-Friendly Details
- Energy-Efficient Windows with Low Emissivity
- Energy-Efficient HVAC
- Energy-Efficient Thermostat
Schools
- Memorial Elementary School
- Hogg Middle School
- Heights High School
Utilities
- Central Heating and Cooling System
- Heating System Uses Gas
- Programmable Thermostat
Community Details
Overview
- Association fees include ground maintenance
- Patterson Grove HOA, Phone Number (713) 956-1995
- Patterson Grove Sub Subdivision
Security
- Controlled Access
- Gated Community
Ownership History
Purchase Details
Home Financials for this Owner
Home Financials are based on the most recent Mortgage that was taken out on this home.Purchase Details
Home Financials for this Owner
Home Financials are based on the most recent Mortgage that was taken out on this home.Purchase Details
Home Financials for this Owner
Home Financials are based on the most recent Mortgage that was taken out on this home.Similar Homes in the area
Home Values in the Area
Average Home Value in this Area
Purchase History
| Date | Type | Sale Price | Title Company |
|---|---|---|---|
| Deed | -- | Tradition Title Company | |
| Deed | -- | None Listed On Document | |
| Deed | -- | None Listed On Document | |
| Vendors Lien | -- | None Available |
Mortgage History
| Date | Status | Loan Amount | Loan Type |
|---|---|---|---|
| Open | $445,000 | New Conventional | |
| Previous Owner | $399,000 | New Conventional | |
| Previous Owner | $260,000 | New Conventional |
Property History
| Date | Event | Price | Change | Sq Ft Price |
|---|---|---|---|---|
| 06/20/2025 06/20/25 | Sold | -- | -- | -- |
| 06/03/2025 06/03/25 | Pending | -- | -- | -- |
| 05/29/2025 05/29/25 | For Sale | $450,000 | +4.9% | $221 / Sq Ft |
| 08/23/2021 08/23/21 | Sold | -- | -- | -- |
| 07/24/2021 07/24/21 | Pending | -- | -- | -- |
| 06/28/2021 06/28/21 | For Sale | $429,000 | -- | $211 / Sq Ft |
Tax History Compared to Growth
Tax History
| Year | Tax Paid | Tax Assessment Tax Assessment Total Assessment is a certain percentage of the fair market value that is determined by local assessors to be the total taxable value of land and additions on the property. | Land | Improvement |
|---|---|---|---|---|
| 2024 | $6,426 | $435,000 | $94,965 | $340,035 |
| 2023 | $6,426 | $461,778 | $94,965 | $366,813 |
| 2022 | $9,028 | $409,995 | $87,660 | $322,335 |
| 2021 | $8,593 | $368,686 | $87,660 | $281,026 |
| 2020 | $8,755 | $361,554 | $87,660 | $273,894 |
| 2019 | $9,877 | $390,329 | $114,835 | $275,494 |
| 2018 | $7,333 | $375,270 | $114,835 | $260,435 |
| 2017 | $10,403 | $411,418 | $114,835 | $296,583 |
| 2016 | $9,791 | $411,418 | $114,835 | $296,583 |
| 2015 | $8,226 | $411,418 | $114,835 | $296,583 |
| 2014 | $8,226 | $320,000 | $114,835 | $205,165 |
Agents Affiliated with this Home
-
Saharr Ghanimi

Seller's Agent in 2025
Saharr Ghanimi
Compass RE Texas, LLC - Houston
(832) 200-8680
4 in this area
29 Total Sales
-
Sayra Navarro
S
Buyer's Agent in 2025
Sayra Navarro
Century 21 Integra
(832) 739-7622
1 in this area
18 Total Sales
-
Marty Warren
M
Seller's Agent in 2021
Marty Warren
Martha Turner Sotheby's International Realty
(713) 459-7479
5 in this area
54 Total Sales
Map
Source: Houston Association of REALTORS®
MLS Number: 5302957
APN: 1329940010004
- 4425 Eigel St
- 4502 Maxie St Unit A
- 4410 Schuler St Unit B
- 4550 Eli St
- 4407 Marina St Unit A
- 4407 Marina St Unit B
- 4401 Marina St Unit B
- 4334 Spencer St
- 4600 Maxie
- 1512 Thompson St Unit 3
- 4308 Marina St Unit B
- 1816 Thompson St
- 4215 Eli St
- 1224 Thompson St
- 1606 Parker St
- 4403 Allen St
- 4401 Allen St
- 4113 Eigel St
- 1211 Bonner St
- 4106 Schuler St
