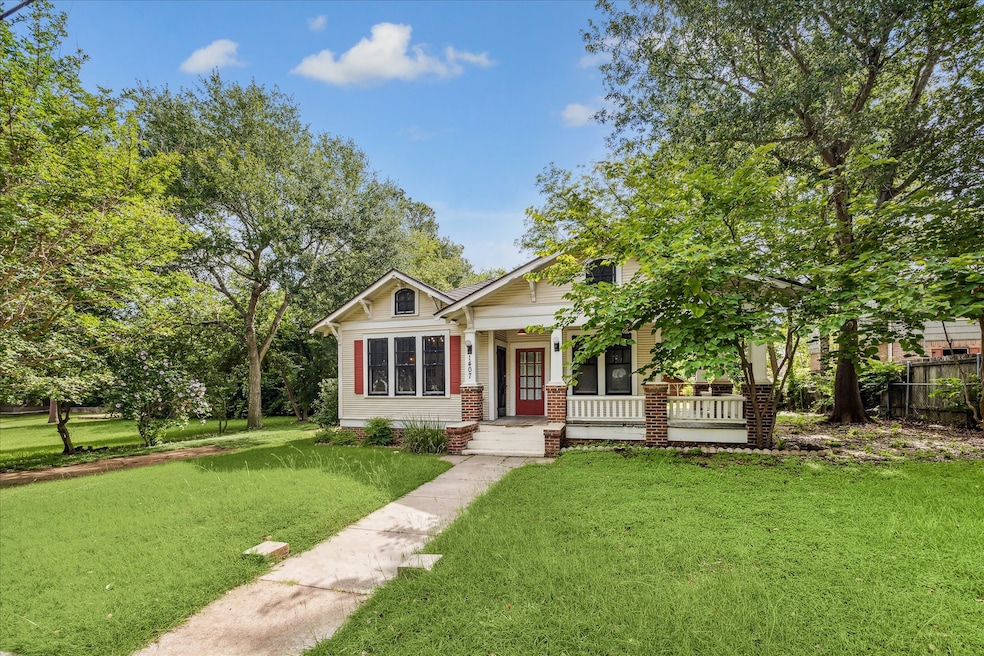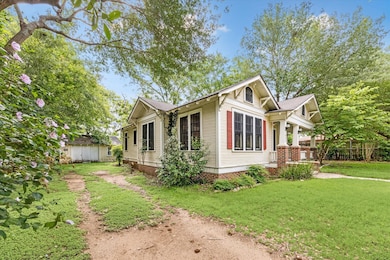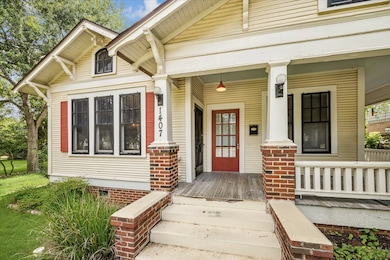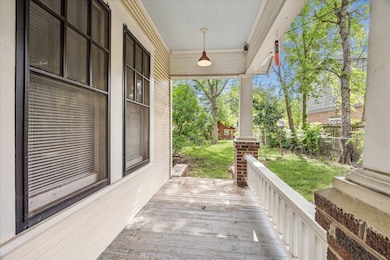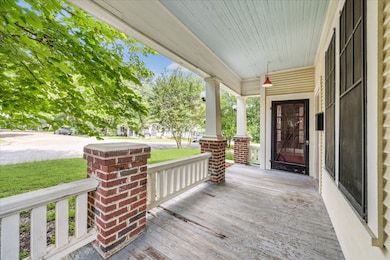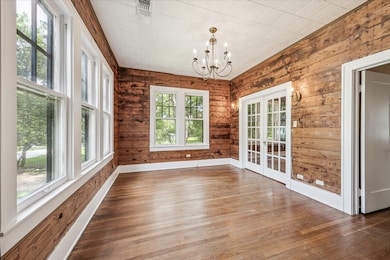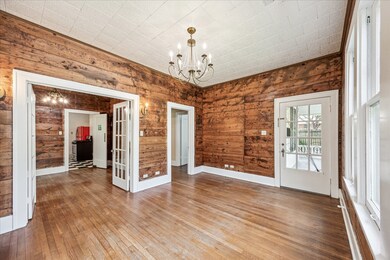
1407 S Baylor St Brenham, TX 77833
Estimated payment $1,556/month
Highlights
- Craftsman Architecture
- High Ceiling
- 2 Car Detached Garage
- Wood Flooring
- Solid Surface Countertops
- Oversized Parking
About This Home
Turn of the century home with an inviting covered wrap around front porch in the heart of Brenham close to all the downtown amenities. The tax records age is incorrect as indicated by the original slate roof & the disconnected knob and tube wiring that runs through the attic. The property was updated by a native of Brenham keeping the original style and charm down to the sky blue ceiling on front porch. This Craftsman style two bedroom home features a "preacher's entry" to the front bedroom from the front porch as well as the front door leading to the living room. Wood flooring throughout the living areas and bedrooms. Washer & dryer on what was originally a back porch that was later incorporated into the house. The original slate roof was replaced in 2019 & central HVAC was added in 2013. The oversized detached garage still features the original sliding garage door and a sink. The backyard has a beautiful pecan tree. All this and zone B1 which allows for local business use.
Home Details
Home Type
- Single Family
Est. Annual Taxes
- $2,718
Year Built
- Built in 1930
Lot Details
- 9,378 Sq Ft Lot
- West Facing Home
Parking
- 2 Car Detached Garage
- Oversized Parking
- Additional Parking
Home Design
- Craftsman Architecture
- Pillar, Post or Pier Foundation
- Composition Roof
- Wood Siding
Interior Spaces
- 1,094 Sq Ft Home
- 1-Story Property
- High Ceiling
- Window Treatments
- Living Room
- Dining Room
Kitchen
- Gas Oven
- Gas Range
- Free-Standing Range
- Dishwasher
- Solid Surface Countertops
Flooring
- Wood
- Tile
Bedrooms and Bathrooms
- 2 Bedrooms
- 1 Full Bathroom
Laundry
- Dryer
- Washer
Eco-Friendly Details
- Energy-Efficient HVAC
Schools
- Bisd Draw Elementary School
- Brenham Junior High School
- Brenham High School
Utilities
- Central Heating and Cooling System
- Heating System Uses Gas
Community Details
- Keys 2Nd Subdivision
Map
Home Values in the Area
Average Home Value in this Area
Tax History
| Year | Tax Paid | Tax Assessment Tax Assessment Total Assessment is a certain percentage of the fair market value that is determined by local assessors to be the total taxable value of land and additions on the property. | Land | Improvement |
|---|---|---|---|---|
| 2024 | $2,718 | $166,590 | $49,460 | $117,130 |
| 2023 | $2,638 | $160,060 | $49,460 | $110,600 |
| 2022 | $2,703 | $147,570 | $49,460 | $98,110 |
| 2021 | $2,259 | $107,530 | $17,830 | $89,700 |
| 2020 | $2,117 | $100,100 | $17,830 | $82,270 |
| 2019 | $2,225 | $100,240 | $17,830 | $82,410 |
| 2018 | $2,026 | $91,290 | $14,850 | $76,440 |
| 2017 | $1,927 | $86,450 | $14,850 | $71,600 |
| 2016 | -- | $72,910 | $12,910 | $60,000 |
| 2015 | -- | $67,620 | $12,320 | $55,300 |
| 2014 | -- | $56,790 | $0 | $0 |
Property History
| Date | Event | Price | Change | Sq Ft Price |
|---|---|---|---|---|
| 07/19/2025 07/19/25 | For Sale | $240,000 | 0.0% | $219 / Sq Ft |
| 07/10/2025 07/10/25 | Pending | -- | -- | -- |
| 06/11/2025 06/11/25 | For Sale | $240,000 | -- | $219 / Sq Ft |
Similar Homes in Brenham, TX
Source: Houston Association of REALTORS®
MLS Number: 32336733
APN: 3502-911-01500
- 1501 S Austin St
- 1704 S Park St
- 507 Sandra Dr
- 200 E Lubbock St
- 1306 S Austin St
- 1604 S Austin St
- 1803 S Park St
- 1804 S Park St
- 905 Clinton St
- 701 Peachtree Dr
- 1802 S Day St
- 1406 Key St
- 503 W Tom Green St
- 711 E Sixth St
- 700 Peachtree Dr
- 706 S Market St
- 511 Pecan St
- 904 Mae Way
- 509 W Sixth St
- 1502 S Jackson St
- 411 W Mansfield St
- 711 E Sixth St
- 802 S Day St
- 1705 Westwind Dr
- 101 Trinity St
- 100 Kurtz St
- 1500 Leslie D Ln
- 2475 S Chappell Hill St
- 1105 E Main St Unit B
- 1105 E Main St Unit A
- 1007 Sycamore St
- 1205 Lauraine St
- 1501 Lauraine St
- 1504 Clay St Unit B
- 1504 Clay St Unit A
- 1114 L J St
- 606 Sabine St
- 1316 Williams St Unit B
- 1316 Williams St Unit A
- 1513 W Main St
