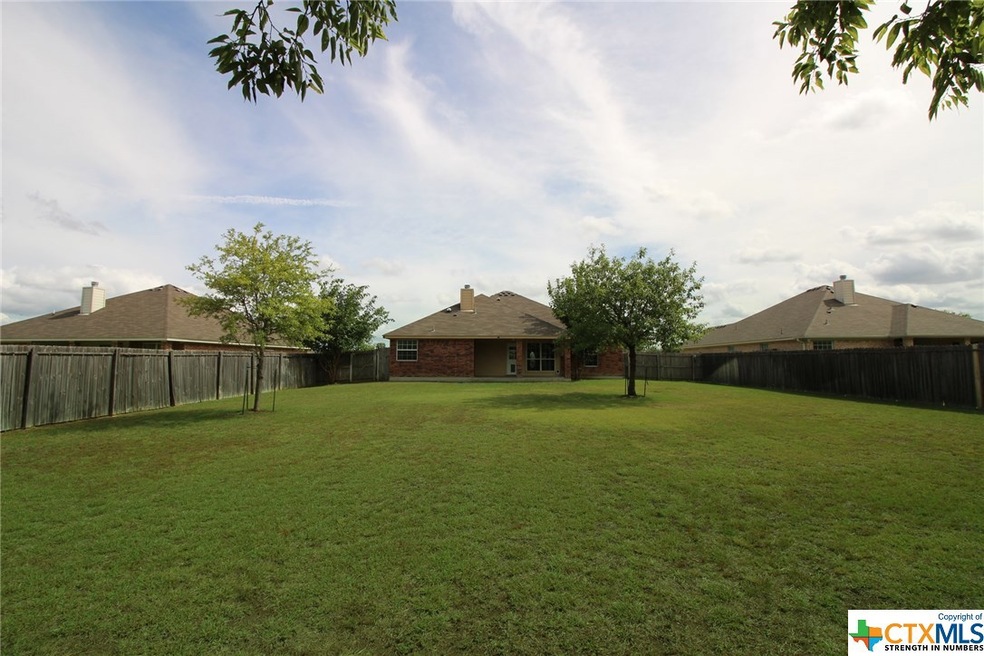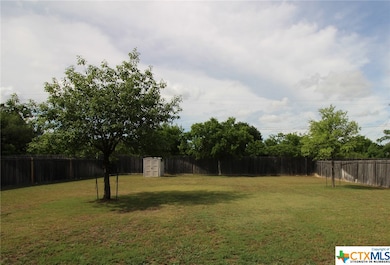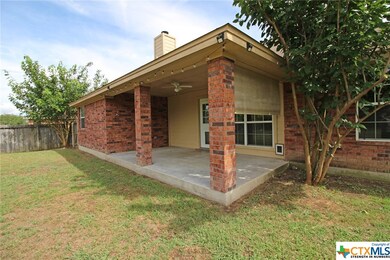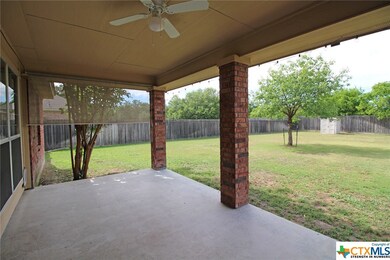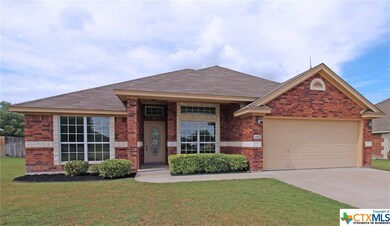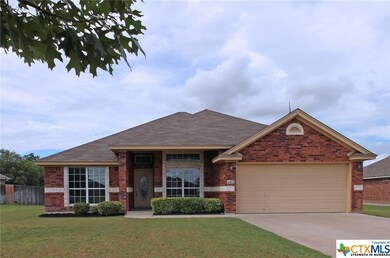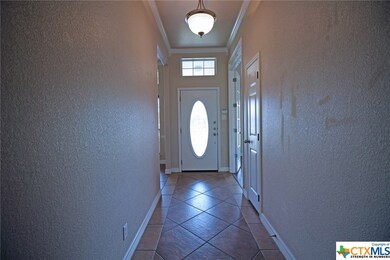
1407 Saxon Cir Harker Heights, TX 76548
Estimated Value: $281,149 - $330,000
Highlights
- Traditional Architecture
- No HOA
- Cul-De-Sac
- High Ceiling
- Breakfast Area or Nook
- Skylights
About This Home
As of August 2018Move in and start living the good life in this lovely home – all the upgrades have been done and it is ready for a new family to fill it with love. Ideally set in a friendly and conveniently located neighborhood, this home sits on a huge lot. The expansive backyard is ready for any outdoor plans and has a storage building too hide the unsightly lawn tools as well as a covered patio with pull-down shade. Owner upgrades make the interior shine, including attic flooring, blinds, tube skylights, French doors to the office, a closet extension in the owner’s suite and pantry, outdoor lighting and wood floors in the great room. The versatile floorplan features a home office, formal dining room and a huge great room that is open to the kitchen. A wraparound breakfast bar provides informal dining options and the island kitchen is spacious enough to hold all the cooks in the family. A high ceiling adds depth to the owner’s suite bedroom and the bath has a corner jetted tub that separates the two vanities and a separate shower.
Last Agent to Sell the Property
Coldwell Banker Apex, Realtors License #0282773 Listed on: 06/22/2018

Home Details
Home Type
- Single Family
Est. Annual Taxes
- $5,442
Year Built
- Built in 2008
Lot Details
- 0.39 Acre Lot
- Cul-De-Sac
- Privacy Fence
- Wood Fence
- Paved or Partially Paved Lot
Parking
- 2 Car Attached Garage
- Garage Door Opener
Home Design
- Traditional Architecture
- Brick Exterior Construction
- Slab Foundation
- Stone Veneer
- Masonry
Interior Spaces
- 1,894 Sq Ft Home
- Property has 1 Level
- High Ceiling
- Ceiling Fan
- Skylights
- Living Room with Fireplace
- Inside Utility
- Walkup Attic
Kitchen
- Breakfast Area or Nook
- Breakfast Bar
- Range with Range Hood
- Ice Maker
- Dishwasher
- Kitchen Island
- Disposal
Flooring
- Carpet
- Laminate
- Tile
Bedrooms and Bathrooms
- 3 Bedrooms
- Walk-In Closet
- 2 Full Bathrooms
- Walk-in Shower
Laundry
- Laundry Room
- Sink Near Laundry
- Laundry Tub
- Washer and Electric Dryer Hookup
Home Security
- Security System Leased
- Fire and Smoke Detector
Outdoor Features
- Porch
Schools
- Skipcha Elementary School
- Eastern Hills Middle School
- Harker Heights High School
Utilities
- Central Heating and Cooling System
- Electric Water Heater
- High Speed Internet
- Cable TV Available
Community Details
- No Home Owners Association
- Built by A & G Homes
- Knights Ridge Add Ph T Subdivision
Listing and Financial Details
- Legal Lot and Block 15 / 10
- Assessor Parcel Number 392602
Ownership History
Purchase Details
Home Financials for this Owner
Home Financials are based on the most recent Mortgage that was taken out on this home.Similar Homes in Harker Heights, TX
Home Values in the Area
Average Home Value in this Area
Purchase History
| Date | Buyer | Sale Price | Title Company |
|---|---|---|---|
| Martin Daniel C | -- | Monteith Abstract & Title Co |
Mortgage History
| Date | Status | Borrower | Loan Amount |
|---|---|---|---|
| Open | Buford Markel L | $201,431 | |
| Closed | Buford Markel L | $201,523 | |
| Closed | Buford Markel L | $201,235 | |
| Closed | Martin Daniel C | $190,000 | |
| Closed | Martin Daniel C | $193,267 |
Property History
| Date | Event | Price | Change | Sq Ft Price |
|---|---|---|---|---|
| 08/27/2018 08/27/18 | Sold | -- | -- | -- |
| 07/28/2018 07/28/18 | Pending | -- | -- | -- |
| 06/22/2018 06/22/18 | For Sale | $199,500 | -- | $105 / Sq Ft |
Tax History Compared to Growth
Tax History
| Year | Tax Paid | Tax Assessment Tax Assessment Total Assessment is a certain percentage of the fair market value that is determined by local assessors to be the total taxable value of land and additions on the property. | Land | Improvement |
|---|---|---|---|---|
| 2024 | $5,442 | $293,394 | $49,000 | $244,394 |
| 2023 | $5,397 | $300,318 | $37,000 | $263,318 |
| 2022 | $5,657 | $274,473 | $37,000 | $237,473 |
| 2021 | $5,005 | $213,282 | $37,000 | $176,282 |
| 2020 | $4,879 | $199,201 | $37,000 | $162,201 |
| 2019 | $5,030 | $196,444 | $24,000 | $172,444 |
| 2018 | $5,293 | $222,233 | $24,000 | $198,233 |
| 2017 | $5,231 | $218,429 | $24,000 | $194,429 |
| 2016 | $5,060 | $211,290 | $24,000 | $187,290 |
| 2014 | $5,378 | $224,393 | $0 | $0 |
Agents Affiliated with this Home
-
Jean Shine

Seller's Agent in 2018
Jean Shine
Coldwell Banker Apex, Realtors
(254) 289-7590
369 in this area
1,520 Total Sales
-
Dana Vasquez
D
Buyer's Agent in 2018
Dana Vasquez
RE/MAX
(254) 449-1004
5 in this area
43 Total Sales
Map
Source: Central Texas MLS (CTXMLS)
MLS Number: 350750
APN: 392602
- 2021 Rustling Oaks Dr
- 1410 Maya Trail
- 1403 Hopi Trail
- 1904 Herald Dr
- 2034 Falling Leaf Ln
- 1909 Chiricahua Trace
- 1424 Shoshoni Trail
- 2001 Herald Dr
- 2005 Stonehenge Dr
- 2012 Herald Dr
- 2013 Drawbridge Dr
- 1107 Doc Whitten Dr
- 1106 Windy Hill Rd
- 1118 Old Oak Rd
- 2019 Stonehenge Dr
- 1612 Pima Trail
- 1614 Pima Trail
- 1125 Old Oak Rd
- 1616 Pima Trail
- 1602 Pima Trail
- 1407 Saxon Cir
- 1405 Saxon Cir
- 1410 Hopi Trail
- 330 Water Course Dr Unit B
- 330 Water Course Dr
- 1409 Saxon Cir
- 1403 Saxon Cir
- 1410 Tejas Trail
- 1901 Merlin Dr
- 1414 Tejas Trail
- 1401 Saxon Cir
- 1903 Merlin Dr
- 1406 Saxon Cir
- 1404 Saxon Cir
- 1905 Merlin Dr
- 1402 Saxon Cir
- 2035 Rustling Oaks Dr
- 1907 Merlin Dr
- 2033 Rustling Oaks Dr
- 2037 Rustling Oaks Dr
