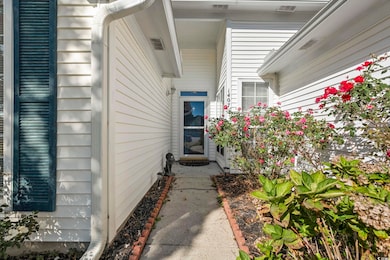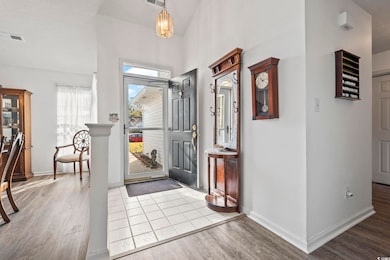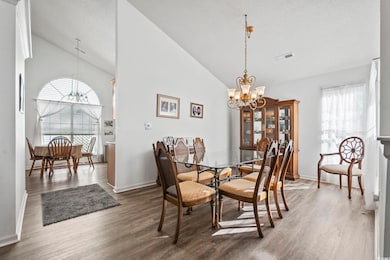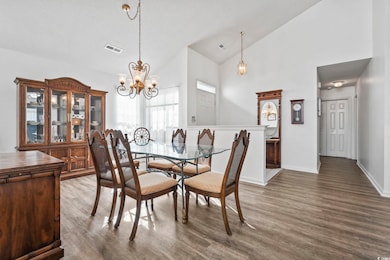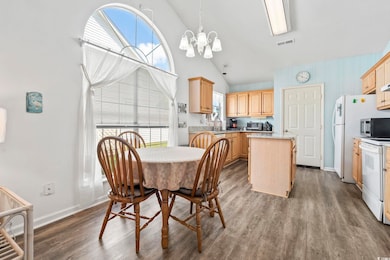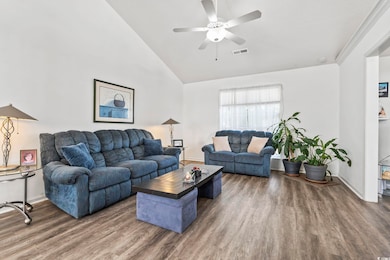1407 Snowy Egret Dr Murrells Inlet, SC 29576
Estimated payment $2,011/month
Highlights
- Hot Property
- Clubhouse
- Ranch Style House
- Active Adult
- Vaulted Ceiling
- Community Pool
About This Home
As you step inside, you'll immediately notice how open and comfortable this home feels. The living area has great natural light and a smooth flow into the dining space and kitchen - perfect for everyday living or entertaining. The kitchen really is the heart of the home, featuring granite countertops, plenty of cabinet space, and a center island that gives you extra room for prep or serving. It's easy to imagine mornings here with coffee at the breakfast table or evenings cooking. The primary suite offers a quiet retreat with a large walk-in closet and a spacious bathroom complete with dual vanities, a soaking tub, and a separate shower. Down the hall, you'll find two additional bedrooms that can easily serve as guest rooms, a home office, or hobby spaces - flexible for whatever your lifestyle needs. One of the best features is the screened porch off the back - it's the perfect spot to relax, enjoy the fresh air, and take in the private backyard setting. There's also a two-car garage and a dedicated laundry area that adds to the home's functionality. This home sits in the sought-after 55+ community of Woodlake Village, where you'll enjoy low HOA fees along with access to the clubhouse, pool, tennis courts, and plenty of social activities. It's easy to see why this neighborhood is so popular - it's peaceful, well-maintained, and just minutes from the Murrells Inlet Marshwalk, beautiful golf courses, local shops, and the beach. It's the kind of place where every day feels like you're exactly where you're meant to be. Measurements are not guaranteed. Buyer is responsible for verifying.
Home Details
Home Type
- Single Family
Est. Annual Taxes
- $832
Year Built
- Built in 1990
Lot Details
- 9,583 Sq Ft Lot
- Rectangular Lot
HOA Fees
- $45 Monthly HOA Fees
Parking
- 2 Car Attached Garage
Home Design
- Ranch Style House
- Slab Foundation
- Wood Frame Construction
- Siding
Interior Spaces
- 1,889 Sq Ft Home
- Vaulted Ceiling
- Ceiling Fan
- Entrance Foyer
- Formal Dining Room
- Pull Down Stairs to Attic
- Fire and Smoke Detector
Kitchen
- Range
- Microwave
- Dishwasher
Bedrooms and Bathrooms
- 3 Bedrooms
- Split Bedroom Floorplan
- Bathroom on Main Level
- 2 Full Bathrooms
- Vaulted Bathroom Ceilings
- Soaking Tub
Laundry
- Laundry Room
- Washer and Dryer Hookup
Outdoor Features
- Patio
- Front Porch
Location
- East of US 17
- Outside City Limits
Schools
- Seaside Elementary School
- Saint James Middle School
- Saint James High School
Utilities
- Central Heating and Cooling System
- Underground Utilities
- Water Heater
- Phone Available
- Cable TV Available
Community Details
Overview
- Active Adult
- Association fees include electric common, pool service, recreation facilities, legal and accounting
Amenities
- Clubhouse
Recreation
- Tennis Courts
- Community Pool
Map
Home Values in the Area
Average Home Value in this Area
Tax History
| Year | Tax Paid | Tax Assessment Tax Assessment Total Assessment is a certain percentage of the fair market value that is determined by local assessors to be the total taxable value of land and additions on the property. | Land | Improvement |
|---|---|---|---|---|
| 2024 | $832 | $13,456 | $6,342 | $7,114 |
| 2023 | $832 | $6,569 | $1,605 | $4,964 |
| 2021 | $654 | $6,569 | $1,605 | $4,964 |
| 2020 | $573 | $6,569 | $1,605 | $4,964 |
| 2019 | $573 | $6,569 | $1,605 | $4,964 |
| 2018 | $587 | $6,576 | $1,432 | $5,144 |
| 2017 | $572 | $6,576 | $1,432 | $5,144 |
| 2016 | -- | $6,576 | $1,432 | $5,144 |
| 2015 | $407 | $6,576 | $1,432 | $5,144 |
| 2014 | $355 | $9,864 | $2,148 | $7,716 |
Property History
| Date | Event | Price | List to Sale | Price per Sq Ft | Prior Sale |
|---|---|---|---|---|---|
| 10/29/2025 10/29/25 | For Sale | $359,900 | +103.4% | $191 / Sq Ft | |
| 07/24/2015 07/24/15 | Sold | $176,900 | -1.7% | $96 / Sq Ft | View Prior Sale |
| 06/19/2015 06/19/15 | Pending | -- | -- | -- | |
| 06/16/2015 06/16/15 | For Sale | $179,900 | -- | $97 / Sq Ft |
Purchase History
| Date | Type | Sale Price | Title Company |
|---|---|---|---|
| Warranty Deed | $176,900 | -- |
Mortgage History
| Date | Status | Loan Amount | Loan Type |
|---|---|---|---|
| Open | $168,055 | No Value Available |
Source: Coastal Carolinas Association of REALTORS®
MLS Number: 2526283
APN: 46209020021
- 1406 Snowy Egret Dr
- 306 Mourning Dove Ln
- 2203 Sweetwater Blvd Unit 2203
- 1203 Sweetwater Blvd Unit 1203
- 2312 Sweetwater Blvd Unit 2312
- 2302 Sweetwater Blvd
- 2304 Sweetwater Blvd Unit 2304
- 3103 Sweetwater Blvd Unit 3103
- 7109 Sweetwater Blvd Unit HPR
- 7207 Sweetwater Blvd Unit HPR
- 5102 Sweetwater Blvd
- 5109 Sweetwater Blvd
- 7304 Sweetwater Blvd Unit HPR
- 7307 Sweetwater Blvd Unit 7307
- 5310 Sweetwater Blvd
- 6204 Sweetwater Blvd Unit 6204
- 6207 Sweetwater Blvd Unit 6207
- 2498 Coastline Ct Unit 301
- 4502 Sweetwater Blvd Unit 4502
- 310 Indian Wells Ct Unit 310
- 4206 Sweetwater Blvd Unit 4206
- 1501 Flatwood St
- 706 Pathfinder Way
- 1639 Sedgefield Dr Unit ID1329030P
- 2265 Huntingdon Dr
- 344 Stone Throw Dr Unit ID1266229P
- 506 Pine Ave
- 8796 Chandler Dr Unit F
- 8775 Chandler Dr Unit C
- 128 Elk Dr
- 430 Yaupon Ave Unit ID1308941P
- 430 Yaupon Ave Unit ID1308946P
- 8641 S Bridge Dr Unit J
- 344 Bayou Loop
- 405 Pine Ave
- 8725 Chandler Dr Unit South Lakes
- 156 Laurel Hill Place
- 347 Seabreeze Dr Unit ID1312356P
- 347 Seabreeze Dr Unit ID1309840P
- 617 13th Ave S

