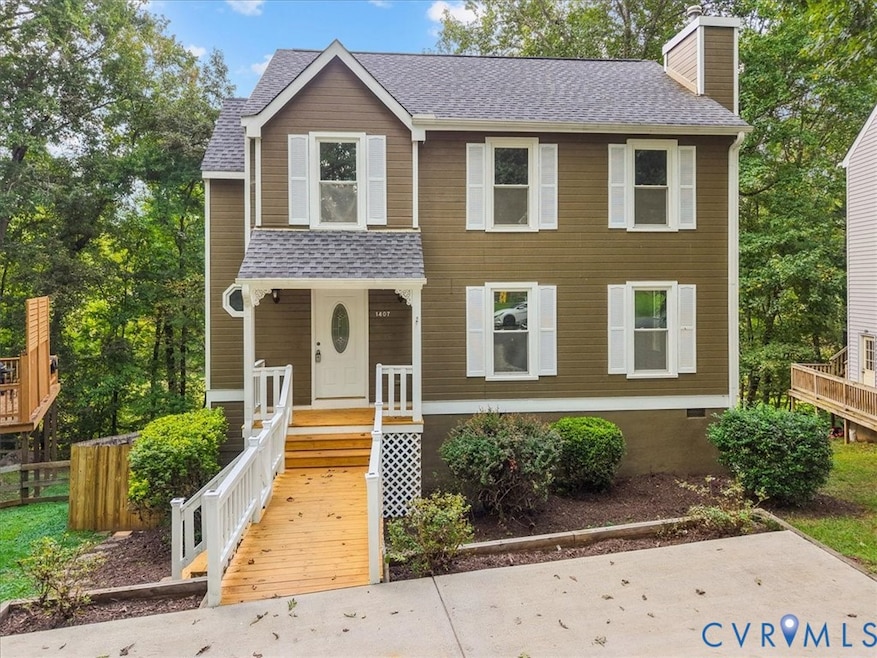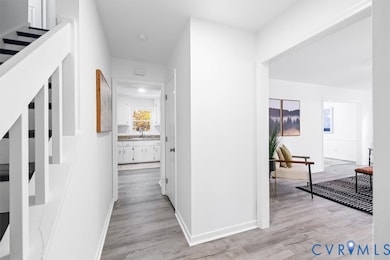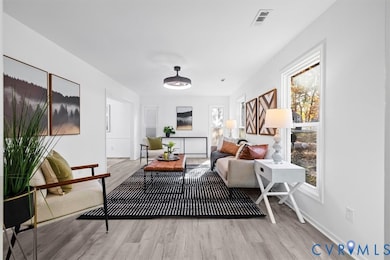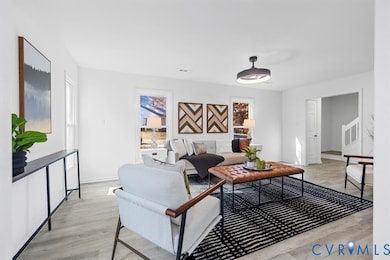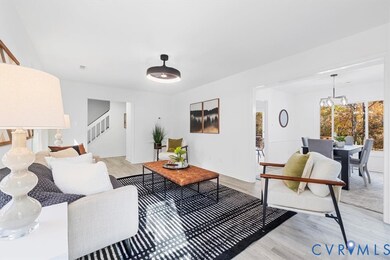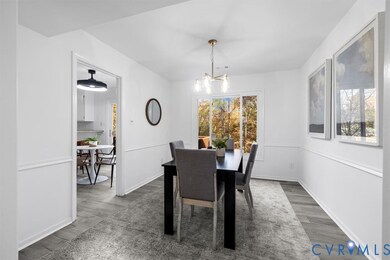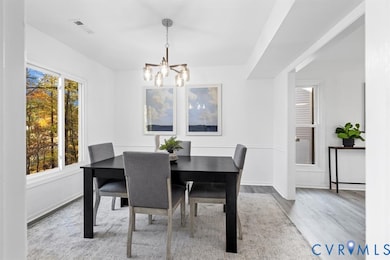1407 Sycamore Ridge Ct Midlothian, VA 23114
Estimated payment $2,341/month
Highlights
- Deck
- Transitional Architecture
- High Ceiling
- Midlothian High School Rated A
- Separate Formal Living Room
- Granite Countertops
About This Home
Welcome to your Midlothian retreat in the sought-after Sycamore Ridge neighborhood! This beautifully refreshed 3-bedroom, 2.5-bath home offers nearly 2,000 sq ft of comfortable living space on a quiet cul-de-sac, zoned for top-rated schools. Step inside to find newly refinished flooring all throughout the house, paired with fresh paint and abundant natural light. The bright, updated kitchen features a new backsplash with a seamless connection to the dining and family rooms—perfect for entertaining. Upstairs, spacious bedrooms and well-sized closets provide privacy and comfort, while the finished walk-out basement offers flexible space for a home office, gym, or media room. Enjoy evenings on the deck overlooking a tranquil view of woods and a creek, creating a private backyard oasis. Recent updates include brand new walkway and porch, refrigerator, oven, toilets, room fans, freshly painted deck and more—balancing move-in readiness with the opportunity to add your personal touch. With spacious backyard, no HOA and a location minutes from shopping, dining, and 288, this home checks all the boxes. Don’t miss the chance to own a beautifully cared-for property in one of Chesterfield’s most desirable school zones—schedule your showing today!
Home Details
Home Type
- Single Family
Est. Annual Taxes
- $2,906
Year Built
- Built in 1991
Lot Details
- 10,542 Sq Ft Lot
- Cul-De-Sac
- Back Yard Fenced
- Zoning described as R7
Home Design
- Transitional Architecture
- Frame Construction
- Composition Roof
- Hardboard
Interior Spaces
- 1,953 Sq Ft Home
- 2-Story Property
- High Ceiling
- Ceiling Fan
- Recessed Lighting
- Sliding Doors
- Separate Formal Living Room
- Dining Area
- Laminate Flooring
- Partially Finished Basement
- Walk-Out Basement
Kitchen
- Breakfast Area or Nook
- Eat-In Kitchen
- Oven
- Induction Cooktop
- Stove
- Freezer
- Dishwasher
- Granite Countertops
Bedrooms and Bathrooms
- 3 Bedrooms
- En-Suite Primary Bedroom
- Walk-In Closet
Laundry
- Dryer
- Washer
Parking
- Oversized Parking
- Driveway
- Paved Parking
- Off-Street Parking
Outdoor Features
- Deck
- Shed
- Front Porch
Schools
- Evergreen Elementary School
- Midlothian Middle School
- Midlothian High School
Utilities
- Central Air
- Heating System Uses Natural Gas
- Heat Pump System
Community Details
- Sycamore Ridge Subdivision
- The community has rules related to allowing corporate owners
Listing and Financial Details
- Tax Lot 4
- Assessor Parcel Number 735-69-57-36-300-000
Map
Home Values in the Area
Average Home Value in this Area
Tax History
| Year | Tax Paid | Tax Assessment Tax Assessment Total Assessment is a certain percentage of the fair market value that is determined by local assessors to be the total taxable value of land and additions on the property. | Land | Improvement |
|---|---|---|---|---|
| 2025 | $2,931 | $326,500 | $67,000 | $259,500 |
| 2024 | $2,931 | $309,900 | $60,000 | $249,900 |
| 2023 | $2,710 | $297,800 | $58,000 | $239,800 |
| 2022 | $2,569 | $279,200 | $56,000 | $223,200 |
| 2021 | $2,366 | $246,400 | $54,000 | $192,400 |
| 2020 | $2,130 | $224,200 | $52,000 | $172,200 |
| 2019 | $1,998 | $210,300 | $52,000 | $158,300 |
| 2018 | $2,024 | $210,300 | $52,000 | $158,300 |
| 2017 | $2,001 | $203,200 | $52,000 | $151,200 |
| 2016 | $1,896 | $197,500 | $52,000 | $145,500 |
| 2015 | $1,772 | $182,000 | $50,000 | $132,000 |
| 2014 | $1,664 | $170,700 | $45,000 | $125,700 |
Property History
| Date | Event | Price | List to Sale | Price per Sq Ft | Prior Sale |
|---|---|---|---|---|---|
| 09/23/2025 09/23/25 | For Sale | $399,000 | +52.0% | $204 / Sq Ft | |
| 03/05/2021 03/05/21 | Sold | $262,500 | -4.5% | $134 / Sq Ft | View Prior Sale |
| 02/12/2021 02/12/21 | Pending | -- | -- | -- | |
| 01/14/2021 01/14/21 | For Sale | $275,000 | +83.3% | $141 / Sq Ft | |
| 06/06/2013 06/06/13 | Pending | -- | -- | -- | |
| 05/27/2013 05/27/13 | For Sale | $150,000 | +4.2% | $77 / Sq Ft | |
| 01/31/2013 01/31/13 | Sold | $144,000 | -- | $74 / Sq Ft | View Prior Sale |
Purchase History
| Date | Type | Sale Price | Title Company |
|---|---|---|---|
| Warranty Deed | $262,500 | Attorney | |
| Warranty Deed | $144,000 | -- | |
| Deed | $184,950 | -- | |
| Warranty Deed | $129,000 | -- |
Mortgage History
| Date | Status | Loan Amount | Loan Type |
|---|---|---|---|
| Previous Owner | $147,960 | New Conventional | |
| Previous Owner | $118,712 | FHA |
Source: Central Virginia Regional MLS
MLS Number: 2525935
APN: 735-69-57-36-300-000
- 12325 Logan Trace Rd
- 12601 Cottage Mill Rd
- 12608 Wood Sage W
- 1712 Porters Mill Ln
- 1001 Worsham Green Terrace
- 11933 Exbury Terrace
- 1800 Porters Mill Rd
- 11970 Lucks Ln
- 11960 Lucks Ln
- 11950 Lucks Ln
- 914 Spirea Rd
- 1406 Walton Bluff Terrace
- 1937 Bantry Dr
- 1400 Cedar Crossing Trail
- 1606 Bantry Loop
- 1618 Darrell Terrace
- 1301 Wesanne Ln
- 1842 Bantry Dr
- 11625 Nevis Dr
- 1009 Woodlet Meadow Ln
- 12801 Lucks Ln
- 11906 Exbury Terrace
- 11910 Lucks Ln
- 2350 Scenic Lake Dr
- 2801 Pavilion Place
- 1224 Courthouse Rd
- 14250 Sapphire Park Ln
- 14650 Luxe Center Dr
- 14400 Palladium Dr
- 13519 Ridgemoor Dr
- 1255 Lazy River Rd
- 12224 Petrel Crossing
- 14018 Millpointe Rd
- 1900 Abberly Cir
- 13600 Fox Chase Terrace
- 13300 Enclave Dr
- 2308 Courthouse Rd
- 500 Bristol Village Dr
- 14600 Creekpointe Cir
- 14701 Swift Ln
