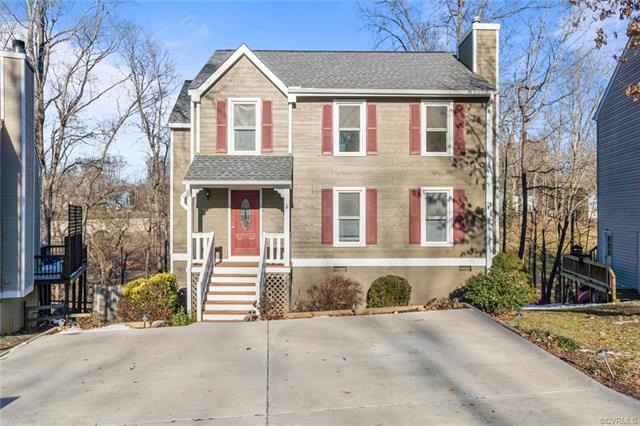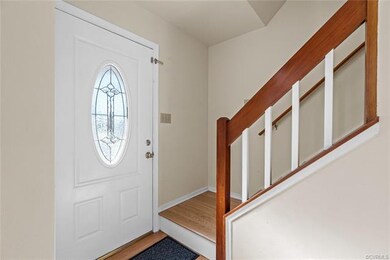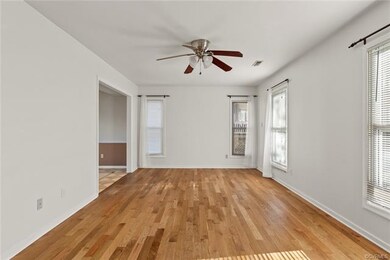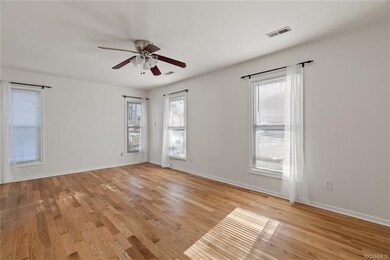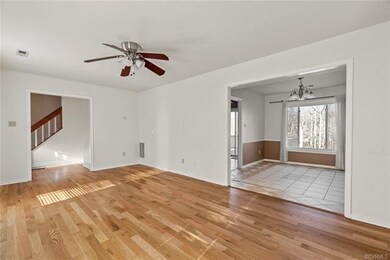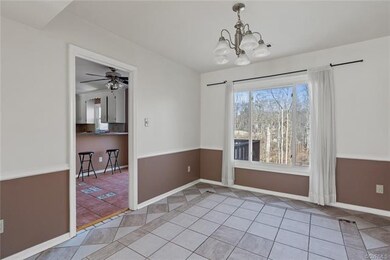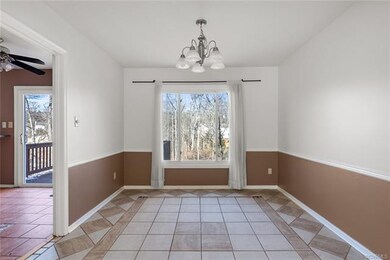
1407 Sycamore Ridge Ct Midlothian, VA 23114
Highlights
- Deck
- Transitional Architecture
- Front Porch
- Midlothian High School Rated A
- Wood Flooring
- Oversized Parking
About This Home
As of March 2021LOCATION! Welcome home to a family-friendly neighborhood in one of the best school districts in Chesterfield County. Convenient access to highways, restaurants and shopping. Major updates in 2020 include a new roof, new gutters, new paved double driveway and new outside paint. Gorgeous new oak hardwood flooring in main living; new oven; new bathroom counters and fixtures! Finished walk-out partial basement is perfect for a home office, exercise space, family or playroom. Tranquil view of woods and creek from kitchen window and rear deck!
Last Agent to Sell the Property
Long & Foster REALTORS License #0225240804 Listed on: 01/14/2021

Home Details
Home Type
- Single Family
Est. Annual Taxes
- $1,998
Year Built
- Built in 1991
Lot Details
- 10,542 Sq Ft Lot
- Back Yard Fenced
- Zoning described as R7
Home Design
- Transitional Architecture
- Frame Construction
- Composition Roof
- Hardboard
Interior Spaces
- 1,953 Sq Ft Home
- 2-Story Property
- Wood Flooring
- Partially Finished Basement
- Walk-Out Basement
Kitchen
- Electric Cooktop
- Stove
- Dishwasher
- Disposal
Bedrooms and Bathrooms
- 3 Bedrooms
Parking
- Oversized Parking
- Driveway
- Paved Parking
- Off-Street Parking
Outdoor Features
- Deck
- Front Porch
Schools
- Evergreen Elementary School
- Midlothian Middle School
- Midlothian High School
Utilities
- Central Air
- Heating System Uses Natural Gas
- Heat Pump System
Community Details
- Sycamore Ridge Subdivision
Listing and Financial Details
- Tax Lot 4
- Assessor Parcel Number 735-69-57-36-300-000
Ownership History
Purchase Details
Home Financials for this Owner
Home Financials are based on the most recent Mortgage that was taken out on this home.Purchase Details
Purchase Details
Home Financials for this Owner
Home Financials are based on the most recent Mortgage that was taken out on this home.Purchase Details
Home Financials for this Owner
Home Financials are based on the most recent Mortgage that was taken out on this home.Similar Homes in Midlothian, VA
Home Values in the Area
Average Home Value in this Area
Purchase History
| Date | Type | Sale Price | Title Company |
|---|---|---|---|
| Warranty Deed | $262,500 | Attorney | |
| Warranty Deed | $144,000 | -- | |
| Deed | $184,950 | -- | |
| Warranty Deed | $129,000 | -- |
Mortgage History
| Date | Status | Loan Amount | Loan Type |
|---|---|---|---|
| Previous Owner | $147,960 | New Conventional | |
| Previous Owner | $118,712 | FHA |
Property History
| Date | Event | Price | Change | Sq Ft Price |
|---|---|---|---|---|
| 03/05/2021 03/05/21 | Sold | $262,500 | -4.5% | $134 / Sq Ft |
| 02/12/2021 02/12/21 | Pending | -- | -- | -- |
| 01/14/2021 01/14/21 | For Sale | $275,000 | +83.3% | $141 / Sq Ft |
| 06/06/2013 06/06/13 | Pending | -- | -- | -- |
| 05/27/2013 05/27/13 | For Sale | $150,000 | +4.2% | $77 / Sq Ft |
| 01/31/2013 01/31/13 | Sold | $144,000 | -- | $74 / Sq Ft |
Tax History Compared to Growth
Tax History
| Year | Tax Paid | Tax Assessment Tax Assessment Total Assessment is a certain percentage of the fair market value that is determined by local assessors to be the total taxable value of land and additions on the property. | Land | Improvement |
|---|---|---|---|---|
| 2025 | $2,931 | $326,500 | $67,000 | $259,500 |
| 2024 | $2,931 | $309,900 | $60,000 | $249,900 |
| 2023 | $2,710 | $297,800 | $58,000 | $239,800 |
| 2022 | $2,569 | $279,200 | $56,000 | $223,200 |
| 2021 | $2,366 | $246,400 | $54,000 | $192,400 |
| 2020 | $2,130 | $224,200 | $52,000 | $172,200 |
| 2019 | $1,998 | $210,300 | $52,000 | $158,300 |
| 2018 | $2,024 | $210,300 | $52,000 | $158,300 |
| 2017 | $2,001 | $203,200 | $52,000 | $151,200 |
| 2016 | $1,896 | $197,500 | $52,000 | $145,500 |
| 2015 | $1,772 | $182,000 | $50,000 | $132,000 |
| 2014 | $1,664 | $170,700 | $45,000 | $125,700 |
Agents Affiliated with this Home
-
Kay Springfield

Seller's Agent in 2021
Kay Springfield
Long & Foster
(804) 564-3275
2 in this area
15 Total Sales
-
Ashley Grant
A
Buyer's Agent in 2021
Ashley Grant
Long & Foster
(703) 489-1904
3 in this area
37 Total Sales
-
Susanne Gibson

Seller's Agent in 2013
Susanne Gibson
Virginia Capital Realty
(804) 300-7383
67 Total Sales
-
R
Buyer's Agent in 2013
Richard Harrison
Napier REALTORS ERA
Map
Source: Central Virginia Regional MLS
MLS Number: 2101164
APN: 735-69-57-36-300-000
- 12307 Logan Trace Rd
- 12321 Boxford Ln
- 1508 Porters Mill Ct
- 1500 Water Willow Dr
- 1631 Porters Mill Terrace
- 1453 Lockett Ridge Rd
- 1712 Porters Mill Ln
- 12700 Lakestone Dr
- 1901 Porters Mill Ln
- 11933 Exbury Terrace
- 1800 Porters Mill Rd
- 11970 Lucks Ln
- 11960 Lucks Ln
- 929 Meadowcreek Dr
- 11950 Lucks Ln
- 1406 Walton Bluff Terrace
- 813 Spirea Rd
- 11830 Explorer Ct
- 1937 Bantry Dr
- 1400 Cedar Crossing Trail
