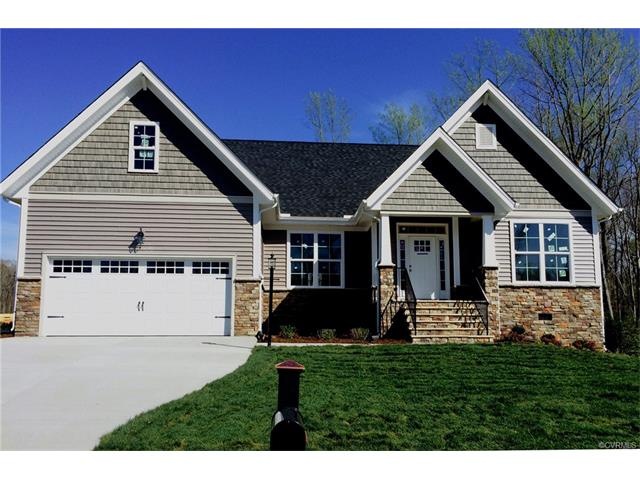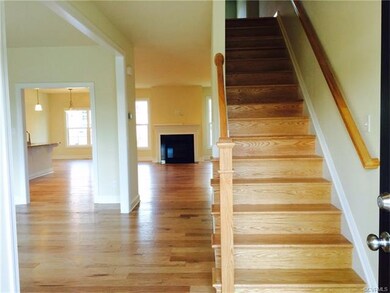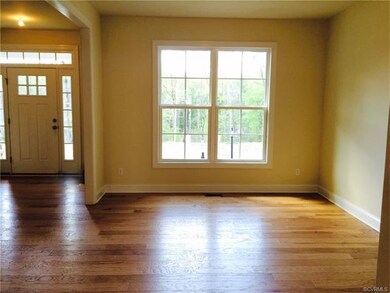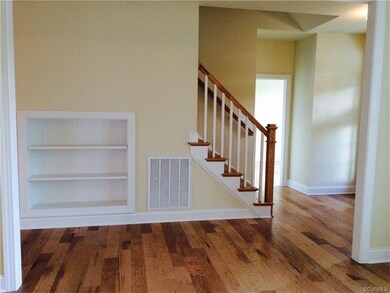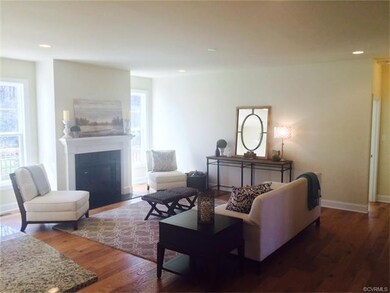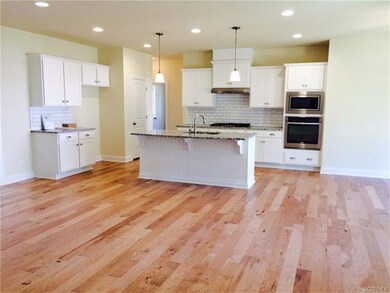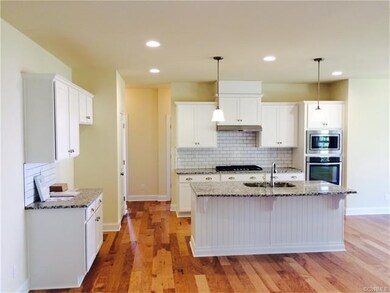
1407 Tomahawk Creek Rd Midlothian, VA 23114
About This Home
As of July 2018Welcome to COMPLETE AND READY TO CLOSE Amelia by Main Street Homes. This first floor master, open concept plan has something for everyone. The first floor is home to a formal dining room, study (or bedroom), a bedroom with adjacent bath, gourmet kitchen, breakfast nook, the spacious great room, and the master suite. The gourmet kitchen boasts a large granite island hardwood floors, recessed lighting, and more! The kitchen is open to the great room, with gas fireplace, and the sunny breakfast nook. The master suite features double vanities, a soaking tub, separate shower, water closet, and huge 13' x 7' walk-in closet. The second floor has a private bedroom with adjacent full bath and a huge loft area! There is also a large walk-in storage area off of the loft. The outside of this home is as inviting as the inside with its stone foundation, two car garage, covered stoop, and 16' x 12' back deck. All of this can be found in conveniently located CenterPointe Crossing - minutes from Tomahawk Middle, St. Francis Hospital, and access to 288 and Powhite. This home is complete and ready for a quick closing!
Last Agent to Sell the Property
Long & Foster REALTORS License #0225206364 Listed on: 11/12/2015

Home Details
Home Type
Single Family
Est. Annual Taxes
$4,821
Year Built
2015
Lot Details
0
HOA Fees
$42 per month
Parking
2
Listing Details
- Property Type: Residential
- Property Sub Type: Single Family Residence
- Year Built: 2015
- Property Attached Yn: No
- Lot Size: 9,381 sq feet
- Ownership: Corporate
- Subdivision Name: CenterPointe Crossing
- Architectural Style: Transitional
- Garage Yn: Yes
- Unit Levels: Two
- New Construction: Yes
- Building Stories: 2
- Year Built Details: Actual
- ResoBuildingAreaSource: Other
- Property Sub Type Additional: Single Family Residence
- Special Features: NewHome
- Stories: 2
Interior Features
- Flooring: Carpet, Tile, Wood
- Basement: Crawl Space
- Basement YN: No
- Full Bathrooms: 3
- Total Bedrooms: 4
- Fireplace Features: Gas
- Fireplaces: 1
- Fireplace: Yes
- Interior Amenities: Bedroom on Main Level, Breakfast Area, Double Vanity, High Ceilings, Bath in Primary Bedroom, Main Level Primary, Recessed Lighting, Walk-In Closet(s)
- Living Area: 2554.0
- Stories: 2
- ResoLivingAreaSource: Other
Exterior Features
- Roof: Shingle
- Pool Features: None
- Disclosures: Sellers Disclosure Not Available
- Construction Type: Frame, Vinyl Siding
- Patio And Porch Features: Deck, Front Porch
- Property Condition: New Construction, Under Construction
Garage/Parking
- Attached Garage: Yes
- Garage Spaces: 2.0
- Parking Features: Attached, Garage, Garage Door Opener
Utilities
- Heating: Natural Gas, Zoned
- Cooling: Electric, Zoned
- Sewer: Public Sewer
- Water Source: Public
- Cooling Y N: Yes
- Heating Yn: Yes
Condo/Co-op/Association
- Association Fee: 42.0
- Association Fee Frequency: Monthly
- Association: Yes
Fee Information
- Association Fee Includes: Common Areas, Trash
Schools
- Middle Or Junior School: Tomahawk Creek
Lot Info
- Parcel Number: 723-695-82-76-00000
- Zoning Description: R7 - ONE FAMILY RES
- ResoLotSizeUnits: Acres
Green Features
- Green Building Verification Type: ENERGY STAR Certified Homes
Tax Info
- Tax Year: 2015
- Tax Annual Amount: 864.0
- Tax Lot: 022
MLS Schools
- Elementary School: Evergreen
- High School: Midlothian
Ownership History
Purchase Details
Purchase Details
Home Financials for this Owner
Home Financials are based on the most recent Mortgage that was taken out on this home.Purchase Details
Home Financials for this Owner
Home Financials are based on the most recent Mortgage that was taken out on this home.Similar Homes in Midlothian, VA
Home Values in the Area
Average Home Value in this Area
Purchase History
| Date | Type | Sale Price | Title Company |
|---|---|---|---|
| Interfamily Deed Transfer | -- | None Available | |
| Warranty Deed | $409,950 | Attorney | |
| Warranty Deed | $385,702 | Attorney |
Mortgage History
| Date | Status | Loan Amount | Loan Type |
|---|---|---|---|
| Open | $389,452 | New Conventional | |
| Previous Owner | $366,416 | New Conventional |
Property History
| Date | Event | Price | Change | Sq Ft Price |
|---|---|---|---|---|
| 07/02/2018 07/02/18 | Sold | $409,950 | 0.0% | $161 / Sq Ft |
| 05/25/2018 05/25/18 | Pending | -- | -- | -- |
| 05/03/2018 05/03/18 | Price Changed | $409,950 | -3.5% | $161 / Sq Ft |
| 04/17/2018 04/17/18 | For Sale | $424,950 | +10.2% | $166 / Sq Ft |
| 02/26/2016 02/26/16 | Sold | $385,702 | -2.3% | $151 / Sq Ft |
| 01/21/2016 01/21/16 | Pending | -- | -- | -- |
| 11/12/2015 11/12/15 | For Sale | $394,950 | -- | $155 / Sq Ft |
Tax History Compared to Growth
Tax History
| Year | Tax Paid | Tax Assessment Tax Assessment Total Assessment is a certain percentage of the fair market value that is determined by local assessors to be the total taxable value of land and additions on the property. | Land | Improvement |
|---|---|---|---|---|
| 2025 | $4,821 | $510,200 | $122,000 | $388,200 |
| 2024 | $4,821 | $533,400 | $122,000 | $411,400 |
| 2023 | $4,215 | $463,200 | $117,000 | $346,200 |
| 2022 | $4,043 | $439,500 | $117,000 | $322,500 |
| 2021 | $4,127 | $410,200 | $117,000 | $293,200 |
| 2020 | $4,029 | $424,100 | $117,000 | $307,100 |
| 2019 | $3,961 | $416,900 | $117,000 | $299,900 |
| 2018 | $4,330 | $382,300 | $115,000 | $267,300 |
| 2017 | $4,406 | $392,400 | $110,000 | $282,400 |
| 2016 | $4,127 | $371,800 | $100,000 | $271,800 |
| 2015 | -- | $354,100 | $90,000 | $264,100 |
| 2014 | -- | $82,000 | $82,000 | $0 |
Agents Affiliated with this Home
-
K
Seller's Agent in 2018
Kim Tierney
Virginia Colony Realty Inc
(804) 979-2381
124 in this area
1,733 Total Sales
-
J
Buyer's Agent in 2018
John Horansky
Long & Foster
(804) 338-0809
2 in this area
22 Total Sales
-

Seller's Agent in 2016
Sue Walsh
Long & Foster
(894) 349-3903
3 in this area
31 Total Sales
-
V
Buyer's Agent in 2016
Vernon McClure
Virginia Colony Realty Inc
(804) 423-0325
4 Total Sales
Map
Source: Central Virginia Regional MLS
MLS Number: 1530833
APN: 723-69-58-27-600-000
- 1424 Tomahawk Creek Rd
- 1013 Fernview Trail
- 14007 Millpointe Rd Unit 16C
- 1255 Lazy River Rd
- 1101 Arborway Ln
- 1031 Arborway Ln
- 1019 Arborway Ln
- 1007 Arborway Ln
- 1001 Arborway Ln
- 14412 Camack Trail
- 1753 Rose Mill Cir
- 14306 Camack Trail
- 2133 Cantina Ln
- 1024 Clayborne Ln
- 2002 Deer Meadow Ct
- 1240 Miners Trail Rd
- 2119 Rose Family Dr
- 1525 Lundy Terrace
- 1306 Bach Terrace
- 2303 Shadow Ridge Place
