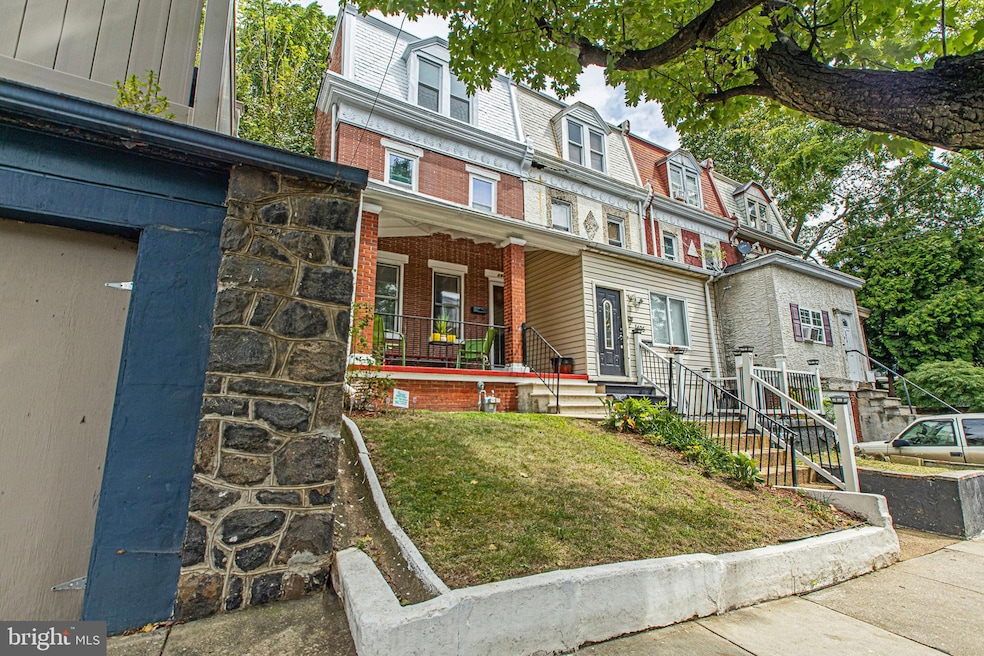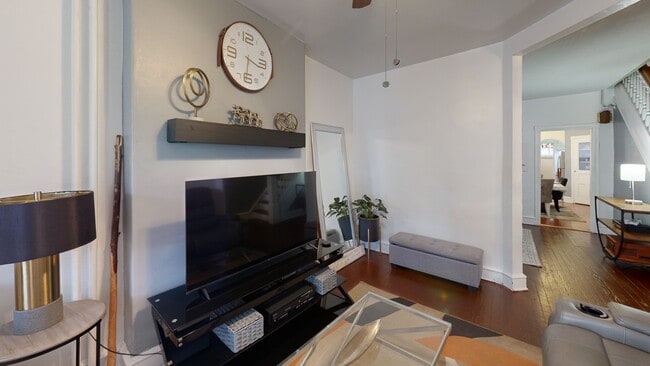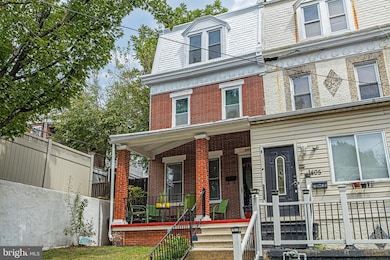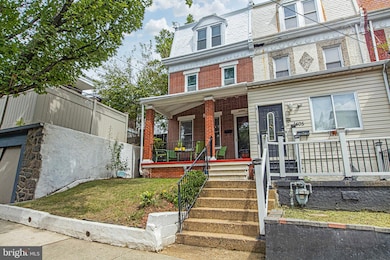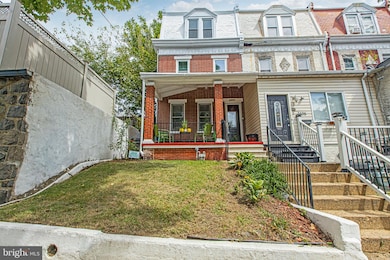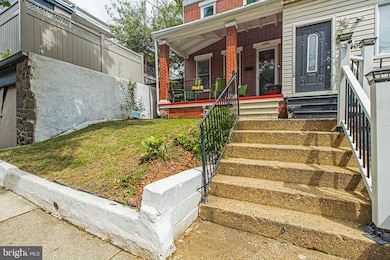
1407 W 6th St Wilmington, DE 19805
Cool Spring-Tilton Park NeighborhoodEstimated payment $1,756/month
Highlights
- Hot Property
- No HOA
- Radiator
- Transitional Architecture
- Porch
- 3-minute walk to 4th & Rodney Streets Tot Lot
About This Home
Welcome to 1407 W. 6th Street which is located in the historical district of Wilmington and located in the Red Clay Consolidated School District. Step onto the front porch that greets you with two glass antique wood front doors. The foyer leads you to the adjoined living room. The dining room with a corner cabinet can be used to hold fine China and the size of the dining room is large enough for a table that seats 12 people for holiday gatherings. Unique to this house is the walkin pantry located in the kitchen and as you go to the backyard, there is a utility room to hold all outside essentials. Enjoy the newly installed deck in the fenced backyard for spring and summer outdoor cooking. On the upper level there are 3 sizable bedrooms, one of which leads to the upper porch that overlooks the backyard. Continued from the upper level go up the steps to the third level with 2 additional bedrooms that expand the living space of this beautiful home. Rounding off the third floor is the front bedroom that has a window seat for additional storage. Each bedroom has a ceiling fan. The details of the classic old world wood trim throughout the home highlights the era in which this historic home was built. Original hardwood flooring is laid throughout the entire home. This home is in walking distance to St. Francis Hospital, Padua Academy, Ursuline Academy and the Whist Club. Surrounded by family-owned businesses and recreational gatherings. Close to the major highways and byways with easy access to Pennsylvania, New Jersey, New York and the DMV. **The property is located in a Trustees Track District and has exterior historical character defining elements that look like flowers at the top of the house below the third level windows.**
Listing Agent
(302) 743-1827 OctaviaSamuels@c21gk.com Century 21 Gold Key Realty License #RS-0018625 Listed on: 11/05/2025

Townhouse Details
Home Type
- Townhome
Est. Annual Taxes
- $3,015
Year Built
- Built in 1920
Lot Details
- 2,614 Sq Ft Lot
- Lot Dimensions are 19.00 x 128.00
- Back Yard Fenced
Parking
- On-Street Parking
Home Design
- Transitional Architecture
- Brick Exterior Construction
- Vinyl Siding
Interior Spaces
- 1,800 Sq Ft Home
- Property has 3 Levels
- Basement
Bedrooms and Bathrooms
- 5 Bedrooms
- 1 Full Bathroom
Outdoor Features
- Porch
Schools
- Shortlidge Elementary School
- Alexis I. Du Pont Middle School
- Alexis I. Dupont High School
Utilities
- Radiator
- Heating System Uses Oil
- Natural Gas Water Heater
Community Details
- No Home Owners Association
- Wilm #14 Subdivision
Listing and Financial Details
- Tax Lot 248
- Assessor Parcel Number 26-027.30-248
Matterport 3D Tour
Floorplans
Map
Home Values in the Area
Average Home Value in this Area
Tax History
| Year | Tax Paid | Tax Assessment Tax Assessment Total Assessment is a certain percentage of the fair market value that is determined by local assessors to be the total taxable value of land and additions on the property. | Land | Improvement |
|---|---|---|---|---|
| 2024 | $980 | $31,400 | $4,800 | $26,600 |
| 2023 | $851 | $31,400 | $4,800 | $26,600 |
| 2022 | $855 | $31,400 | $4,800 | $26,600 |
| 2021 | $854 | $31,400 | $4,800 | $26,600 |
| 2020 | $859 | $31,400 | $4,800 | $26,600 |
| 2019 | $1,490 | $31,400 | $4,800 | $26,600 |
| 2018 | $855 | $31,400 | $4,800 | $26,600 |
| 2017 | $853 | $31,400 | $4,800 | $26,600 |
| 2016 | $809 | $31,400 | $4,800 | $26,600 |
| 2015 | $1,331 | $31,400 | $4,800 | $26,600 |
| 2014 | $1,263 | $31,400 | $4,800 | $26,600 |
Property History
| Date | Event | Price | List to Sale | Price per Sq Ft |
|---|---|---|---|---|
| 11/05/2025 11/05/25 | For Sale | $285,000 | -- | $158 / Sq Ft |
Purchase History
| Date | Type | Sale Price | Title Company |
|---|---|---|---|
| Deed | $61,800 | -- |
About the Listing Agent

You should hire me because your real estate transaction is my real transaction. Your care & concern will always be my top priority. I know marketing strategies, pricing and everything else that goes along with a successful transaction because of my 19 years of full time experience as a top producer on the corporate level within the Century 21 system.
Some agents may have the same pedigree as I but what makes me stand out amongst the rest are my core values. I’m humbled, accountable, servant
Octavia's Other Listings
Source: Bright MLS
MLS Number: DENC2092640
APN: 26-027.30-248
- 614 N Broom St
- 506 Delamore Place
- 1327 W 6th St
- 1318 W 6th St
- 1409 W 4th St
- 407 N Rodney St
- 1308 W 5th St
- 415 N Clayton St
- 307 N Rodney St
- 1625 W 4th St
- 1604 W 4th St
- 1204 W 8th St
- 1626 W 4th St
- 225 N Rodney St
- 227 N Broom St
- 305 N Franklin St
- 1312 W 3rd St
- 1631 W 3rd St
- 1707 W 4th St
- 200 N Rodney St
- 711 N Broom St
- 1215 W 7th St
- 1215 W 7th St
- 1215 W 4th St
- 1220 W 4th St
- 809 N Harrison St Unit C
- 809 N Harrison St Unit B
- 830 N Dupont St
- 613 N Scott St
- 306 N Harrison St
- 918 N Clayton St Unit 1
- 811 N Van Buren St Unit 1
- 1127 W 2nd St
- 1342 Lancaster Ave
- 1135 Lancaster Ave Unit B
- 1912 W 3rd St Unit F
- 800 N Adams St
- 101 S Scott St Unit 1
- 820 W 7th St
- 822 N Adams St
