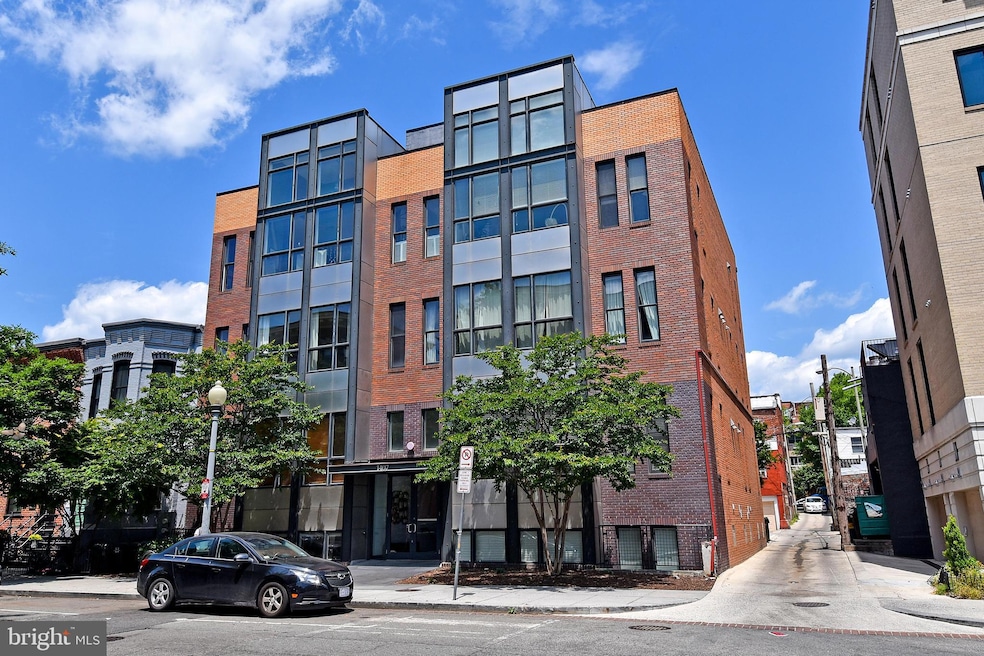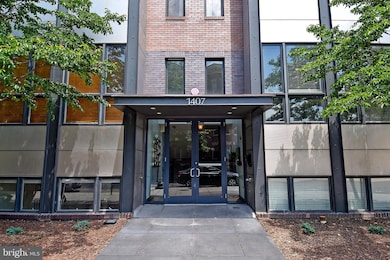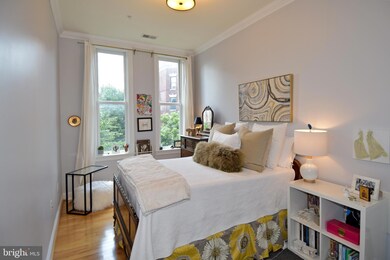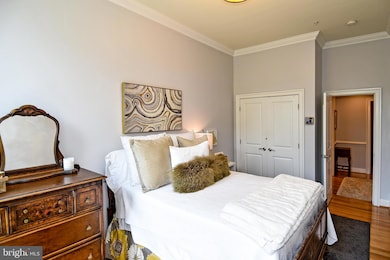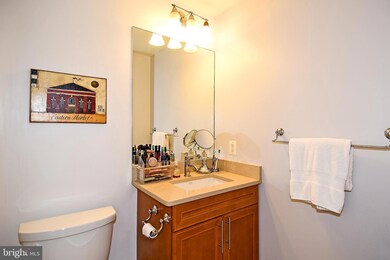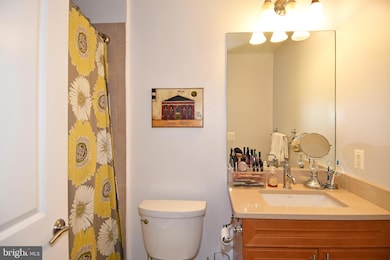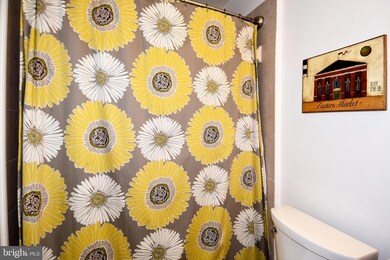1407 W St NW Unit 302 Washington, DC 20009
U Street Neighborhood
2
Beds
2
Baths
920
Sq Ft
436
Sq Ft Lot
Highlights
- City View
- No HOA
- Dogs Allowed
- Marie Reed Elementary School Rated A-
- Central Air
- 4-minute walk to Harrison Recreation Center
About This Home
LOCATION LOCATION LOCATION ! STEP OUT YOUR DOOR AND FIND EVERYTHING STEPS AWAY! TRADER JOE'S,RESTAURANTS,NIGHTLIFE & SHOPPING & WALK TO 3 METROS FROM THESE LARGE LOFT STYLE CONDOS CLASSICALLY DESIGNED W/A CONTEMPORARY FLAIR! HIGH CEILINGS, FULL HEIGHT WINDOWS,W/D, HARDWOOD AND ENDLESS LIST OF HIGH LEVEL FINISHES. , 2 MASTERS HUGE CLOSET. EXCLUSIVE BOUTIQUE BLDG W/ ONLY 12 UNITS, IN THE HEART OF U STREET, 3 BLOCKS TO METRO.
Condo Details
Home Type
- Condominium
Est. Annual Taxes
- $4,667
Year Built
- Built in 2007
Parking
- On-Street Parking
Interior Spaces
- 920 Sq Ft Home
- Property has 4 Levels
- City Views
Bedrooms and Bathrooms
- 2 Main Level Bedrooms
- 2 Full Bathrooms
Laundry
- Laundry in unit
- Washer and Dryer Hookup
Schools
- Marie Reed Elementary School
- Cardozo Education Campus High School
Utilities
- Central Air
- Heat Pump System
- Electric Water Heater
Listing and Financial Details
- Residential Lease
- Security Deposit $3,300
- Tenant pays for all utilities
- Rent includes common area maintenance, grounds maintenance, trash removal
- No Smoking Allowed
- 12-Month Min and 36-Month Max Lease Term
- Available 7/1/25
- $50 Application Fee
- Assessor Parcel Number 0202//2009
Community Details
Overview
- No Home Owners Association
- Low-Rise Condominium
- Old City Ii Community
- 14Th Street Corridor Subdivision
Pet Policy
- Pet Deposit $350
- Dogs Allowed
- Breed Restrictions
Map
Source: Bright MLS
MLS Number: DCDC2196066
APN: 0202-2009
Nearby Homes
- 1444 Florida Ave NW
- 1405 W St NW Unit 203
- 1421 Florida Ave NW Unit 5
- 2311 15th St NW Unit 2
- 1468 Belmont St NW Unit 4E
- 2014 15th St NW
- 1414 Belmont St NW Unit 409
- 1414 Belmont St NW Unit 207
- 2039 New Hampshire Ave NW Unit 708
- 2039 New Hampshire Ave NW Unit 210
- 1390 V St NW Unit 413
- 1390 V St NW Unit 309
- 1390 V St NW Unit 403
- 1390 V St NW Unit 303
- 1451 Belmont St NW Unit 321
- 1451 Belmont St NW Unit 202
- 1451 Belmont St NW Unit 315
- 2125 14th St NW Unit 707
- 2125 14th St NW Unit 618
- 2125 14th St NW Unit 427
