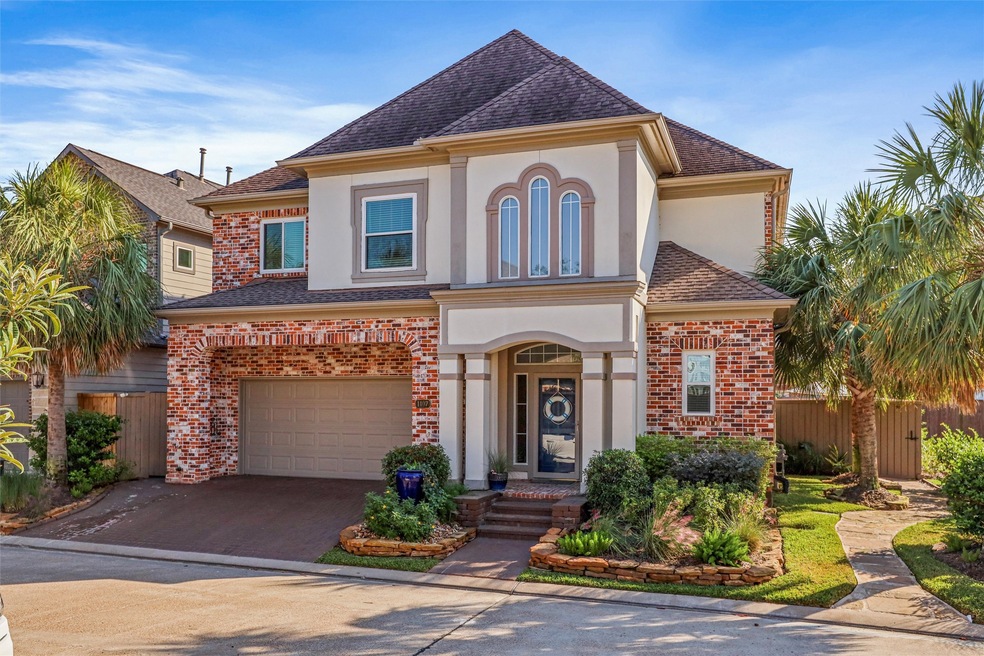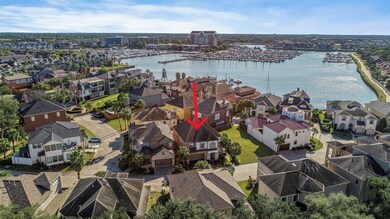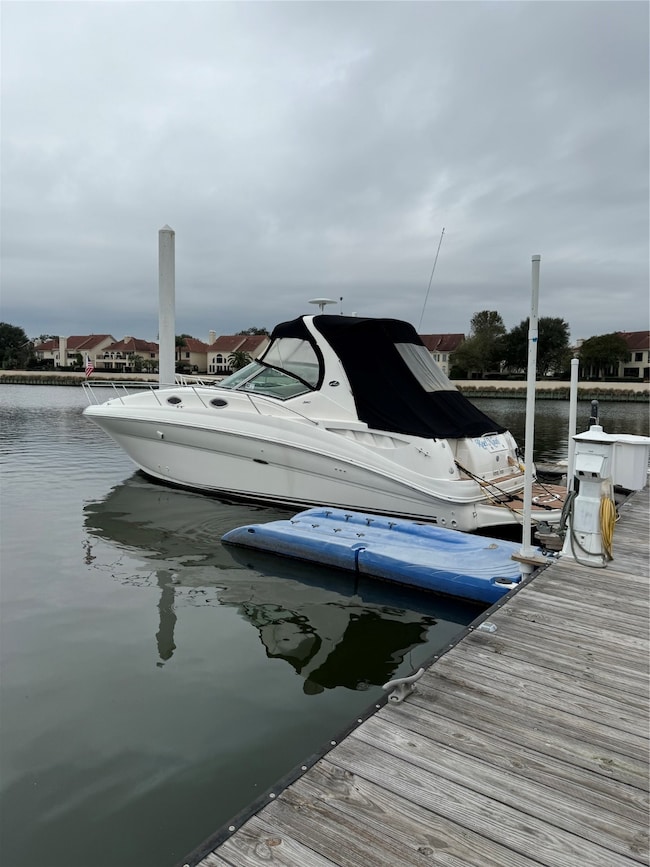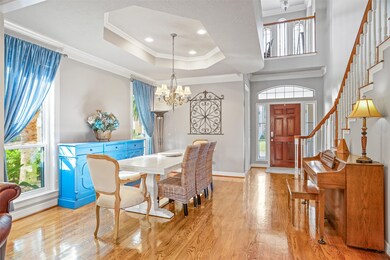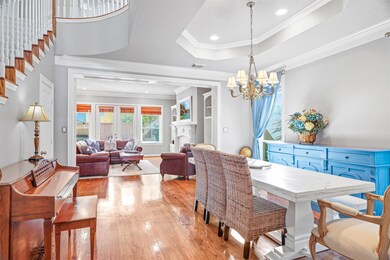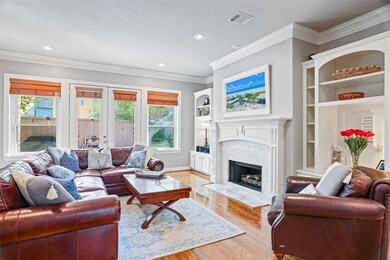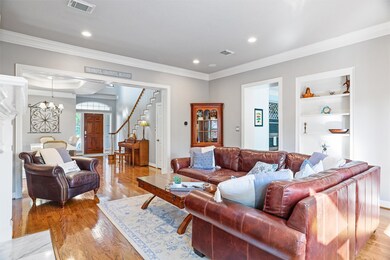
1407 Waterside Dr League City, TX 77573
South Shore Harbour NeighborhoodHighlights
- Boat Dock
- Gated Community
- Traditional Architecture
- Lloyd R. Ferguson Elementary School Rated A
- Deck
- Wood Flooring
About This Home
As of February 2025Nestled in a charming gated community, 1407 Waterside offers a functional layout with an Open floor plan. Enjoying boating and water activities are an added advantage to this home, as it comes with a Boat Slip. Formal Dining Room, Living Room, and French Double Doors lead to the backyard. The community Pool is located adjacent to the Marina for a true Boating Life experience on Clear Lake. The backyard oasis features a covered patio, Water Feature, and space for outdoor dining with Low Maintenance yardwork. The Gourmet kitchen boasts Double Ovens, Elevated Dish Washer, Breakfast bar, and easy access to the backyard. Explore the potential elevator shaft, currently a Dry Bar, for future modifications. Close to The Fitness Center, South Shore Resort, and local amenities. Contact us for a viewing today.
Last Agent to Sell the Property
Bay Haven Realty License #0657424 Listed on: 11/06/2024
Home Details
Home Type
- Single Family
Est. Annual Taxes
- $8,199
Year Built
- Built in 1999
Lot Details
- 3,810 Sq Ft Lot
- Back Yard Fenced
- Sprinkler System
HOA Fees
- $197 Monthly HOA Fees
Parking
- 2 Car Attached Garage
- Garage Door Opener
Home Design
- Traditional Architecture
- Brick Exterior Construction
- Slab Foundation
- Composition Roof
- Cement Siding
Interior Spaces
- 3,107 Sq Ft Home
- 2-Story Property
- Elevator
- Dry Bar
- High Ceiling
- Ceiling Fan
- 2 Fireplaces
- Gas Log Fireplace
- Formal Entry
- Family Room Off Kitchen
- Breakfast Room
- Dining Room
- Game Room
- Utility Room
- Washer and Gas Dryer Hookup
Kitchen
- Breakfast Bar
- Walk-In Pantry
- Butlers Pantry
- Double Convection Oven
- Electric Oven
- Gas Cooktop
- <<microwave>>
- Dishwasher
- Kitchen Island
- Disposal
Flooring
- Wood
- Carpet
- Tile
Bedrooms and Bathrooms
- 3 Bedrooms
- Double Vanity
- <<bathWSpaHydroMassageTubToken>>
- <<tubWithShowerToken>>
- Hollywood Bathroom
- Separate Shower
Eco-Friendly Details
- Energy-Efficient Windows with Low Emissivity
- Energy-Efficient Thermostat
- Ventilation
Outdoor Features
- Deck
- Covered patio or porch
Schools
- Ferguson Elementary School
- Clear Creek Intermediate School
- Clear Creek High School
Utilities
- Central Heating and Cooling System
- Heating System Uses Gas
- Programmable Thermostat
Community Details
Overview
- Association fees include ground maintenance, recreation facilities
- Marina Village&South Shore Harbor Association, Phone Number (866) 473-2573
- Marina Village 2000 Subdivision
Recreation
- Boat Dock
- Community Boat Slip
- Community Pool
Security
- Controlled Access
- Gated Community
Ownership History
Purchase Details
Home Financials for this Owner
Home Financials are based on the most recent Mortgage that was taken out on this home.Purchase Details
Home Financials for this Owner
Home Financials are based on the most recent Mortgage that was taken out on this home.Purchase Details
Purchase Details
Home Financials for this Owner
Home Financials are based on the most recent Mortgage that was taken out on this home.Purchase Details
Home Financials for this Owner
Home Financials are based on the most recent Mortgage that was taken out on this home.Purchase Details
Home Financials for this Owner
Home Financials are based on the most recent Mortgage that was taken out on this home.Similar Homes in the area
Home Values in the Area
Average Home Value in this Area
Purchase History
| Date | Type | Sale Price | Title Company |
|---|---|---|---|
| Deed | -- | Southland Title | |
| Vendors Lien | -- | None Available | |
| Warranty Deed | -- | Great American Title | |
| Warranty Deed | -- | Great American Title Co | |
| Vendors Lien | -- | Startex Title Company Clear | |
| Warranty Deed | -- | -- |
Mortgage History
| Date | Status | Loan Amount | Loan Type |
|---|---|---|---|
| Open | $620,000 | VA | |
| Previous Owner | $355,500 | New Conventional | |
| Previous Owner | $279,200 | New Conventional | |
| Previous Owner | $272,000 | New Conventional | |
| Previous Owner | $248,744 | New Conventional | |
| Previous Owner | $256,000 | Purchase Money Mortgage | |
| Previous Owner | $254,400 | Purchase Money Mortgage |
Property History
| Date | Event | Price | Change | Sq Ft Price |
|---|---|---|---|---|
| 07/03/2025 07/03/25 | For Sale | $659,900 | +3.3% | $219 / Sq Ft |
| 02/25/2025 02/25/25 | Sold | -- | -- | -- |
| 02/03/2025 02/03/25 | Pending | -- | -- | -- |
| 01/11/2025 01/11/25 | Price Changed | $639,000 | -3.0% | $206 / Sq Ft |
| 01/11/2025 01/11/25 | For Sale | $659,000 | 0.0% | $212 / Sq Ft |
| 01/10/2025 01/10/25 | Off Market | -- | -- | -- |
| 11/06/2024 11/06/24 | For Sale | $659,000 | -- | $212 / Sq Ft |
Tax History Compared to Growth
Tax History
| Year | Tax Paid | Tax Assessment Tax Assessment Total Assessment is a certain percentage of the fair market value that is determined by local assessors to be the total taxable value of land and additions on the property. | Land | Improvement |
|---|---|---|---|---|
| 2024 | $6,141 | $488,010 | $93,750 | $394,260 |
| 2023 | $6,141 | $479,051 | $0 | $0 |
| 2022 | $8,301 | $435,501 | $0 | $0 |
| 2021 | $8,935 | $395,910 | $93,750 | $302,160 |
| 2020 | $9,736 | $422,260 | $93,750 | $328,510 |
| 2019 | $9,302 | $372,730 | $93,750 | $278,980 |
| 2018 | $9,547 | $379,320 | $93,750 | $285,570 |
| 2017 | $9,566 | $379,320 | $93,750 | $285,570 |
| 2016 | $8,735 | $346,360 | $93,750 | $252,610 |
| 2015 | $2,526 | $346,360 | $93,750 | $252,610 |
| 2014 | $2,655 | $346,360 | $93,750 | $252,610 |
Agents Affiliated with this Home
-
David Leboy

Seller's Agent in 2025
David Leboy
RE/MAX
(281) 204-1053
3 in this area
71 Total Sales
-
Priscilla Duffy

Seller's Agent in 2025
Priscilla Duffy
Bay Haven Realty
(713) 252-0949
7 in this area
84 Total Sales
Map
Source: Houston Association of REALTORS®
MLS Number: 15224623
APN: 4959-0003-0022-000
- 1305 Sailaway Dr
- 2705 Veranda Valley
- 1306 Oceanside Ln
- 1304 Veranda Mist
- 1310 Veranda Mist
- 1301 Ketch Ct
- 1300 Oceanside Ln
- 219 Lakeside Dr
- 413 Lakeside Dr
- 434 Lakeside Dr
- 509 West Dr
- 2001 Enterprise Ave Unit 4
- 211 Valmar St
- 411 Lakeside Dr
- 307 Blue Water Way Pvt Way
- 211 Blue Water Way
- 1002 Island View St
- 2088 Silverthorn Ln
- 321 Twin Timbers Ln
- 2449 Beacon Cir
