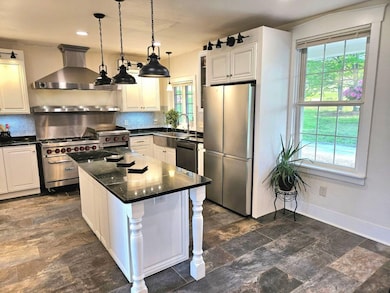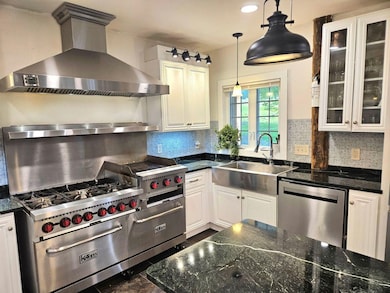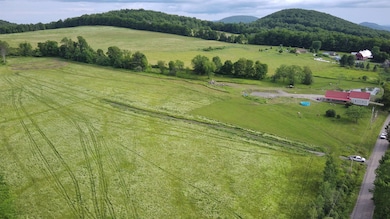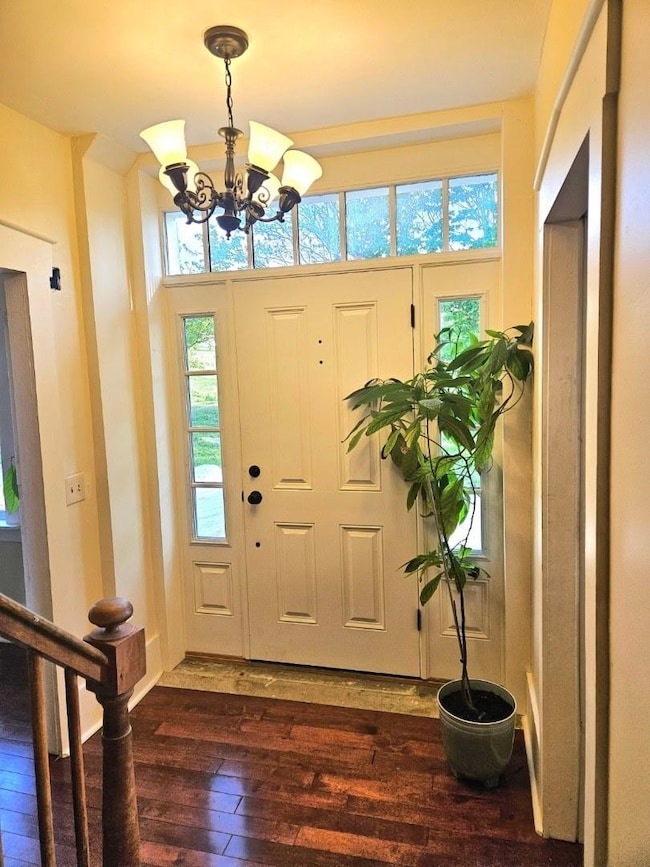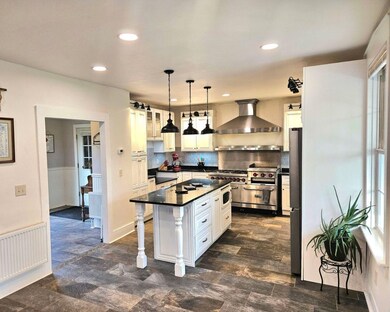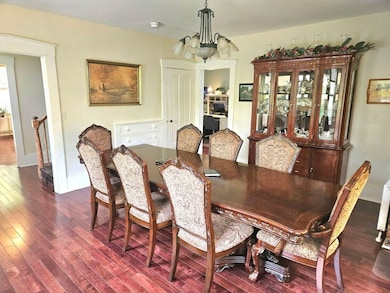Estimated payment $4,752/month
Highlights
- 9.3 Acre Lot
- Pond
- Wood Flooring
- Mountain View
- Wooded Lot
- Main Floor Bedroom
About This Home
This beautifully updated 1836 Vermont farmhouse in Cabot blends modern comfort with historic charm on 9.3± acres featuring gardens and walking trails. This 22 room 4 bed and 3 bath home includes a spacious primary suite with its own kitchenette. The open kitchen, dining, and living areas feature granite countertops, ceramic tile, cherry hardwood floors, and a large walk-in pantry. Two first-floor rooms currently serve as home offices with high speed internet for those who need their own space and easily adaptable to more bedrooms if preferred. Upstairs offers three more bedrooms, a flex room, plus a full and 3⁄4 bath. Energy efficiency includes spray foam insulation, LED lighting, updated plumbing and electrical, double-pane windows, and a metal roof. The fully finished basement includes a state of the art powerful 2000 lb pellet boiler and oil combo system with multiple hot water tanks that ensures year-round comfort with minimum effort. The finished basement includes a large finished gym/game room, separate movie room, laundry, and expandable utility room all on a modern poured concrete foundation. Outside offers two covered porches, the rear with vertical louvers, an attached two-car garage, and a custom double-flue masonry chimney for flexible heating. With bonus rooms, generous storage, and move-in ready condition, this timeless farmhouse offers an upscale but serene and rural lifestyle in the heart of Vermont!
Listing Agent
EXP Realty Brokerage Phone: 802-477-3970 License #082.0082888 Listed on: 07/03/2025

Home Details
Home Type
- Single Family
Est. Annual Taxes
- $8,259
Year Built
- Built in 1836
Lot Details
- 9.3 Acre Lot
- Property fronts a private road
- Wooded Lot
- Garden
- Property is zoned Res-2
Parking
- 2 Car Garage
- Stone Driveway
- Gravel Driveway
- Dirt Driveway
- Off-Street Parking
- 6 to 12 Parking Spaces
Home Design
- Farmhouse Style Home
- Concrete Foundation
- Metal Roof
- Wood Siding
Interior Spaces
- 4,729 Sq Ft Home
- Property has 2 Levels
- Ceiling Fan
- Natural Light
- Mud Room
- Entrance Foyer
- Family Room
- Living Room
- Dining Room
- Den
- Utility Room
- Mountain Views
Kitchen
- Walk-In Pantry
- Microwave
- Dishwasher
- Kitchen Island
Flooring
- Wood
- Ceramic Tile
Bedrooms and Bathrooms
- 4 Bedrooms
- Main Floor Bedroom
- En-Suite Primary Bedroom
- Walk-In Closet
- Soaking Tub
Laundry
- Laundry Room
- Laundry on main level
- Dryer
- Washer
Finished Basement
- Basement Fills Entire Space Under The House
- Interior Basement Entry
Accessible Home Design
- Accessible Full Bathroom
Outdoor Features
- Pond
- Stream or River on Lot
Schools
- Cabot Elementary And Middle School
- Cabot High School
Utilities
- Baseboard Heating
- Hot Water Heating System
- Boiler Heating System
- Private Water Source
- Well
- Drilled Well
- Septic Tank
- Phone Available
- Satellite Dish
- Cable TV Available
Community Details
- Trails
Map
Home Values in the Area
Average Home Value in this Area
Tax History
| Year | Tax Paid | Tax Assessment Tax Assessment Total Assessment is a certain percentage of the fair market value that is determined by local assessors to be the total taxable value of land and additions on the property. | Land | Improvement |
|---|---|---|---|---|
| 2024 | $8,172 | $445,100 | $141,600 | $303,500 |
| 2023 | $5,009 | $280,800 | $83,400 | $197,400 |
| 2022 | $6,054 | $261,100 | $63,800 | $197,300 |
| 2021 | $5,991 | $261,100 | $63,800 | $197,300 |
| 2020 | $5,917 | $261,100 | $63,800 | $197,300 |
| 2019 | $5,351 | $242,700 | $62,800 | $179,900 |
| 2018 | $5,388 | $242,700 | $62,800 | $179,900 |
| 2017 | $1,479 | $242,700 | $62,800 | $179,900 |
| 2016 | $5,464 | $242,700 | $62,800 | $179,900 |
Property History
| Date | Event | Price | List to Sale | Price per Sq Ft |
|---|---|---|---|---|
| 12/07/2025 12/07/25 | Price Changed | $775,000 | -2.5% | $164 / Sq Ft |
| 11/28/2025 11/28/25 | Price Changed | $795,000 | -3.6% | $168 / Sq Ft |
| 10/18/2025 10/18/25 | Price Changed | $825,000 | -2.8% | $174 / Sq Ft |
| 09/10/2025 09/10/25 | Price Changed | $849,000 | -4.1% | $180 / Sq Ft |
| 07/03/2025 07/03/25 | For Sale | $885,000 | -- | $187 / Sq Ft |
Purchase History
| Date | Type | Sale Price | Title Company |
|---|---|---|---|
| Interfamily Deed Transfer | -- | -- | |
| Deed | $260,000 | -- | |
| Deed | $260,000 | -- | |
| Deed | -- | -- | |
| Deed | -- | -- | |
| Interfamily Deed Transfer | -- | -- | |
| Deed | $248,000 | -- |
Source: PrimeMLS
MLS Number: 5049796
APN: 117-036-10365
- 1519 Whittier Hill Rd
- 0 Danville Hill Rd Unit 5058842
- 2263 U S Highway 2
- 2768 US Route 2
- 1078 Brook Rd
- 2233 Vermont 232
- 77 School St
- 338 Johnson Rd
- 3 Cross Rd
- 403 Upper Depot Rd
- 433 Young Farm Rd
- 1282 Calais Rd
- 2319 E Hill Rd
- 210 Cow Hill Rd
- 0 U S Highway 2 Unit 1200 5040304
- 3534 U S 2
- 74 Birchbound Rd
- 60 Birchbound Rd
- 187 E Hill Rd
- 85 Upper Herricks Cove Rd
- 142 Bunker Hill Cir
- 529 Cutler Corner Rd
- 1573 US Route 5 S
- 417 Cliff St
- 56 Church St
- 613 Summer St Unit 2
- 309 Portland St Unit 102
- 69 Ivan Dr
- 14 Payton Ln Unit 14 Payton Lane
- 56 Long St Unit 4
- 42 Johnson St Unit 3
- 39 Rudd Farm Dr Unit 8
- 18 Langdon St Unit 310
- 18 Langdon St Unit 308
- 4 State St
- 4716 S Wheelock Rd
- 12 Milne St Unit 2
- 91 Forest Dr Unit 2
- 23 Terrace St
- 97 Cedar Hill Ln

