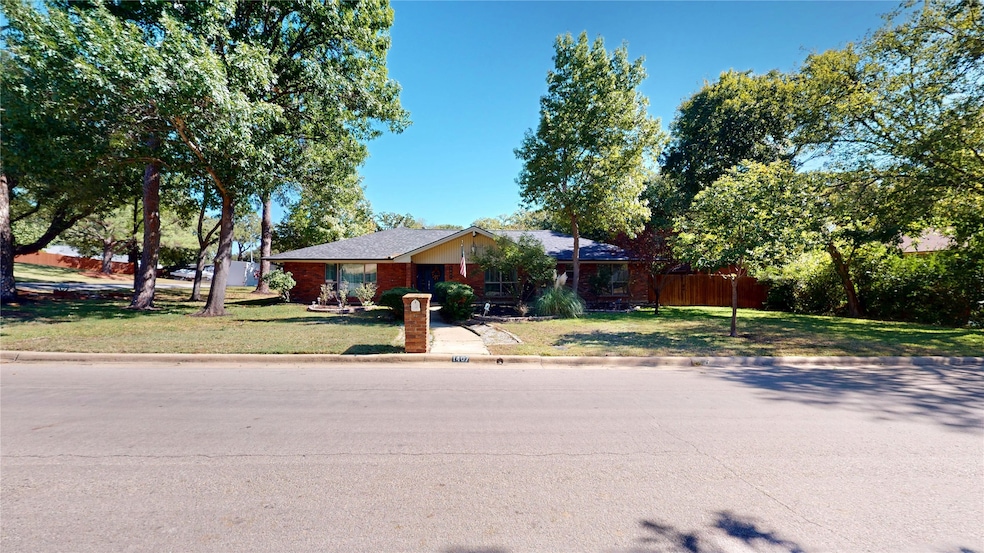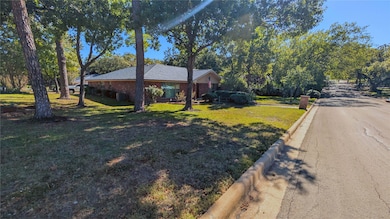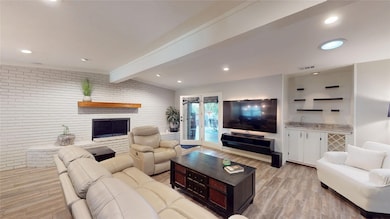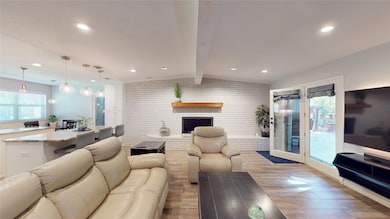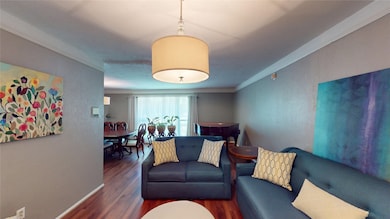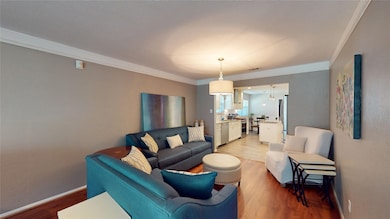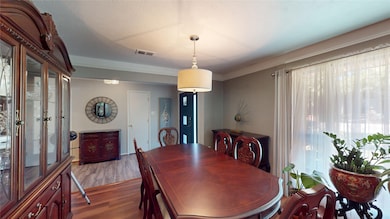1407 Woodridge Cir Euless, TX 76040
Estimated payment $3,249/month
Highlights
- 0.43 Acre Lot
- Double Convection Oven
- Paneling
- Stonegate Elementary School Rated A
- 2 Car Attached Garage
- Ceramic Tile Flooring
About This Home
Welcome to Morrisdale Estates, a serene neighborhood filled with wonderful homes, beautiful trees, and friendly neighbors! As a resident, you will enjoy a variety of benefits designed to keep you connected and engaged with your neighbors. From garage sales to a private Facebook page, an informative website, a community directory, and a monthly newsletter, there are plenty of opportunities to get involved and meet fellow residents. Your new home is a perfect blend of comfort and elegance, featuring four spacious bedrooms and three updated bathrooms. The warm living area, complete with a cozy fireplace, seamlessly flows into a gourmet kitchen equipped with 2 islands for extra counter space, making it ideal for cooking and entertaining. The master bedroom and bath provide a quiet retreat, while the additional bedrooms offer privacy and space for family or guests. Step outside to your 0.25-acre backyard, a private oasis adorned with mature trees and lush greenery, basking in sunny southern exposure. The multi-level cedar deck features charming pergolas with cafe lights and lanterns, as well as built-in benches for relaxation. Additionally, the covered patio boasts a gabled roof, ceiling fans, a 100' projector with screen, and ample space for a flat-screen TV, enhancing your outdoor enjoyment. The lawn, bordered by a stone retaining wall and brick pavers, includes a 12x10 storage shed and offers plenty of room for play or gardening. This durable and low-maintenance backyard is perfect for year-round enjoyment. Located conveniently near schools, shopping, and recreational areas, your new home combines style, comfort, and practicality. Don’t miss out on all the wonderful experiences that await you in Morrisdale Estates!
Listing Agent
ListingSpark Brokerage Phone: 877-897-7275 License #0548216 Listed on: 11/06/2025
Open House Schedule
-
Saturday, November 15, 20251:00 to 3:00 pm11/15/2025 1:00:00 PM +00:0011/15/2025 3:00:00 PM +00:00Add to Calendar
Home Details
Home Type
- Single Family
Est. Annual Taxes
- $6,327
Year Built
- Built in 1964
Lot Details
- 0.43 Acre Lot
HOA Fees
- $8 Monthly HOA Fees
Parking
- 2 Car Attached Garage
- Garage Door Opener
Home Design
- Brick Exterior Construction
- Slab Foundation
- Composition Roof
- Vinyl Siding
Interior Spaces
- 2,440 Sq Ft Home
- 1-Story Property
- Paneling
- Gas Log Fireplace
- Fireplace Features Masonry
Kitchen
- Double Convection Oven
- Gas Oven
- Gas Range
- Microwave
- Dishwasher
- Disposal
Flooring
- Laminate
- Ceramic Tile
Bedrooms and Bathrooms
- 4 Bedrooms
- 3 Full Bathrooms
Schools
- Stonegate Elementary School
- Bell High School
Utilities
- Underground Utilities
- Overhead Utilities
- High Speed Internet
Community Details
- Association fees include ground maintenance, security
- Morrisdale Estates HOA
- Morrisdale Add Subdivision
Listing and Financial Details
- Legal Lot and Block 1 / 11
- Assessor Parcel Number 01823124
Map
Home Values in the Area
Average Home Value in this Area
Tax History
| Year | Tax Paid | Tax Assessment Tax Assessment Total Assessment is a certain percentage of the fair market value that is determined by local assessors to be the total taxable value of land and additions on the property. | Land | Improvement |
|---|---|---|---|---|
| 2025 | $4,760 | $379,251 | $90,000 | $289,251 |
| 2024 | $4,760 | $379,251 | $90,000 | $289,251 |
| 2023 | $5,697 | $365,462 | $70,000 | $295,462 |
| 2022 | $5,919 | $304,638 | $70,000 | $234,638 |
| 2021 | $5,633 | $272,236 | $70,000 | $202,236 |
| 2020 | $5,171 | $227,699 | $70,000 | $157,699 |
| 2019 | $5,305 | $227,699 | $70,000 | $157,699 |
| 2018 | $5,278 | $252,951 | $40,000 | $212,951 |
| 2017 | $5,531 | $248,852 | $40,000 | $208,852 |
| 2016 | $5,028 | $209,050 | $40,000 | $169,050 |
| 2015 | $4,601 | $204,000 | $25,500 | $178,500 |
| 2014 | $4,601 | $204,000 | $25,500 | $178,500 |
Property History
| Date | Event | Price | List to Sale | Price per Sq Ft |
|---|---|---|---|---|
| 11/06/2025 11/06/25 | For Sale | $515,000 | -- | $211 / Sq Ft |
Purchase History
| Date | Type | Sale Price | Title Company |
|---|---|---|---|
| Vendors Lien | -- | First American Title Co | |
| Warranty Deed | -- | First American Title Co |
Mortgage History
| Date | Status | Loan Amount | Loan Type |
|---|---|---|---|
| Open | $166,250 | No Value Available | |
| Previous Owner | $95,000 | No Value Available |
Source: North Texas Real Estate Information Systems (NTREIS)
MLS Number: 21106353
APN: 01823124
- 1501 Woodridge Cir
- 1302 Woodridge Cir
- 1309 Driftwood Dr
- 720 Tanglewood Dr
- 712 Brookfield Dr
- 704 Tanglewood Dr
- 1200 Tanglewood Trail
- 716 E Pecan St Unit 716 - 722
- 3905 Shady Creek Dr
- 812 Forest Hollow Dr
- 832 Chateau Valee Cir
- 3216 Jetranger Rd
- 212 E Ellen Ave
- 2 Linderhof Cir
- 508 Oak Park Dr
- 849 Russell Ln
- 803 Glenda Dr
- 424 Holder Dr
- 909 Dee Ln
- 933 Wade Dr
- 745 E Pecan St
- 1200 Tanglewood Trail
- 716 E Pecan St Unit 16-722
- 600 Terry Rd
- 809 Forest Hollow Dr
- 640 Bellaire Dr Unit B
- 10150 E Hurst Blvd
- 852 Chateau Valee Cir
- 10416 Devin Ln
- 10316 Lake Brook Dr
- 10425 Lake Brook Dr
- 1601 Sotogrande Blvd
- 3421 Valley Vista Dr
- 1838 Sotogrande Blvd
- 1004 Overhill Dr
- 101 E Pipeline Rd
- 1101 Russell Ln
- 825 Norwood Dr
- 1304 Raider Dr
- 952 Charleston Dr
