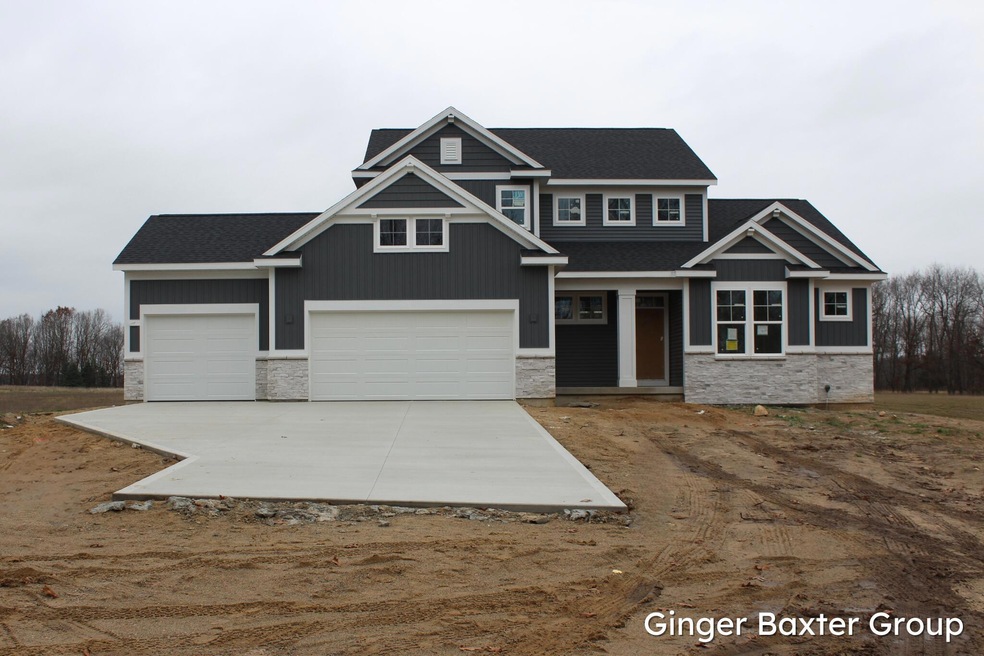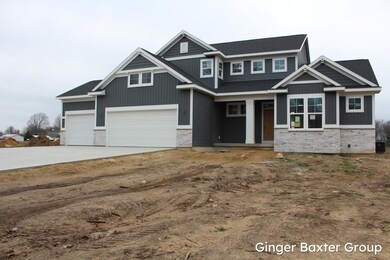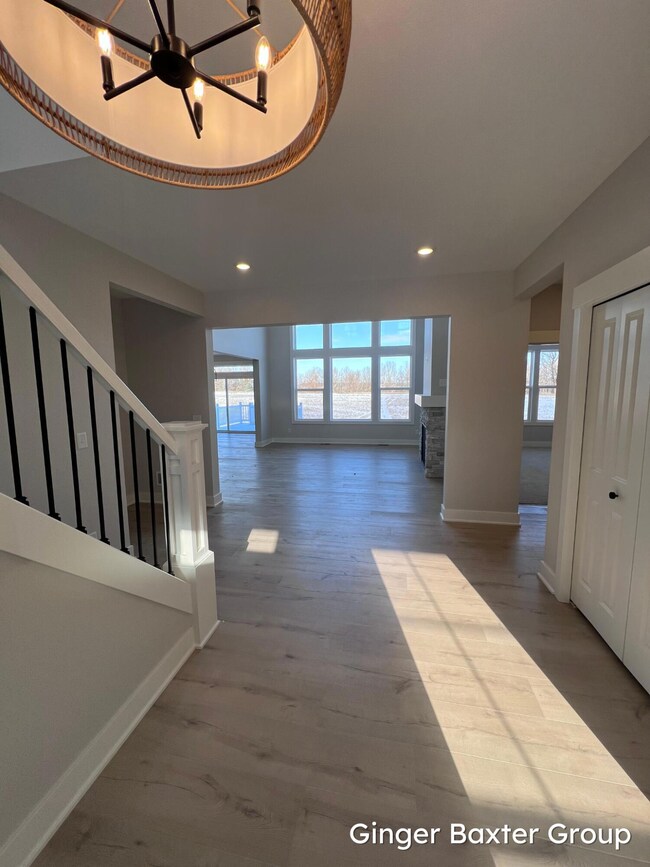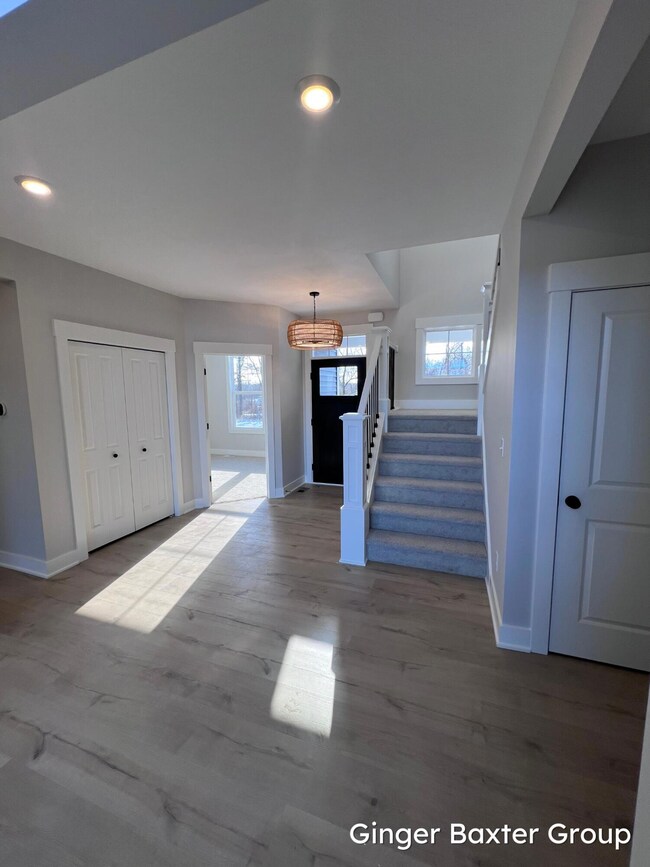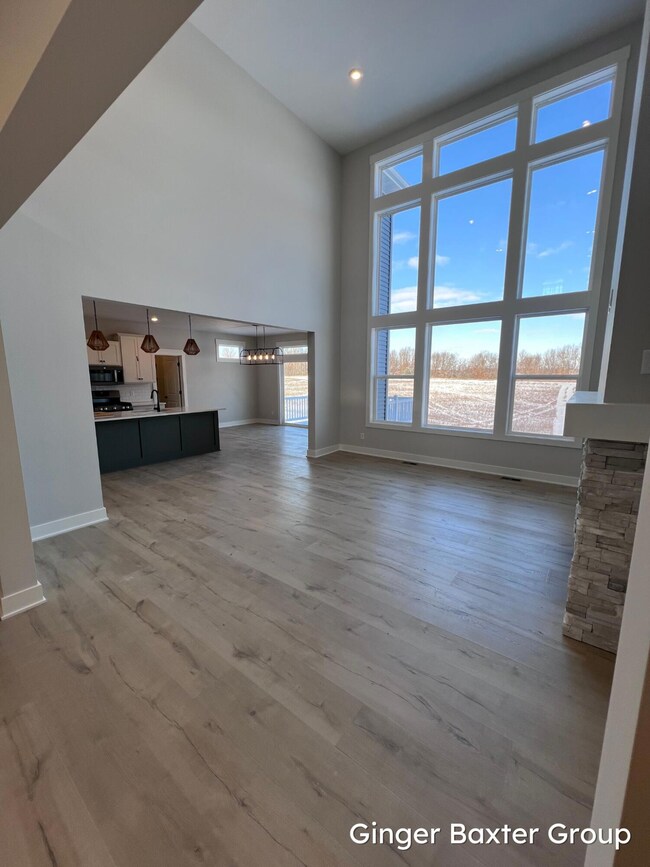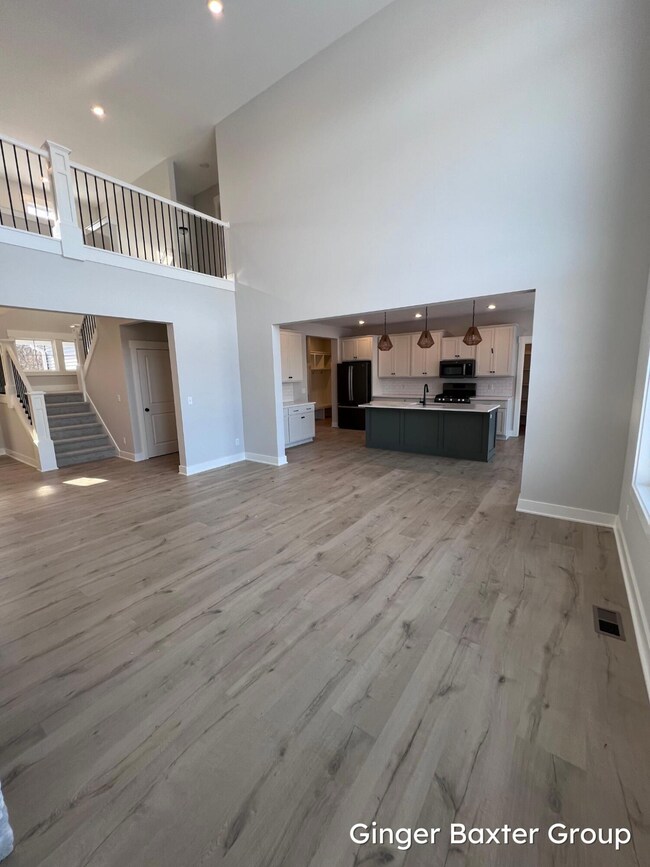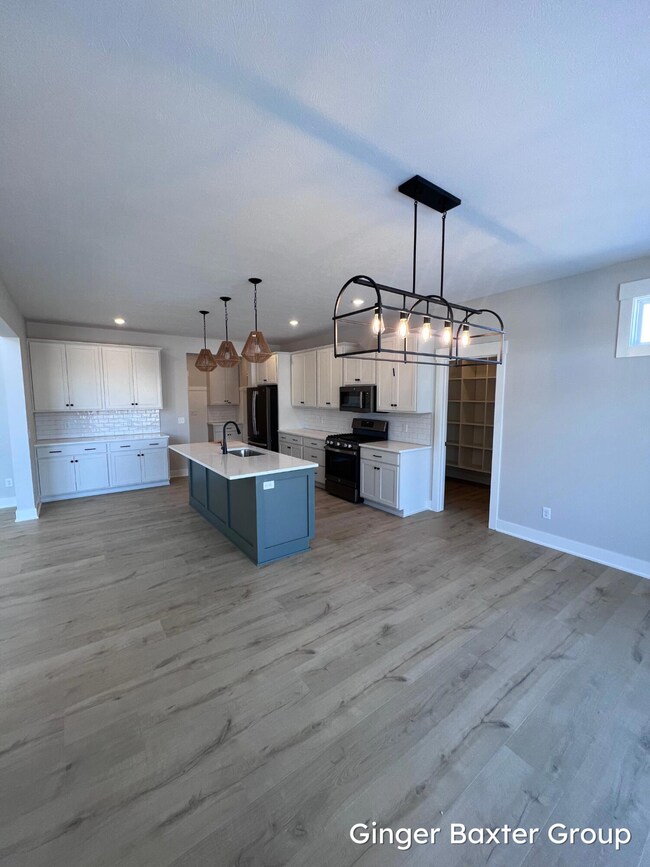
14071 Ike St NE Unit 7 Lowell, MI 49331
Highlights
- Under Construction
- 4.13 Acre Lot
- Wooded Lot
- Murray Lake Elementary School Rated A
- Deck
- Vaulted Ceiling
About This Home
As of December 2024Located in the Fallasburg neighborhood of Lowell, this new construction home is a stunning two-story, complete with a grand foyer. On the main floor, the great room flows into the dining area and kitchen, which is equipped with a walk-in pantry and an island with an oversized snack ledge. Off the foyer, the den is privately situated, making it ideal for an office or secondary living space. The main floor also includes the primary suite, which features an en-suite bathroom with a dual-sink vanity, separate water closet, and a spacious walk-in closet. A mudroom and laundry room are conveniently located off the garage. Upstairs, the second story offers three additional bedrooms, a full bathroom, and a loft space. The unfinished basement provides plenty of room for endless possibilities. Set on over 4 acres, this property offers the perfect blend of country living with the convenience of city access. Don't miss the opportunity to make this your new home! This is the Northport floor plan by JTB Homes.
Home Details
Home Type
- Single Family
Year Built
- Built in 2024 | Under Construction
Lot Details
- 4.13 Acre Lot
- Lot Dimensions are 300x600
- The property's road front is unimproved
- Lot Has A Rolling Slope
- Wooded Lot
- Property is zoned R1, R1
Parking
- 3 Car Attached Garage
- Front Facing Garage
- Garage Door Opener
- Gravel Driveway
Home Design
- Traditional Architecture
- Brick or Stone Mason
- Shingle Roof
- Vinyl Siding
- Stone
Interior Spaces
- 2,631 Sq Ft Home
- 2-Story Property
- Vaulted Ceiling
- Ceiling Fan
- Gas Log Fireplace
- Insulated Windows
- Window Screens
- Mud Room
- Living Room with Fireplace
Kitchen
- Eat-In Kitchen
- Oven
- Range
- Dishwasher
- Kitchen Island
- Disposal
Flooring
- Carpet
- Vinyl
Bedrooms and Bathrooms
- 4 Bedrooms | 1 Main Level Bedroom
- En-Suite Bathroom
Laundry
- Laundry on main level
- Washer and Gas Dryer Hookup
Basement
- Walk-Out Basement
- Sump Pump
Outdoor Features
- Deck
- Patio
Schools
- Lowell Senior High School
Utilities
- Humidifier
- Forced Air Heating and Cooling System
- Heating System Uses Propane
- Well
- Propane Water Heater
- Septic System
- High Speed Internet
- Phone Available
- Cable TV Available
Community Details
- Built by JTB Homes
- Fallasburg Subdivision
Listing and Financial Details
- Home warranty included in the sale of the property
Ownership History
Purchase Details
Home Financials for this Owner
Home Financials are based on the most recent Mortgage that was taken out on this home.Purchase Details
Home Financials for this Owner
Home Financials are based on the most recent Mortgage that was taken out on this home.Purchase Details
Home Financials for this Owner
Home Financials are based on the most recent Mortgage that was taken out on this home.Similar Homes in Lowell, MI
Home Values in the Area
Average Home Value in this Area
Purchase History
| Date | Type | Sale Price | Title Company |
|---|---|---|---|
| Warranty Deed | -- | None Listed On Document | |
| Warranty Deed | $678,800 | Lighthouse Title | |
| Warranty Deed | $140,060 | Lighthouse Title |
Mortgage History
| Date | Status | Loan Amount | Loan Type |
|---|---|---|---|
| Open | $485,200 | New Conventional | |
| Previous Owner | $49,425 | Construction |
Property History
| Date | Event | Price | Change | Sq Ft Price |
|---|---|---|---|---|
| 12/17/2024 12/17/24 | Sold | $678,800 | -0.9% | $258 / Sq Ft |
| 11/15/2024 11/15/24 | Pending | -- | -- | -- |
| 10/10/2024 10/10/24 | For Sale | $685,000 | -- | $260 / Sq Ft |
Tax History Compared to Growth
Tax History
| Year | Tax Paid | Tax Assessment Tax Assessment Total Assessment is a certain percentage of the fair market value that is determined by local assessors to be the total taxable value of land and additions on the property. | Land | Improvement |
|---|---|---|---|---|
| 2025 | -- | $336,000 | $0 | $0 |
Agents Affiliated with this Home
-

Seller's Agent in 2024
Ginger Baxter
Keller Williams GR North
(616) 437-0559
5 in this area
503 Total Sales
-
D
Buyer's Agent in 2024
Dan Farkas
1st Advantage Realty
(616) 437-1011
1 in this area
94 Total Sales
Map
Source: Southwestern Michigan Association of REALTORS®
MLS Number: 24053415
APN: 41-16-13-200-026
- 14157 Ike St NE Unit 9
- 1920 Fallasburg Park Dr NE Unit 13
- 2020 Fallasburg Park Dr NE Unit 1
- 13959 Covered Bridge Rd NE
- 2525 Biggs Ave NE
- 13227 Beckwith Dr NE
- 13155 Beckwith Dr NE
- 11496 4 Mile Rd
- 111 Sagamore Trail SE
- 12845 Triple Oak Unit 14
- 12812 Triple Oak Dr NE Unit 1
- 0 Shagawa Trail Unit 25025882
- 0 Shagawa Trail Unit 25013822
- 12053 Alden Ct NE
- 360 River Place
- 13860 Rolling Creek Dr Unit 19
- 11650 Lally St NE
- 3687 Alden Nash Ave NE
- 2381 Whites Bridge Rd
- 3753 Alden Nash Ave NE
