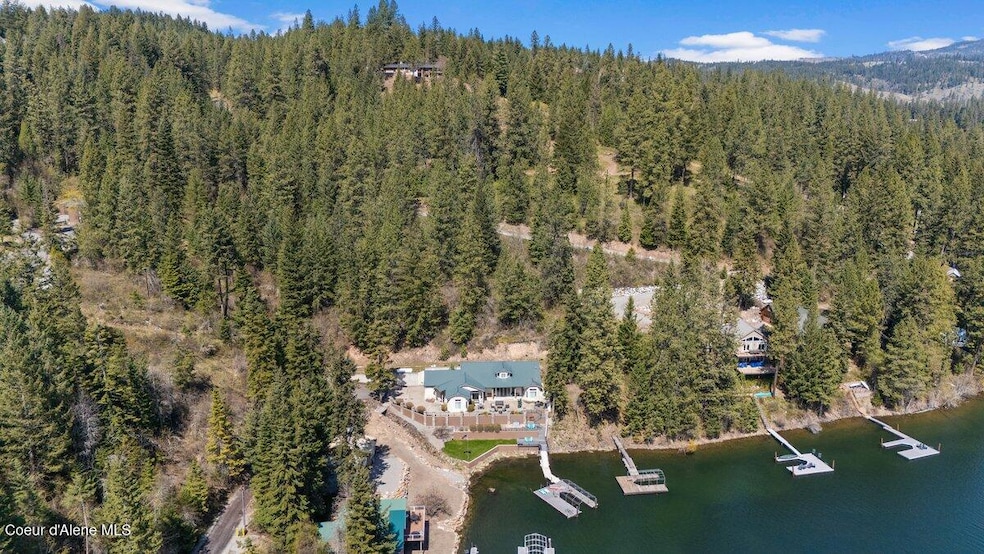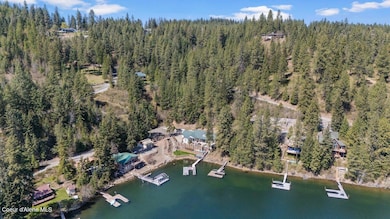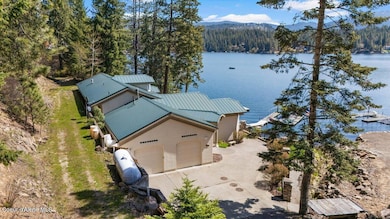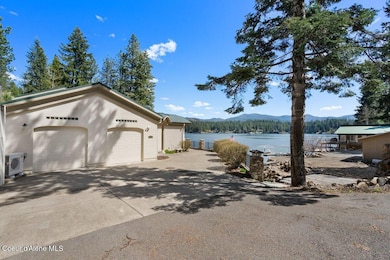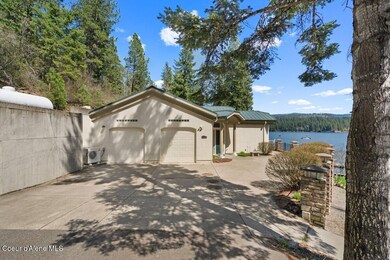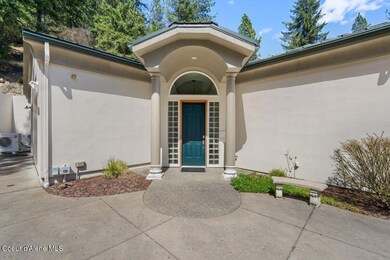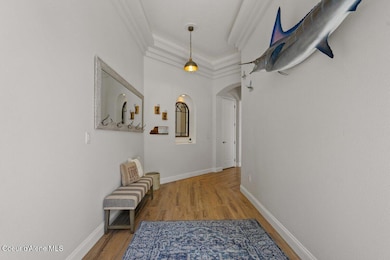
14074 N Peony Ct Hayden, ID 83835
Estimated payment $16,166/month
Highlights
- Docks
- RV or Boat Parking
- Waterfront
- Hayden Meadows Elementary School Rated A-
- Lake View
- Wooded Lot
About This Home
Springtime on Hayden Lake - Waterfront Beauty on Over an Acre! Beautifully renovated year-round home with 78 feet of west shore frontage and southern exposure. Nestled on over an acre, it offers privacy, lake views, and easy access to the water.Enjoy two main-level ensuite bedrooms, a sunny great room with a gas fireplace, and custom upgrades like concrete countertops, a walk-in pantry, whole-house audio, and a home theater. Cozy radiant floor heating adds comfort throughout.With 4 bedrooms plus a loft office, there's room for all. Step outside to a large dock with covered boat slip, and a heated oversized garage. This is springtime living on Hayden Lake—relax, entertain, and enjoy.
Last Listed By
The Experience Northwest License #SP28406 Listed on: 05/22/2025
Home Details
Home Type
- Single Family
Est. Annual Taxes
- $7,601
Year Built
- Built in 2002 | Remodeled in 2019
Lot Details
- 1.33 Acre Lot
- Waterfront
- Open Space
- Southern Exposure
- Property is Fully Fenced
- Landscaped
- Level Lot
- Open Lot
- Front Yard Sprinklers
- Wooded Lot
- Lawn
- Property is zoned RES-RES, RES-RES
Property Views
- Lake
- Mountain
- Territorial
Home Design
- Concrete Foundation
- Slab Foundation
- Frame Construction
- Metal Roof
- Stucco
Interior Spaces
- 3,696 Sq Ft Home
- Multi-Level Property
- Gas Fireplace
Kitchen
- Walk-In Pantry
- Gas Oven or Range
- Microwave
- Freezer
- Dishwasher
- Kitchen Island
- Disposal
Flooring
- Concrete
- Tile
- Luxury Vinyl Plank Tile
Bedrooms and Bathrooms
- 4 Bedrooms | 2 Main Level Bedrooms
- 3 Bathrooms
Laundry
- Electric Dryer
- Washer
Parking
- Attached Garage
- RV or Boat Parking
Accessible Home Design
- Handicap Accessible
Outdoor Features
- Docks
- Covered patio or porch
- Exterior Lighting
- Rain Gutters
Utilities
- Heating System Uses Propane
- Radiant Heating System
- The lake is a source of water for the property
- Propane Water Heater
- Septic System
- Internet Available
- Satellite Dish
Community Details
- No Home Owners Association
- Taylors Terrace Subdivision
Listing and Financial Details
- Assessor Parcel Number 0808000B021A
Map
Home Values in the Area
Average Home Value in this Area
Tax History
| Year | Tax Paid | Tax Assessment Tax Assessment Total Assessment is a certain percentage of the fair market value that is determined by local assessors to be the total taxable value of land and additions on the property. | Land | Improvement |
|---|---|---|---|---|
| 2024 | $7,601 | $1,972,953 | $588,800 | $1,384,153 |
| 2023 | $7,601 | $1,972,953 | $588,800 | $1,384,153 |
| 2022 | $6,976 | $1,844,702 | $594,688 | $1,250,014 |
| 2021 | $7,352 | $1,190,019 | $374,065 | $815,954 |
| 2020 | $5,731 | $906,593 | $286,902 | $619,691 |
| 2019 | $5,558 | $817,850 | $260,820 | $557,030 |
| 2018 | $5,693 | $759,850 | $248,400 | $511,450 |
| 2017 | $5,461 | $690,049 | $228,429 | $461,620 |
| 2016 | $6,619 | $691,529 | $228,429 | $463,100 |
| 2015 | $7,310 | $747,652 | $207,662 | $539,990 |
| 2013 | $7,422 | $714,292 | $218,592 | $495,700 |
Property History
| Date | Event | Price | Change | Sq Ft Price |
|---|---|---|---|---|
| 05/22/2025 05/22/25 | Pending | -- | -- | -- |
| 05/22/2025 05/22/25 | For Sale | $2,775,000 | -- | $751 / Sq Ft |
Purchase History
| Date | Type | Sale Price | Title Company |
|---|---|---|---|
| Warranty Deed | -- | North Id Ttl Co Coeur D Alen | |
| Special Warranty Deed | -- | Pioneer Title Kootenai Count | |
| Quit Claim Deed | -- | None Available | |
| Quit Claim Deed | -- | -- | |
| Quit Claim Deed | -- | -- | |
| Warranty Deed | -- | Pioneer Title Co |
Mortgage History
| Date | Status | Loan Amount | Loan Type |
|---|---|---|---|
| Previous Owner | $584,000 | Adjustable Rate Mortgage/ARM | |
| Previous Owner | $63,311 | Unknown | |
| Previous Owner | $1,022,800 | New Conventional | |
| Previous Owner | $482,000 | Credit Line Revolving |
Similar Homes in Hayden, ID
Source: Coeur d'Alene Multiple Listing Service
MLS Number: 25-5162
APN: 0808000B021A
- 14979 & 15039 N Shenandoah
- 0 Nna N Shenandoah
- 15297 N Shenandoah Dr
- 5570 E Dodd Rd
- L4 B1 Upper Wildcat Rd
- 31379 E Hayden Lake Rd
- 14809 N Rollins Beach Loop
- 7485 E Revilo Point Rd
- 7431 Cumberland
- L3 B1 Wildcat South Road (Lot 11)
- L2 B1 Upper Wildcat Rd
- 14318 N Waters Edge Ct
- 31582 E Hayden Lake Rd
- L2 B1 Upper Wildcat Lot 7 Rd
- 13275 N Nannas Nook Ln
- L4 B1 Wildcat Rd S
- 5368 E Dodd Rd
- 12922 N Rockaway Bay Rd
- L3 N Wildcat Creek Rd
- L3 Wildcat Creek Lot 3 Rd
