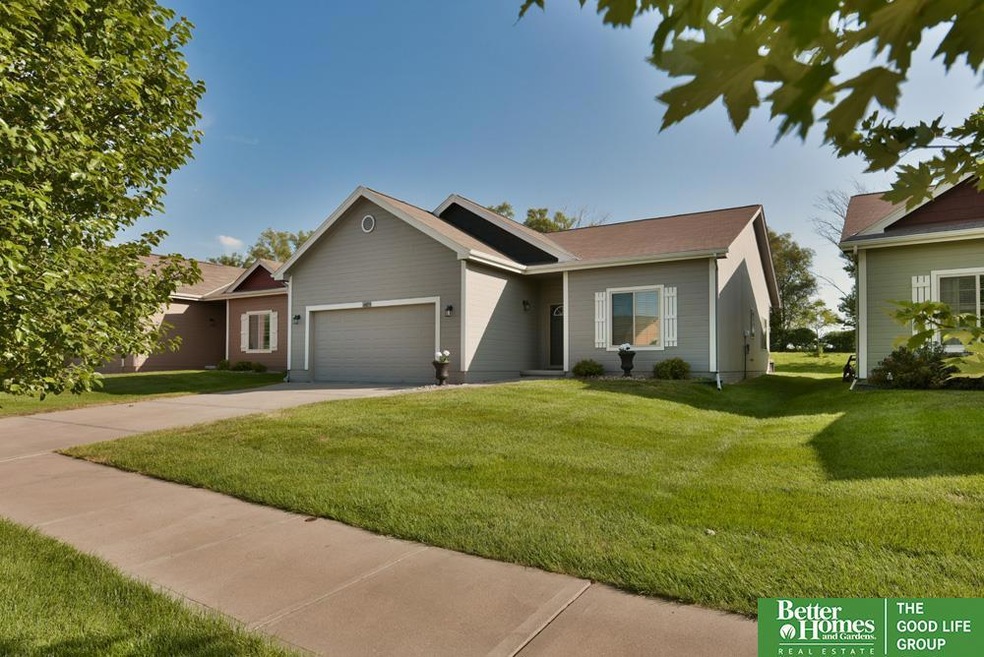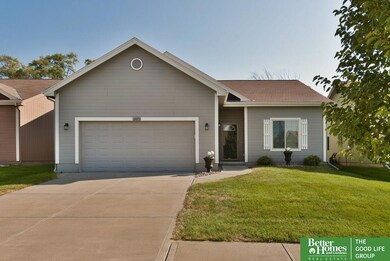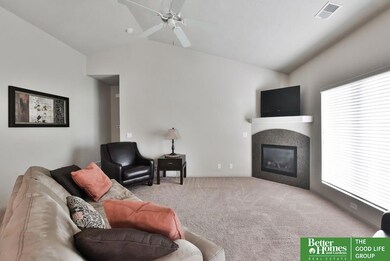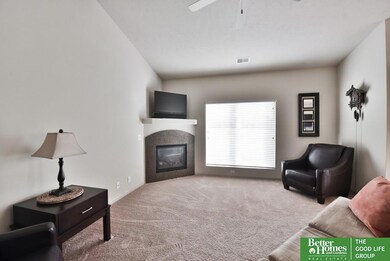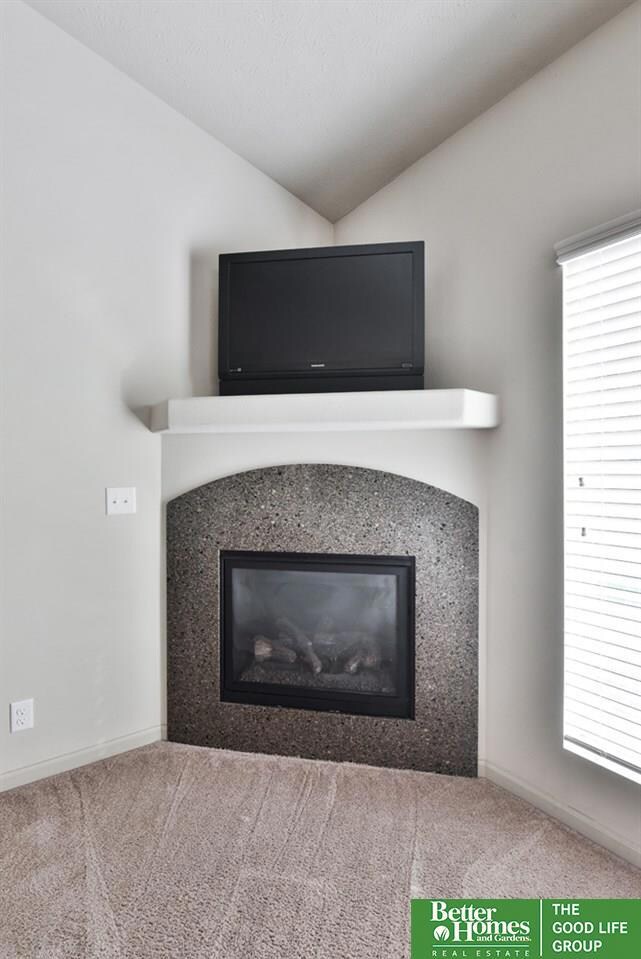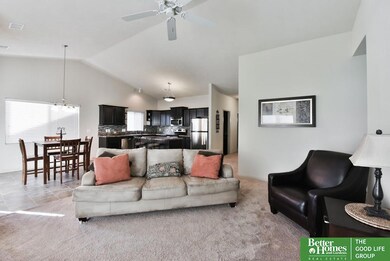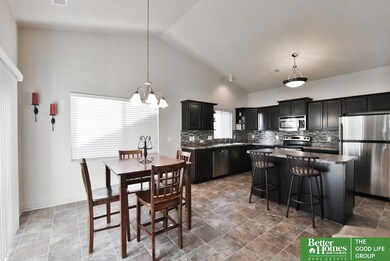
Highlights
- Ranch Style House
- Cul-De-Sac
- 2 Car Attached Garage
- Cathedral Ceiling
- Porch
- Walk-In Closet
About This Home
As of January 2019Beautiful MAINTENANCE FREE Villa backs to walking trails. Move in ready 2 bedroom, 2 bathroom, 2 car oversized garage. The open floor plan has a lovely eat-in kitchen ~ all SS appliances stay, breakfast bar and NEW tile backsplash. Spacious master bedrm w ensuite and large walk-in closet. 2nd bedrm is also large & has walk-in closet. Washer/dryer stays. Private patio backs to trails. PRE-INSPECTED! * OPEN HOUSE Sunday Aug 5th 3:30-5pm *
Last Agent to Sell the Property
Jackie Wilkie
Better Homes and Gardens R.E. License #20061064 Listed on: 08/03/2018
Home Details
Home Type
- Single Family
Est. Annual Taxes
- $3,682
Year Built
- Built in 2012
Lot Details
- Lot Dimensions are 48.16 x 100 x 52.91 x 100
- Cul-De-Sac
- Level Lot
- Sprinkler System
HOA Fees
- $95 Monthly HOA Fees
Parking
- 2 Car Attached Garage
Home Design
- Ranch Style House
- Villa
- Composition Roof
- Hardboard
Interior Spaces
- 1,290 Sq Ft Home
- Cathedral Ceiling
- Ceiling Fan
- Window Treatments
- Living Room with Fireplace
Kitchen
- Oven
- Microwave
- Dishwasher
- Disposal
Flooring
- Wall to Wall Carpet
- Vinyl
Bedrooms and Bathrooms
- 2 Bedrooms
- Walk-In Closet
Laundry
- Dryer
- Washer
Outdoor Features
- Patio
- Porch
Schools
- Saddlebrook Elementary School
- Alfonza W. Davis Middle School
- Northwest High School
Utilities
- Forced Air Heating and Cooling System
- Heating System Uses Gas
- Cable TV Available
Community Details
- Association fees include ground maintenance, snow removal, common area maintenance
- Wood Valley Subdivision
Listing and Financial Details
- Assessor Parcel Number 2505005112
- Tax Block 140
Ownership History
Purchase Details
Home Financials for this Owner
Home Financials are based on the most recent Mortgage that was taken out on this home.Purchase Details
Home Financials for this Owner
Home Financials are based on the most recent Mortgage that was taken out on this home.Purchase Details
Home Financials for this Owner
Home Financials are based on the most recent Mortgage that was taken out on this home.Similar Homes in Omaha, NE
Home Values in the Area
Average Home Value in this Area
Purchase History
| Date | Type | Sale Price | Title Company |
|---|---|---|---|
| Warranty Deed | $205,000 | Stewart Title Co | |
| Warranty Deed | $185,000 | None Available | |
| Warranty Deed | $138,000 | None Available |
Mortgage History
| Date | Status | Loan Amount | Loan Type |
|---|---|---|---|
| Open | $209,407 | VA | |
| Previous Owner | $175,750 | New Conventional | |
| Previous Owner | $133,467 | New Conventional |
Property History
| Date | Event | Price | Change | Sq Ft Price |
|---|---|---|---|---|
| 01/15/2019 01/15/19 | Sold | $205,000 | -4.7% | $159 / Sq Ft |
| 12/15/2018 12/15/18 | Pending | -- | -- | -- |
| 11/12/2018 11/12/18 | Price Changed | $215,000 | -2.3% | $167 / Sq Ft |
| 11/02/2018 11/02/18 | Price Changed | $220,000 | -2.2% | $171 / Sq Ft |
| 11/01/2018 11/01/18 | For Sale | $225,000 | +21.6% | $174 / Sq Ft |
| 08/24/2018 08/24/18 | Sold | $185,000 | 0.0% | $143 / Sq Ft |
| 08/05/2018 08/05/18 | Pending | -- | -- | -- |
| 08/03/2018 08/03/18 | For Sale | $185,000 | +35.0% | $143 / Sq Ft |
| 10/15/2012 10/15/12 | Sold | $137,000 | -0.7% | $105 / Sq Ft |
| 06/16/2012 06/16/12 | For Sale | $137,900 | -- | $106 / Sq Ft |
| 07/30/2011 07/30/11 | Pending | -- | -- | -- |
Tax History Compared to Growth
Tax History
| Year | Tax Paid | Tax Assessment Tax Assessment Total Assessment is a certain percentage of the fair market value that is determined by local assessors to be the total taxable value of land and additions on the property. | Land | Improvement |
|---|---|---|---|---|
| 2023 | $4,935 | $220,400 | $25,000 | $195,400 |
| 2022 | $4,426 | $183,800 | $25,000 | $158,800 |
| 2021 | $4,520 | $183,800 | $25,000 | $158,800 |
| 2020 | $4,142 | $166,400 | $25,000 | $141,400 |
| 2019 | $4,128 | $166,400 | $25,000 | $141,400 |
| 2018 | $3,602 | $139,300 | $25,000 | $114,300 |
| 2017 | $3,399 | $139,300 | $25,000 | $114,300 |
| 2016 | $3,399 | $127,700 | $25,000 | $102,700 |
| 2015 | $3,266 | $127,700 | $25,000 | $102,700 |
| 2014 | $3,266 | $127,700 | $25,000 | $102,700 |
Agents Affiliated with this Home
-

Seller's Agent in 2019
Kamie Mielke
BHHS Ambassador Real Estate
(402) 720-4738
33 Total Sales
-

Buyer's Agent in 2019
Julie Eberhardt
Real Broker NE, LLC
(402) 651-4993
111 Total Sales
-
J
Seller's Agent in 2018
Jackie Wilkie
Better Homes and Gardens R.E.
-
G
Seller's Agent in 2012
Gary Patricelli
Real Estate Associates, Inc
Map
Source: Great Plains Regional MLS
MLS Number: 21814237
APN: 0500-5112-25
- 7022 N 138th Avenue Cir
- 14283 Martin St
- 13942 Wyoming St
- 7322 N 140th Ave
- 7240 N 144th St
- 13626 Whitmore St
- 13623 Whitmore St
- 13622 Whitmore St
- 13619 Whitmore St
- 13618 Whitmore St
- 13614 Whitmore St
- 13610 Whitmore St
- 13611 Whitmore St
- 14210 Potter Pkwy
- 13521 Whitmore St
- 14430 Read St
- 13607 Whitmore St
- 13502 Whitmore St
- 14480 Potter St
- 14562 Potter Cir
