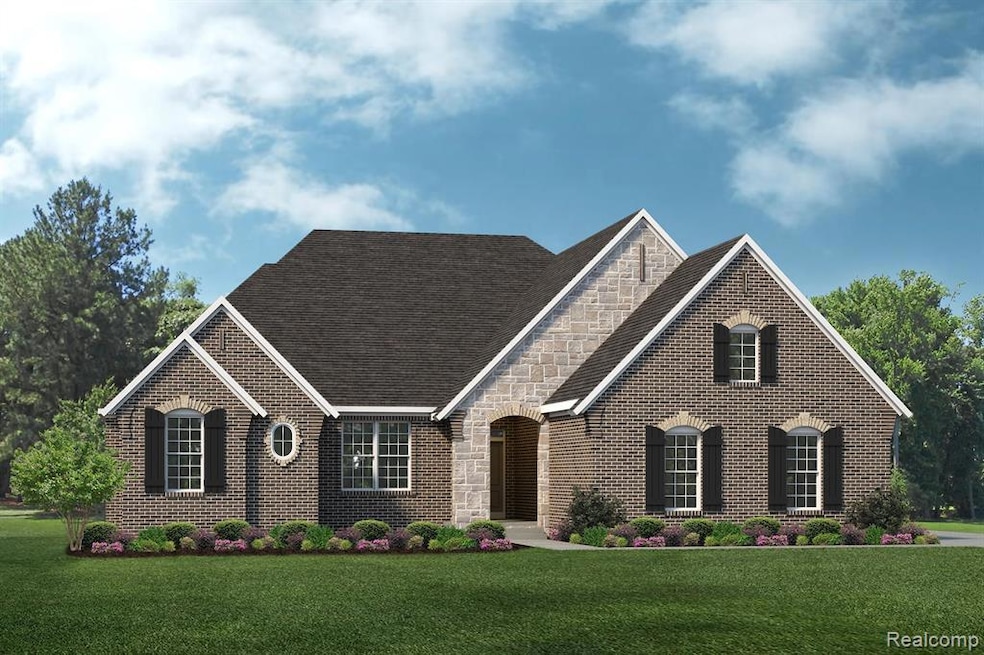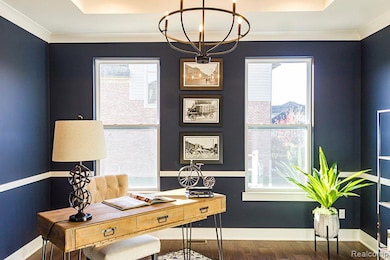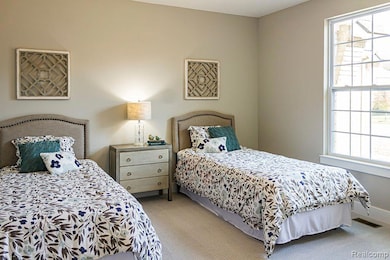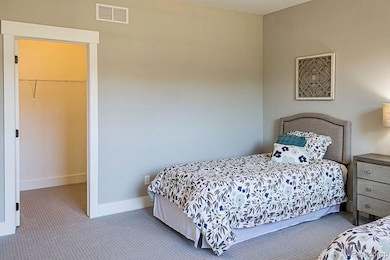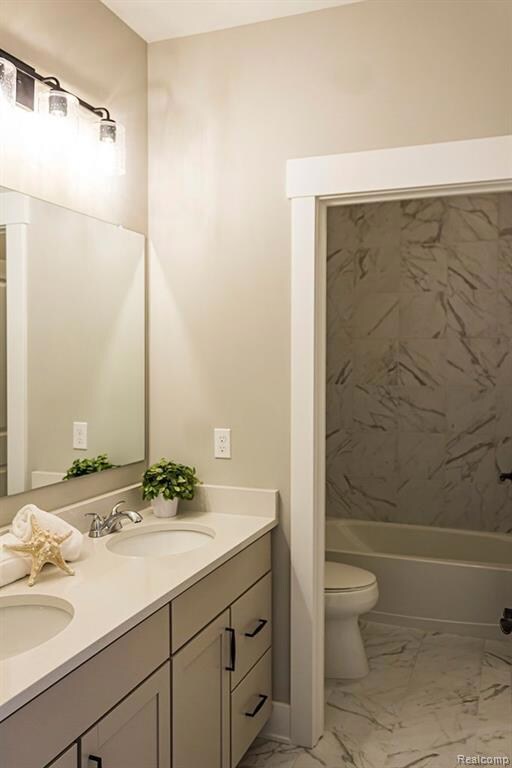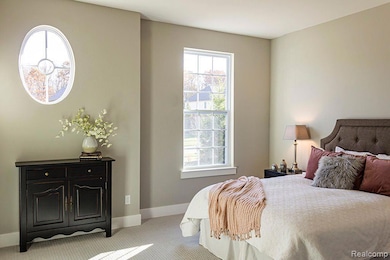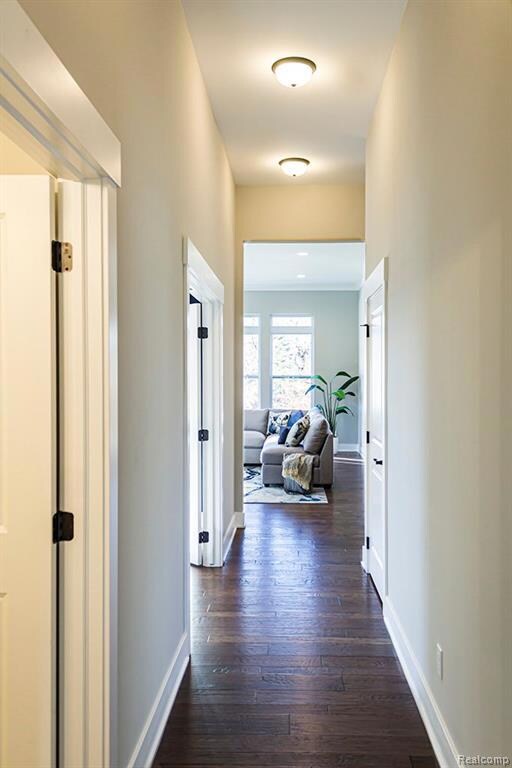14075 Regatta Bay Dr Shelby Township, MI 48315
Estimated payment $4,495/month
3
Beds
2.5
Baths
2,179
Sq Ft
$321
Price per Sq Ft
Highlights
- Ranch Style House
- Covered Patio or Porch
- 3 Car Attached Garage
- Richard J. Duncan Elementary Rated A-
- Stainless Steel Appliances
- Entrance Foyer
About This Home
TO BE BUILT! Build time is approx. 9-10 mths. New Homes in Utica Schools. The Fullerton has an open concept Kitchen, Nook & Great Room that would be perfect to spend time with loved ones. Unwind in your Master Bedroom w/ beautiful En-Suite. When you’re away from home, take advantage of everything that is nearby. Close to Partridge Creek mall for eating, shopping, and much more! We include 10 Year Structural & Basement Waterproofing Warranties! Photos are of a decorated model or previously built home.
Home Details
Home Type
- Single Family
Year Built
- 2026
Lot Details
- 0.41 Acre Lot
- Lot Dimensions are 120x150
HOA Fees
- $96 Monthly HOA Fees
Parking
- 3 Car Attached Garage
Home Design
- Ranch Style House
- Brick Exterior Construction
- Poured Concrete
- Asphalt Roof
- Vinyl Construction Material
Interior Spaces
- 2,179 Sq Ft Home
- Gas Fireplace
- Entrance Foyer
- Unfinished Basement
- Basement Window Egress
- Carbon Monoxide Detectors
Kitchen
- Electric Cooktop
- Range Hood
- Microwave
- Dishwasher
- Stainless Steel Appliances
Bedrooms and Bathrooms
- 3 Bedrooms
Utilities
- Forced Air Heating and Cooling System
- Heating System Uses Natural Gas
- Programmable Thermostat
- Natural Gas Water Heater
- Cable TV Available
Additional Features
- Covered Patio or Porch
- Ground Level
Listing and Financial Details
- Home warranty included in the sale of the property
- Assessor Parcel Number 0701180030
Community Details
Overview
- Terry / In Rhodes Association, Phone Number (248) 652-8221
Amenities
- Laundry Facilities
Map
Create a Home Valuation Report for This Property
The Home Valuation Report is an in-depth analysis detailing your home's value as well as a comparison with similar homes in the area
Home Values in the Area
Average Home Value in this Area
Tax History
| Year | Tax Paid | Tax Assessment Tax Assessment Total Assessment is a certain percentage of the fair market value that is determined by local assessors to be the total taxable value of land and additions on the property. | Land | Improvement |
|---|---|---|---|---|
| 2025 | -- | $73,300 | $0 | $0 |
Source: Public Records
Property History
| Date | Event | Price | List to Sale | Price per Sq Ft |
|---|---|---|---|---|
| 11/24/2025 11/24/25 | For Sale | $700,490 | -- | $321 / Sq Ft |
Source: Realcomp
Source: Realcomp
MLS Number: 20251056264
APN: 23-07-01-180-030
Nearby Homes
- 56159 Sailmast Ln
- 13973 Regatta Bay Dr
- 56160 Sailmast Ln
- 56357 Twin Birch Blvd
- 13919 Regatta Bay Dr
- 13834 Eagles Way Dr
- 13895 Regatta Bay Dr
- 14017 Leeward Dr
- 13696 Eagles Way Dr
- 56211 Stone Falcon Dr
- 13772 Stone Falcon N
- 13732 Eagles Way Dr
- 13769 Stone Falcon N
- 13750 Eagles Way Dr
- 13803 Eagles Way Dr
- 13768 Eagles Way Dr
- The Charleston Plan at Preston Corners - Vistas - Traditions Series
- The Berkeley Plan at Preston Corners - Estates - Artisan Series
- The Berkeley Plan at Preston Corners - Vistas - Artisan Series
- The Laurel Plan at Preston Corners - Villas
- 55590 Laurel Oaks Ln
- 57163 Cypress St
- 15342 Amberfield Dr
- 11499 Beaconsfield Rd Unit 77
- 53094 Celtic Dr
- 53823 Paul Wood Dr
- 54100 Buccaneers Bay
- 8510 Annsbury Dr
- 54189 Bay Point Dr
- 7959 Sal Mar Way
- 14441 23 Mile Rd
- 8891 Christopher St
- 8425 Williamstown Dr
- 8155 S Stony Dr
- 55206 Leonard Ct
- 59314 Van Dyke Rd
- 7770 Newbury Blvd
- 7008 Boulder Pointe Dr
- 56396 Chesapeake Trail
- 53761 Champlain St
