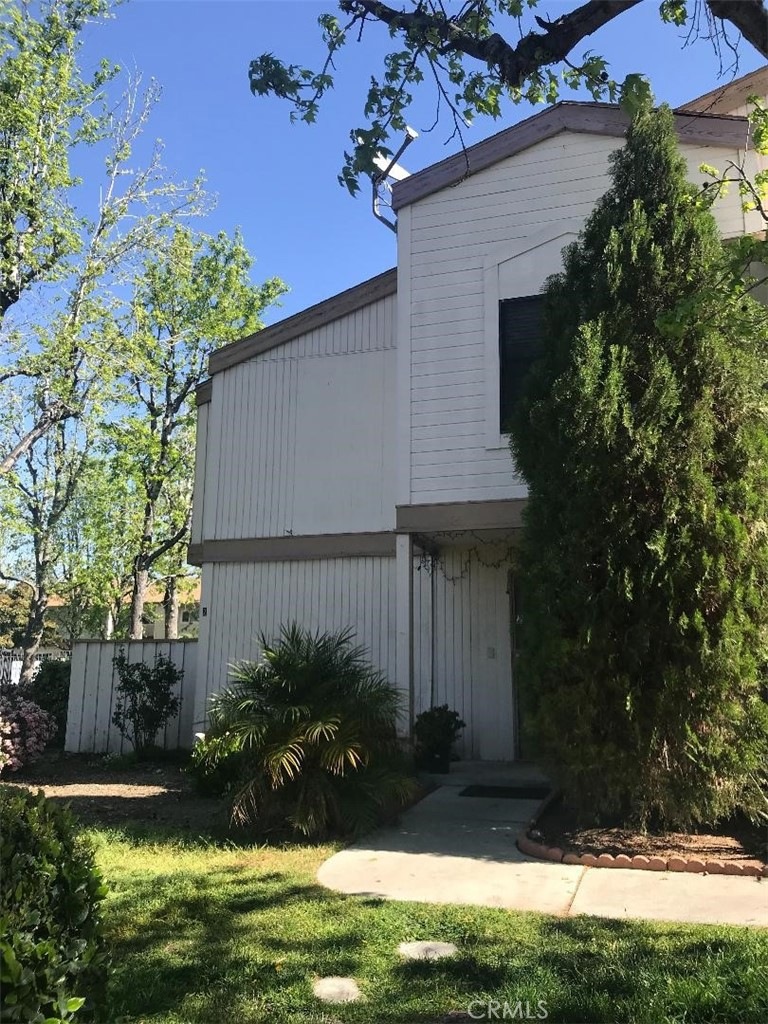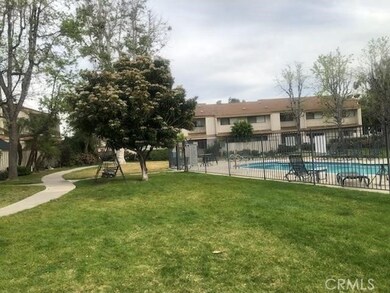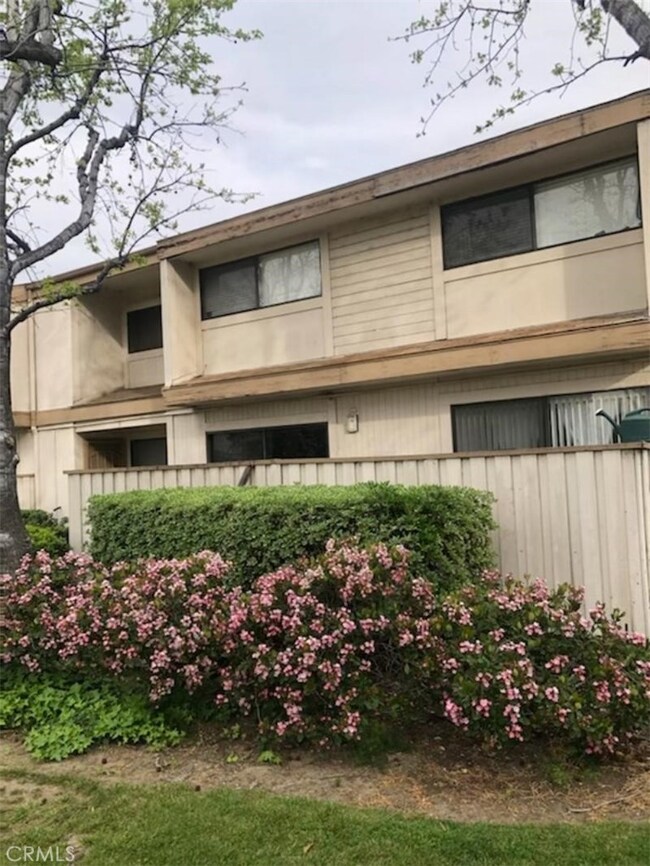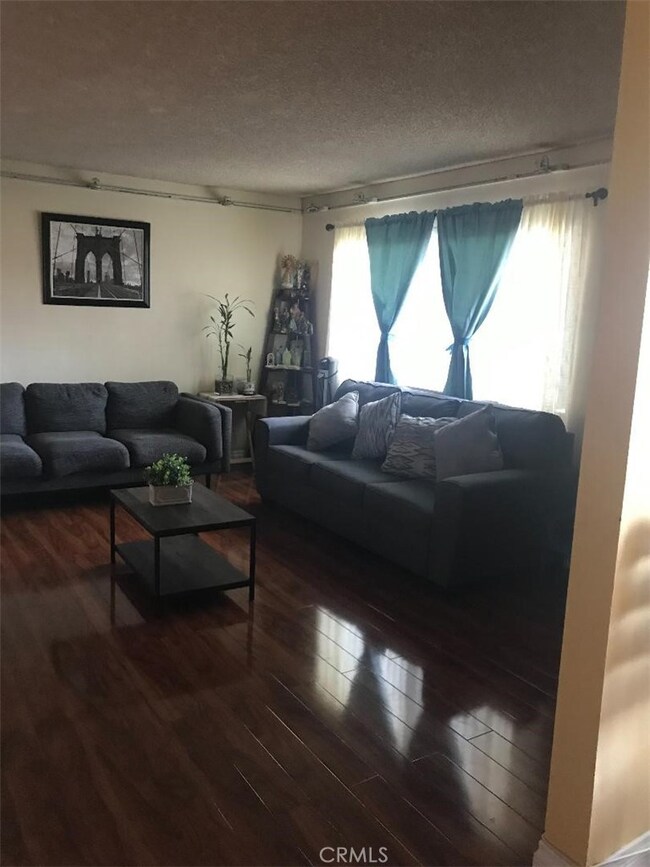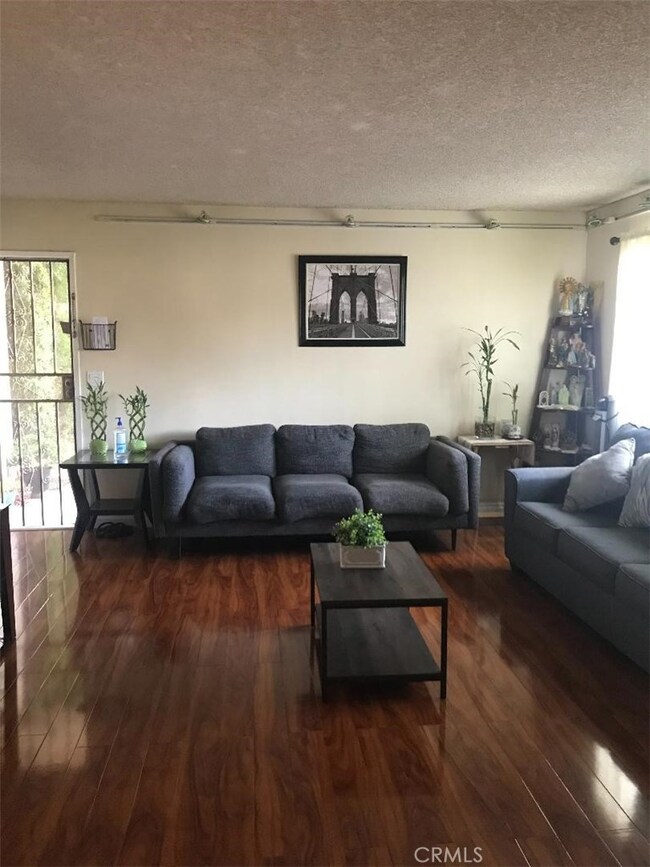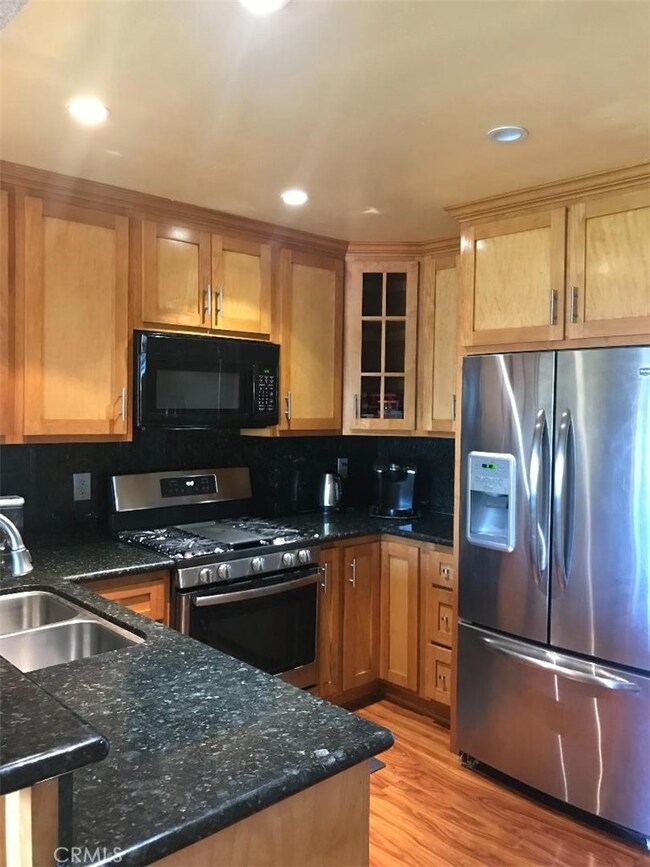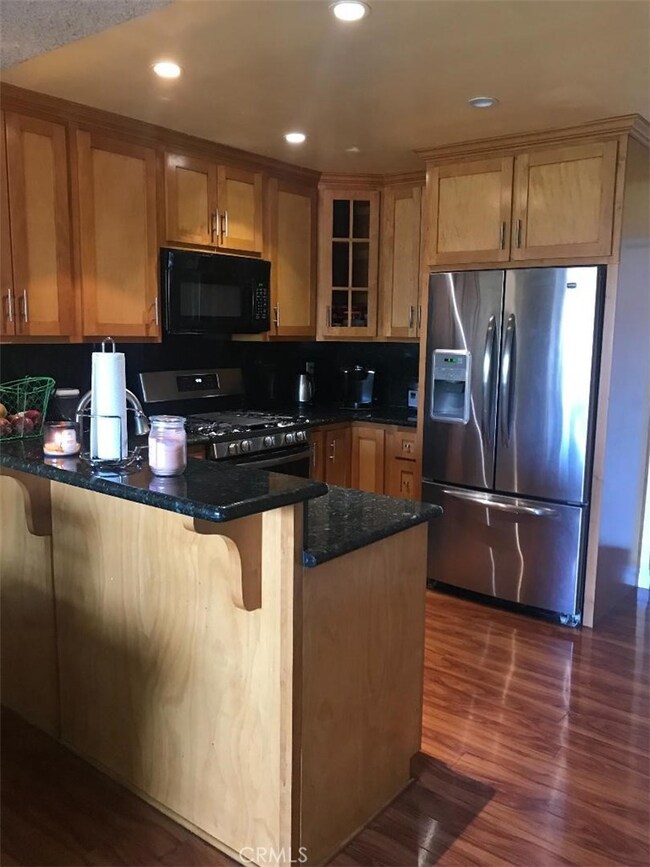
14075 Van Nuys Blvd Unit 2 Arleta, CA 91331
Highlights
- Spa
- 5.07 Acre Lot
- Granite Countertops
- Primary Bedroom Suite
- Contemporary Architecture
- Tennis Courts
About This Home
As of May 2022VERY NICE 3 BEDROOM/2.5 BATH TOWNHOUSE-STYLE CONDO WITH LAMINATED FLOORS IN THE LIVING ROOM, DINING ROOM AND KITCHEN AREA. UPGRADED KITCHEN HAS GRANITE COUNTERTOPS, NEWER CABINETS, AND WALK-IN PANTRY. FROM THE KITCHEN, YOU CAN DIRECTLY ACCESS YOUR 2-CAR GARAGE AND LAUNDRY. THERE IS A PRIVATE PATIO NEXT TO THE DINING ROOM--PERFECT FOR HOT SUMMER DAYS. COMMUNITY HAS A POOL, TENNIS COURT AND GREEN AREA FOR PICNICS OR BBQ.
Last Agent to Sell the Property
Montana Realty Services License #01237143 Listed on: 03/20/2022
Townhouse Details
Home Type
- Townhome
Est. Annual Taxes
- $6,911
Year Built
- Built in 1984
HOA Fees
- $400 Monthly HOA Fees
Parking
- 2 Car Attached Garage
- Parking Available
- Garage Door Opener
Home Design
- Contemporary Architecture
Interior Spaces
- 1,301 Sq Ft Home
- 2-Story Property
- Bar
- Dry Bar
- Ceiling Fan
- Recessed Lighting
- Track Lighting
- Living Room
- Dining Room
Kitchen
- Walk-In Pantry
- Gas and Electric Range
- <<microwave>>
- Dishwasher
- Granite Countertops
Flooring
- Carpet
- Laminate
- Vinyl
Bedrooms and Bathrooms
- 3 Bedrooms
- All Upper Level Bedrooms
- Primary Bedroom Suite
- Bathtub
Laundry
- Laundry Room
- Laundry in Garage
Outdoor Features
- Spa
- Open Patio
- Exterior Lighting
Utilities
- Central Heating and Cooling System
- Water Heater
- Septic Type Unknown
Additional Features
- Accessible Parking
- Two or More Common Walls
Listing and Financial Details
- Tax Lot 1
- Tax Tract Number 39180
- Assessor Parcel Number 2647017064
- $218 per year additional tax assessments
Community Details
Overview
- 70 Units
- Village Green East Association, Phone Number (818) 568-7261
- Sf Valley Management HOA
Amenities
- Picnic Area
Recreation
- Tennis Courts
- Community Pool
- Community Spa
Ownership History
Purchase Details
Home Financials for this Owner
Home Financials are based on the most recent Mortgage that was taken out on this home.Purchase Details
Purchase Details
Home Financials for this Owner
Home Financials are based on the most recent Mortgage that was taken out on this home.Purchase Details
Purchase Details
Home Financials for this Owner
Home Financials are based on the most recent Mortgage that was taken out on this home.Purchase Details
Home Financials for this Owner
Home Financials are based on the most recent Mortgage that was taken out on this home.Purchase Details
Home Financials for this Owner
Home Financials are based on the most recent Mortgage that was taken out on this home.Purchase Details
Home Financials for this Owner
Home Financials are based on the most recent Mortgage that was taken out on this home.Purchase Details
Home Financials for this Owner
Home Financials are based on the most recent Mortgage that was taken out on this home.Purchase Details
Home Financials for this Owner
Home Financials are based on the most recent Mortgage that was taken out on this home.Purchase Details
Home Financials for this Owner
Home Financials are based on the most recent Mortgage that was taken out on this home.Similar Homes in the area
Home Values in the Area
Average Home Value in this Area
Purchase History
| Date | Type | Sale Price | Title Company |
|---|---|---|---|
| Interfamily Deed Transfer | -- | Wfg Title Insurance Company | |
| Interfamily Deed Transfer | -- | None Available | |
| Interfamily Deed Transfer | -- | Wfg Title Insurance Company | |
| Interfamily Deed Transfer | -- | None Available | |
| Interfamily Deed Transfer | -- | None Available | |
| Interfamily Deed Transfer | -- | Usa National Title Company | |
| Grant Deed | $300,000 | Usa National Title Company | |
| Interfamily Deed Transfer | -- | Investors Title Company | |
| Grant Deed | $160,000 | Investors Title Company | |
| Interfamily Deed Transfer | -- | Fidelity National Title Van | |
| Grant Deed | $140,000 | Commonwealth Title |
Mortgage History
| Date | Status | Loan Amount | Loan Type |
|---|---|---|---|
| Open | $268,000 | New Conventional | |
| Closed | $266,250 | New Conventional | |
| Closed | $285,000 | New Conventional | |
| Previous Owner | $153,520 | FHA | |
| Previous Owner | $157,102 | FHA | |
| Previous Owner | $300,000 | Unknown | |
| Previous Owner | $238,480 | Unknown | |
| Previous Owner | $155,250 | New Conventional | |
| Previous Owner | $136,010 | FHA | |
| Previous Owner | $101,600 | Unknown |
Property History
| Date | Event | Price | Change | Sq Ft Price |
|---|---|---|---|---|
| 05/05/2022 05/05/22 | Sold | $510,000 | +5.2% | $392 / Sq Ft |
| 03/29/2022 03/29/22 | For Sale | $485,000 | -4.9% | $373 / Sq Ft |
| 03/28/2022 03/28/22 | Pending | -- | -- | -- |
| 03/27/2022 03/27/22 | Off Market | $510,000 | -- | -- |
| 03/20/2022 03/20/22 | For Sale | $485,000 | +61.7% | $373 / Sq Ft |
| 06/09/2016 06/09/16 | Sold | $300,000 | +3.4% | $231 / Sq Ft |
| 04/29/2016 04/29/16 | Pending | -- | -- | -- |
| 04/15/2016 04/15/16 | For Sale | $290,000 | -- | $223 / Sq Ft |
Tax History Compared to Growth
Tax History
| Year | Tax Paid | Tax Assessment Tax Assessment Total Assessment is a certain percentage of the fair market value that is determined by local assessors to be the total taxable value of land and additions on the property. | Land | Improvement |
|---|---|---|---|---|
| 2024 | $6,911 | $556,613 | $357,585 | $199,028 |
| 2023 | $6,778 | $545,700 | $350,574 | $195,126 |
| 2022 | $4,609 | $375,966 | $229,194 | $146,772 |
| 2021 | $4,549 | $368,595 | $224,700 | $143,895 |
| 2019 | $4,256 | $344,130 | $221,147 | $122,983 |
| 2018 | $3,874 | $309,059 | $126,168 | $182,891 |
| 2016 | $2,234 | $174,459 | $34,890 | $139,569 |
| 2015 | $2,203 | $171,839 | $34,366 | $137,473 |
| 2014 | $2,217 | $168,474 | $33,693 | $134,781 |
Agents Affiliated with this Home
-
Antonio Agoncillo
A
Seller's Agent in 2022
Antonio Agoncillo
Montana Realty Services
(562) 308-1485
1 in this area
4 Total Sales
-
Steve Julian
S
Buyer's Agent in 2022
Steve Julian
Keller Williams Realty-Studio City
(818) 432-1500
1 in this area
16 Total Sales
-
Teresa Torres
T
Seller's Agent in 2016
Teresa Torres
Park Regency Realty
(818) 672-8001
Map
Source: California Regional Multiple Listing Service (CRMLS)
MLS Number: OC22051252
APN: 2647-017-064
- 14168 Claretta St
- 14173 Claretta St
- 10265 Lev Ave
- 14222 Filmore St
- 10287 Bartee Ave
- 9870 Woodale Ave
- 14047 Pierce St
- 13934 Filmore St
- 10321 Laurel Canyon Blvd
- 13723 Pinney St
- 9651 Gullo Ave
- 13601 Terra Bella St
- 13569 Remington St
- 10579 Lev Ave
- 9615 Dorrington Ave
- 14500 Van Nuys Blvd Unit 46
- 9758 N Abrego Ct
- 14712 Hiawatha St
- 14121 Remington St
- 13536 Remington St
