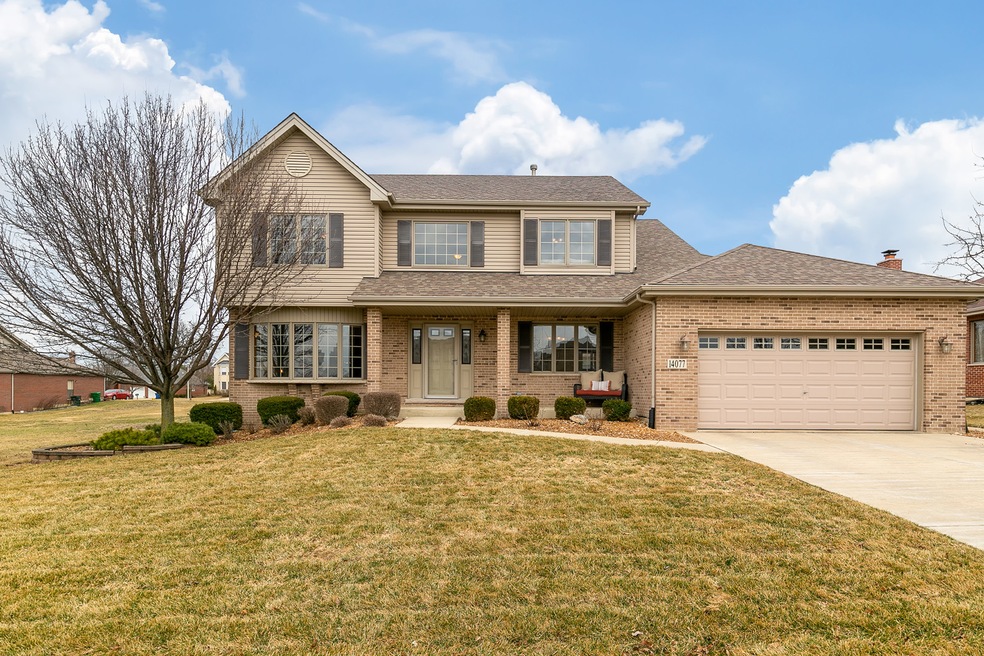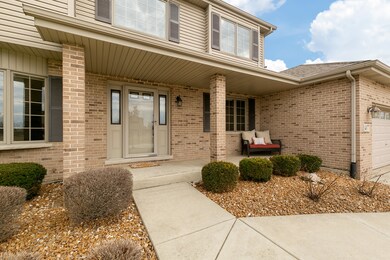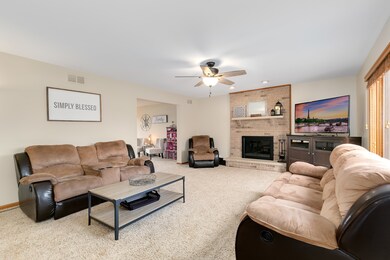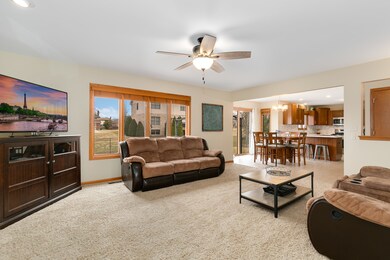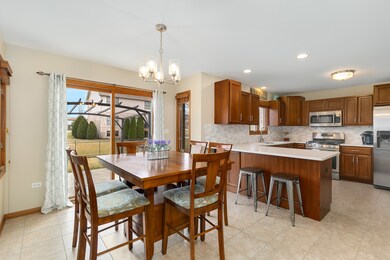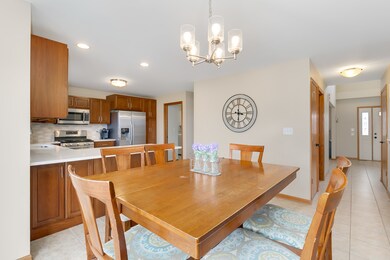
14077 Camdan Rd Homer Glen, IL 60491
Estimated Value: $594,607 - $690,000
Highlights
- Recreation Room
- Walk-In Pantry
- Breakfast Bar
- Hadley Middle School Rated 9+
- Attached Garage
- Patio
About This Home
As of June 2019Beautiful and spacious 4 bedroom, 4 bath home with finished basement and 3 car garage! Main level boasts an open floor plan with living, dining and family rooms. Updated eat-in kitchen with beautiful quartz counters, stainless steel appliances and tile back splash. Upstairs, there are 4 large bedrooms, including a spacious master suite with tray ceiling and walk-in closet. Bonus living and storage space in the finished basement featuring a dry bar and bath. Outside, enjoy the covered front porch, back patio with pergola and fully-fenced yard. Come see today!
Last Agent to Sell the Property
Melissa Kingsbury
Redfin Corporation License #475177202 Listed on: 04/02/2019

Home Details
Home Type
- Single Family
Est. Annual Taxes
- $10,740
Year Built
- 2007
Lot Details
- 0.47
HOA Fees
- $10 per month
Parking
- Attached Garage
- Parking Included in Price
- Garage Is Owned
Home Design
- Brick Exterior Construction
- Aluminum Siding
Interior Spaces
- Dry Bar
- Wood Burning Fireplace
- Includes Fireplace Accessories
- Attached Fireplace Door
- Family Room Downstairs
- Recreation Room
- Bonus Room
Kitchen
- Breakfast Bar
- Walk-In Pantry
- Oven or Range
- Microwave
- Dishwasher
- Disposal
Bedrooms and Bathrooms
- Primary Bathroom is a Full Bathroom
- Dual Sinks
Laundry
- Laundry on main level
- Dryer
- Washer
Finished Basement
- Basement Fills Entire Space Under The House
- Finished Basement Bathroom
Outdoor Features
- Patio
Utilities
- Central Air
- Heating System Uses Gas
- Lake Michigan Water
Ownership History
Purchase Details
Home Financials for this Owner
Home Financials are based on the most recent Mortgage that was taken out on this home.Purchase Details
Home Financials for this Owner
Home Financials are based on the most recent Mortgage that was taken out on this home.Similar Homes in the area
Home Values in the Area
Average Home Value in this Area
Purchase History
| Date | Buyer | Sale Price | Title Company |
|---|---|---|---|
| Anderson Matthew | $410,000 | Attorneys Ttl Guaranty Fund | |
| Wirth Robert J | $428,500 | Chicago Title Insurance Co |
Mortgage History
| Date | Status | Borrower | Loan Amount |
|---|---|---|---|
| Open | Anderson Matthew | $374,440 | |
| Previous Owner | Wirth Robert J | $318,500 | |
| Previous Owner | Wirth Robert J | $337,500 | |
| Previous Owner | Wirth Robert J | $343,070 |
Property History
| Date | Event | Price | Change | Sq Ft Price |
|---|---|---|---|---|
| 06/28/2019 06/28/19 | Sold | $410,000 | -3.3% | $102 / Sq Ft |
| 05/10/2019 05/10/19 | Pending | -- | -- | -- |
| 05/06/2019 05/06/19 | Price Changed | $424,000 | -1.2% | $106 / Sq Ft |
| 04/24/2019 04/24/19 | Price Changed | $429,000 | -1.2% | $107 / Sq Ft |
| 04/22/2019 04/22/19 | Price Changed | $434,000 | -0.2% | $108 / Sq Ft |
| 04/12/2019 04/12/19 | Price Changed | $435,000 | -2.2% | $109 / Sq Ft |
| 04/02/2019 04/02/19 | For Sale | $445,000 | -- | $111 / Sq Ft |
Tax History Compared to Growth
Tax History
| Year | Tax Paid | Tax Assessment Tax Assessment Total Assessment is a certain percentage of the fair market value that is determined by local assessors to be the total taxable value of land and additions on the property. | Land | Improvement |
|---|---|---|---|---|
| 2023 | $10,740 | $141,343 | $25,459 | $115,884 |
| 2022 | $9,815 | $131,973 | $23,771 | $108,202 |
| 2021 | $9,347 | $125,034 | $22,521 | $102,513 |
| 2020 | $9,378 | $120,433 | $21,692 | $98,741 |
| 2019 | $8,936 | $115,857 | $20,868 | $94,989 |
| 2018 | $8,797 | $112,868 | $20,629 | $92,239 |
| 2017 | $8,636 | $109,709 | $20,052 | $89,657 |
| 2016 | $8,426 | $106,050 | $19,383 | $86,667 |
| 2015 | $7,990 | $102,069 | $18,655 | $83,414 |
| 2014 | $7,990 | $99,099 | $18,270 | $80,829 |
| 2013 | $7,990 | $108,355 | $18,270 | $90,085 |
Agents Affiliated with this Home
-

Seller's Agent in 2019
Melissa Kingsbury
Redfin Corporation
(312) 480-1350
-
Frankie Carioti

Buyer's Agent in 2019
Frankie Carioti
Carioti Properties
(312) 292-1119
32 Total Sales
Map
Source: Midwest Real Estate Data (MRED)
MLS Number: MRD10327213
APN: 05-01-306-017
- 14130 Sheffield Dr Unit 202
- 14207 Pheasant Ln
- 14017 S Belmont Dr
- 13931 S Belmont Dr
- 13916 S Addison Trail
- 14424 Pheasant Ln
- 14325 S Bell Rd
- 14358 S East Glen Dr
- 14506 Mallard Dr
- 12416 W Prairie Dr
- 13740 Venetian Ct
- 14424 S Heather Ln
- 14453 S Bell Rd
- 14501 Abbott Rd W
- 11905 Sterling Dr
- 14541 S Bell Rd
- 13606 Wooly Hill Dr
- 11850 Windemere Ct Unit 103
- 12415 W Martingale Ln
- 14629 S Mustang Dr
- 14077 Camdan Rd
- 14087 Camdan Rd
- 14057 Camdan Rd
- 14092 Churchill Dr
- 14042 Churchill Dr
- 14113 Camdan Rd
- 14110 Camdan Rd
- 14112 Churchill Dr
- 14036 Camdan Rd
- 14075 Churchill Dr
- 14085 Churchill Dr
- 14119 Camdan Rd
- 14095 Churchill Dr
- 14055 Churchill Dr
- 14120 Camdan Rd
- 14118 Churchill Dr
- 14026 Camdan Rd
- 14045 Churchill Dr
- 14045 Churchill Dr
- 14111 Churchill Dr
