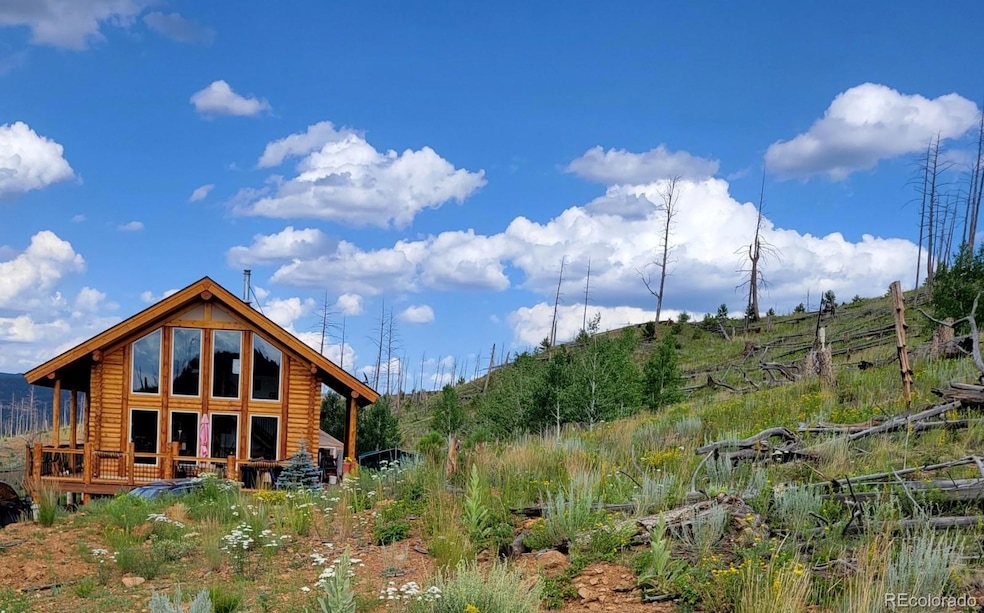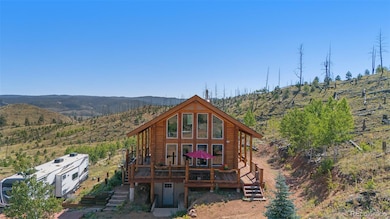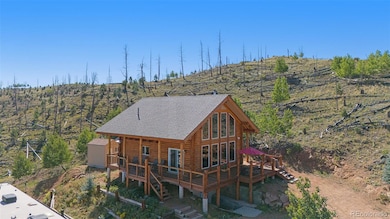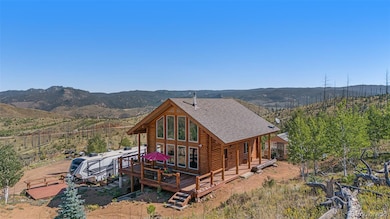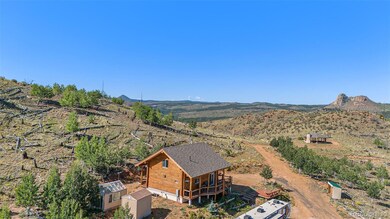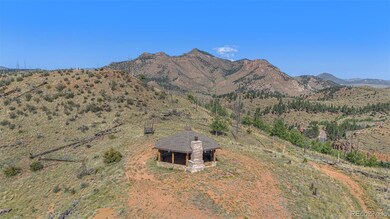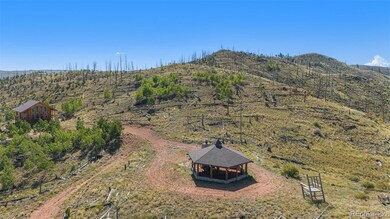14077 S State Highway 67 Woodland Park, CO 80863
Estimated payment $3,861/month
Highlights
- 10.6 Acre Lot
- Open Floorplan
- Deck
- Castle Rock Middle School Rated A-
- Mountain View
- Wood Burning Stove
About This Home
Experience the ultimate mountain retreat on 10+ acres of pristine land, bordered on three sides by Pike National Forest and offering breathtaking 360-degree views. Step inside the open-concept great room featuring soaring ceilings, a cozy wood stove, and a stunning wall of windows that perfectly frame the natural surroundings. The adjacent kitchen includes a new refrigerator, convection oven, and custom butcher block countertops—ideal for preparing meals while enjoying the view. The main level also features the primary bedroom and a beautifully updated 3⁄4 bathroom complete with heated floors. Upstairs, a spacious 443 sq.ft. loft offers versatile options as a third bedroom, home office, or bonus room, all with captivating vistas. The partially finished walkout basement adds even more living space with a second bedroom, additional 3⁄4 bath, laundry area, and a flexible bonus space. Outdoors, unwind or entertain in the expansive 24x24 gazebo just steps from the main house. With direct access to the National Forest, enjoy endless opportunities for hiking, horseback riding, hunting, or ATV adventures. Wildlife is abundant—keep an eye out for deer, foxes, coyotes, and soaring bald and golden eagles. Despite its serene seclusion, this private getaway is conveniently located just 10 miles from Deckers and the South Platte River’s world-class fishing, 11 miles to Woodland Park, 30 miles to Colorado Springs, and only 55 miles from the Denver Tech Center. Check out this video;
Listing Agent
Keller Williams DTC Brokerage Email: corey@martinhomegroup.com,720-350-3363 License #40035378 Listed on: 05/15/2025

Home Details
Home Type
- Single Family
Est. Annual Taxes
- $3,735
Year Built
- Built in 2019 | Remodeled
Lot Details
- 10.6 Acre Lot
- Property fronts a private road
- Dirt Road
- Property borders a national or state park
- Rock Outcropping
- Secluded Lot
- Mountainous Lot
- Property is zoned A1
Property Views
- Mountain
- Valley
Home Design
- Slab Foundation
- Composition Roof
- Log Siding
Interior Spaces
- 2-Story Property
- Open Floorplan
- Vaulted Ceiling
- Wood Burning Stove
- Double Pane Windows
- Window Treatments
- Great Room with Fireplace
- Bonus Room
- Laundry Room
Kitchen
- Convection Oven
- Range
Flooring
- Wood
- Carpet
- Tile
Bedrooms and Bathrooms
- 2 Bathrooms
Finished Basement
- Walk-Out Basement
- Basement Fills Entire Space Under The House
- 1 Bedroom in Basement
- Natural lighting in basement
Parking
- 4 Parking Spaces
- Shared Driveway
Eco-Friendly Details
- Smoke Free Home
Outdoor Features
- Deck
- Wrap Around Porch
- Patio
Schools
- Columbine Elementary School
- Woodland Park Middle School
- Woodland Park High School
Utilities
- No Cooling
- Pellet Stove burns compressed wood to generate heat
- Baseboard Heating
- Well
- Septic Tank
Community Details
- No Home Owners Association
Listing and Financial Details
- Exclusions: Sellers personal property, washer, dryer, picnic bench by gazebo and round table/chairs, weather station.
- Assessor Parcel Number R0151896
Map
Home Values in the Area
Average Home Value in this Area
Tax History
| Year | Tax Paid | Tax Assessment Tax Assessment Total Assessment is a certain percentage of the fair market value that is determined by local assessors to be the total taxable value of land and additions on the property. | Land | Improvement |
|---|---|---|---|---|
| 2024 | $3,693 | $46,930 | $9,120 | $37,810 |
| 2023 | $3,735 | $46,930 | $9,120 | $37,810 |
| 2022 | $2,984 | $36,140 | $4,910 | $31,230 |
| 2021 | $3,783 | $36,140 | $4,910 | $31,230 |
| 2020 | $2,192 | $30,460 | $4,210 | $26,250 |
| 2019 | $552 | $6,540 | $4,210 | $2,330 |
| 2018 | $1,144 | $13,310 | $13,310 | $0 |
| 2017 | $1,065 | $13,310 | $13,310 | $0 |
| 2016 | $940 | $11,530 | $11,530 | $0 |
| 2015 | $481 | $11,530 | $11,530 | $0 |
| 2014 | $467 | $10,450 | $10,450 | $0 |
Property History
| Date | Event | Price | List to Sale | Price per Sq Ft |
|---|---|---|---|---|
| 09/26/2025 09/26/25 | Pending | -- | -- | -- |
| 09/04/2025 09/04/25 | Price Changed | $675,000 | -1.5% | $423 / Sq Ft |
| 07/26/2025 07/26/25 | Price Changed | $685,000 | -3.4% | $429 / Sq Ft |
| 06/30/2025 06/30/25 | Price Changed | $709,000 | -4.8% | $445 / Sq Ft |
| 05/15/2025 05/15/25 | For Sale | $744,900 | -- | $467 / Sq Ft |
Purchase History
| Date | Type | Sale Price | Title Company |
|---|---|---|---|
| Interfamily Deed Transfer | -- | Security Title | |
| Warranty Deed | $55,000 | -- | |
| Deed | -- | -- | |
| Warranty Deed | $35,000 | -- | |
| Warranty Deed | $29,900 | -- | |
| Warranty Deed | $20,000 | -- | |
| Quit Claim Deed | -- | -- | |
| Deed | $10,000 | -- |
Source: REcolorado®
MLS Number: 2368499
APN: 2767-300-00-012
- 14691 Crooked Trail Ln
- 14694 Crooked Trail Ln
- 15421 Westcreek Rd
- 13831 Co 67
- 13469 Old Timer Trail
- 5155 Painted Rocks Rd
- 19 Ranch Rd
- 9867 Canon Dr
- 1117 Appleby Dr
- 1395 Appleby Dr
- 15103 Rainbow Rd
- 15175 Rainbow Dr
- 350 Brooks Ln
- 263 Valley Dr
- 77 Lakeview Cir
- 10223 Trail Creek Rd
- 25754 County Road 126
- 630 Pembrook Dr
- 650 Pembrook Dr
- 665 Pembrook Dr
