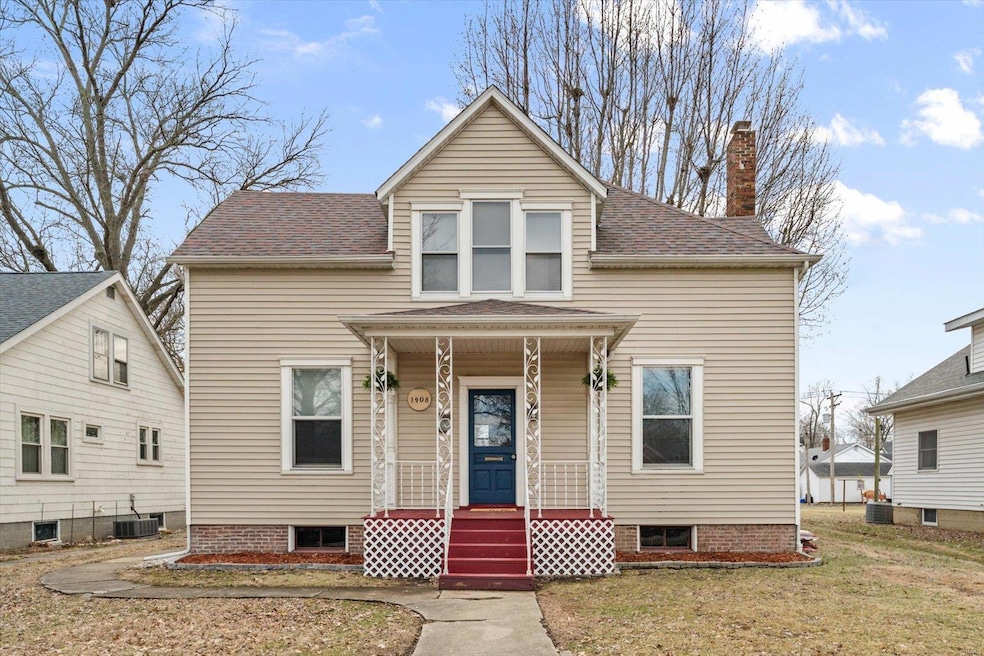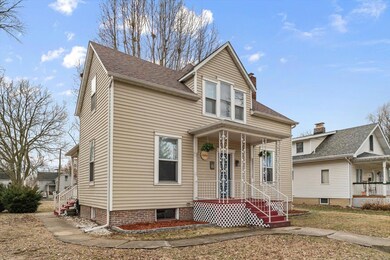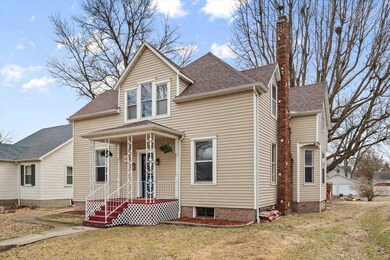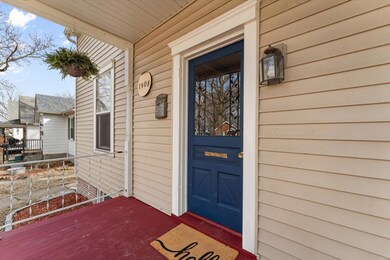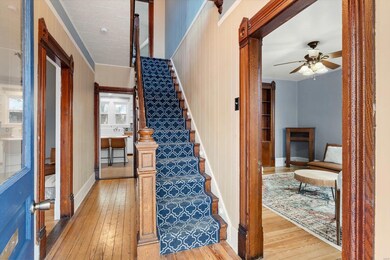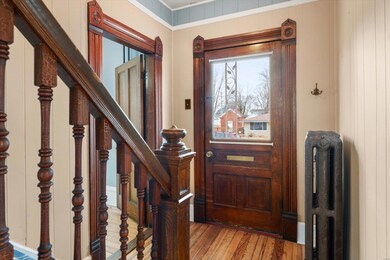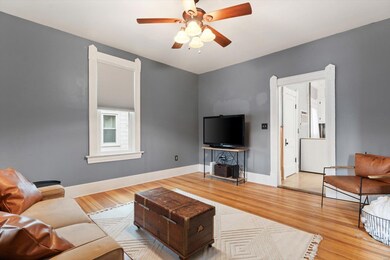
1408 13th St Highland, IL 62249
Highlights
- Wood Flooring
- Laundry Room
- Dining Room
- Living Room
- Shed
- Radiator
About This Home
As of April 2025Welcome to this charming two-story home featuring 3 bedrooms, 2 bathrooms, laundry room, and freshly painted first floor! Spacious kitchen with updated cabinets leads into oversized dining room fit for entertaining. First floor room off entryway can be converted into a non-conforming 4th bedroom if desired (doors available for privacy). Full unfinished basement with walk-up to backyard, two covered porches, and outdoor shed for storage. Outdoor play equipment included. Conveniently located close to schools, downtown, and shopping. Don’t miss your chance to own this adorable home in downtown Highland!
Home Details
Home Type
- Single Family
Est. Annual Taxes
- $3,165
Year Built
- Built in 1920
Lot Details
- 7,701 Sq Ft Lot
- Lot Dimensions are 55x140
Parking
- Off-Street Parking
Home Design
- Vinyl Siding
Interior Spaces
- 1,670 Sq Ft Home
- 2-Story Property
- Panel Doors
- Living Room
- Dining Room
- Basement Fills Entire Space Under The House
- Laundry Room
Kitchen
- Microwave
- Dishwasher
Flooring
- Wood
- Ceramic Tile
- Luxury Vinyl Plank Tile
Bedrooms and Bathrooms
- 3 Bedrooms
- 2 Full Bathrooms
Schools
- Highland Dist 5 Elementary And Middle School
- Highland School
Additional Features
- Shed
- Radiator
Listing and Financial Details
- Assessor Parcel Number 01-2-24-05-12-203-024
Ownership History
Purchase Details
Home Financials for this Owner
Home Financials are based on the most recent Mortgage that was taken out on this home.Purchase Details
Home Financials for this Owner
Home Financials are based on the most recent Mortgage that was taken out on this home.Purchase Details
Home Financials for this Owner
Home Financials are based on the most recent Mortgage that was taken out on this home.Map
Similar Homes in Highland, IL
Home Values in the Area
Average Home Value in this Area
Purchase History
| Date | Type | Sale Price | Title Company |
|---|---|---|---|
| Warranty Deed | $187,500 | Highland Community Title | |
| Warranty Deed | $115,000 | Certified Title Co | |
| Joint Tenancy Deed | $75,000 | Premier Title & Escrow Co |
Mortgage History
| Date | Status | Loan Amount | Loan Type |
|---|---|---|---|
| Open | $182,475 | New Conventional | |
| Closed | $6,000 | No Value Available | |
| Previous Owner | $119,140 | VA | |
| Previous Owner | $20,000 | New Conventional | |
| Previous Owner | $90,000 | New Conventional | |
| Previous Owner | $80,000 | New Conventional | |
| Previous Owner | $80,200 | Unknown | |
| Previous Owner | $75,000 | Purchase Money Mortgage |
Property History
| Date | Event | Price | Change | Sq Ft Price |
|---|---|---|---|---|
| 04/11/2025 04/11/25 | Sold | $187,500 | -3.8% | $112 / Sq Ft |
| 02/28/2025 02/28/25 | For Sale | $195,000 | +4.0% | $117 / Sq Ft |
| 02/27/2025 02/27/25 | Off Market | $187,500 | -- | -- |
| 12/29/2020 12/29/20 | Sold | $115,000 | -2.1% | $69 / Sq Ft |
| 11/10/2020 11/10/20 | For Sale | $117,500 | -- | $70 / Sq Ft |
Tax History
| Year | Tax Paid | Tax Assessment Tax Assessment Total Assessment is a certain percentage of the fair market value that is determined by local assessors to be the total taxable value of land and additions on the property. | Land | Improvement |
|---|---|---|---|---|
| 2023 | $3,165 | $41,500 | $9,500 | $32,000 |
| 2022 | $3,165 | $38,310 | $8,770 | $29,540 |
| 2021 | $2,445 | $36,140 | $8,270 | $27,870 |
| 2020 | $2,399 | $35,020 | $8,010 | $27,010 |
| 2019 | $2,361 | $34,530 | $7,900 | $26,630 |
| 2018 | $2,333 | $32,580 | $7,460 | $25,120 |
| 2017 | $2,295 | $31,750 | $7,270 | $24,480 |
| 2016 | $2,235 | $31,750 | $7,270 | $24,480 |
| 2015 | $2,180 | $31,850 | $7,290 | $24,560 |
| 2014 | $2,180 | $31,850 | $7,290 | $24,560 |
| 2013 | $2,180 | $31,850 | $7,290 | $24,560 |
Source: MARIS MLS
MLS Number: MIS25011583
APN: 01-2-24-05-12-203-024
- 1308 13th St
- 1213 13th St
- 1521 Lindenthal Ave
- 1804 Cypress St
- 1112 9th St
- 1703 Main St
- 2011 Cypress St
- 1701 Spruce St
- 719 Washington St
- 1015 Helvetia Dr
- 1312 Old Trenton Rd
- 70 Sunfish Dr
- 10 Falcon Dr
- 316 Madison St
- 230 Coventry Way
- 12690 Iberg Rd
- 12720 Iberg Rd
- 0 Augusta Estates Subdivision Unit 23020334
- 2720 Pineview Dr
- 1 State Hwy 160
