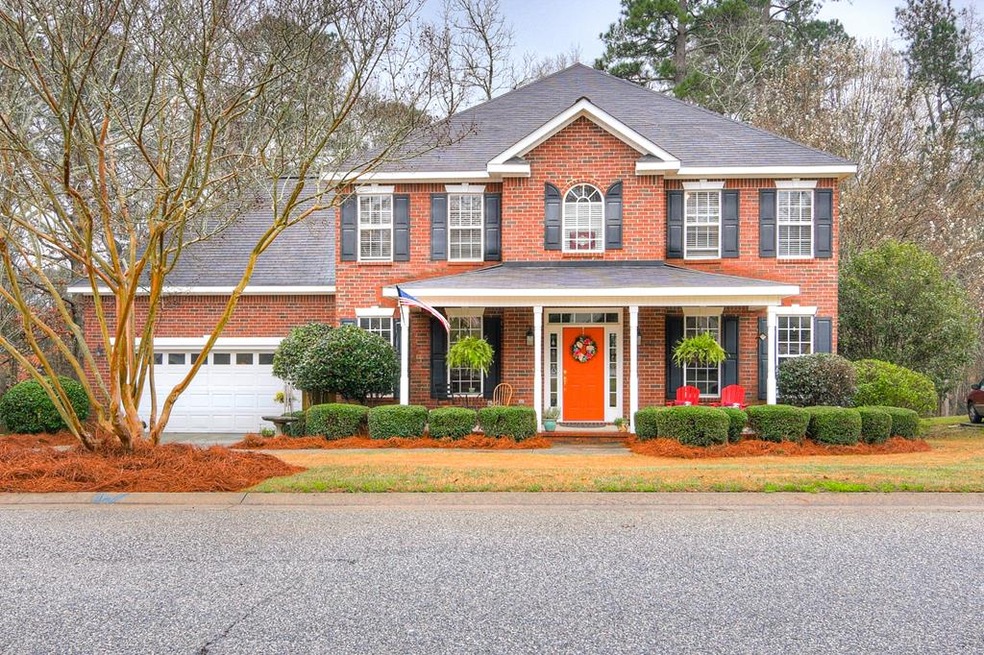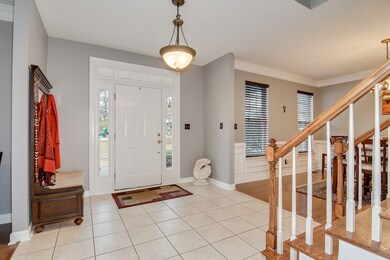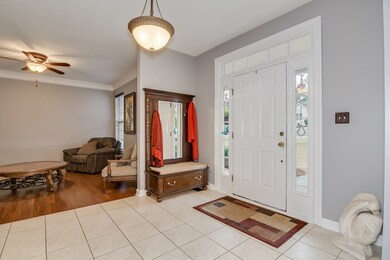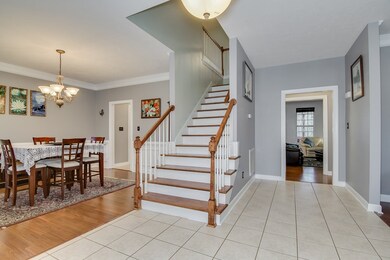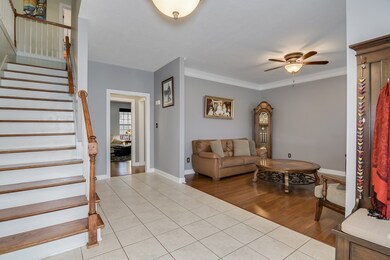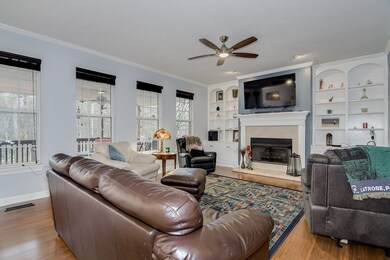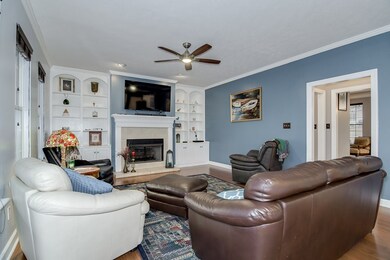
Highlights
- Clubhouse
- Wood Flooring
- Community Pool
- Riverside Elementary School Rated A
- Great Room with Fireplace
- Tennis Courts
About This Home
As of June 2020The moment you step inside, it feels like home. Beautiful 2 story, 4 bedroom and 3.5 bath home. You'll love the open concept of the main level and the built-in shelving in the great room. The kitchen includes granite countertops and wrap-around island/bar. All bedrooms located on the upper level and 4th bedroom has its own private bathroom! Owners suite includes a sitting area, jetted tub in the bathroom, and separate shower. The large backyard is an oasis; private and surrounded by nature sight and sounds. The perfect place to unwind, read a book or entertain. Quiet and friendly neighborhood. Stratford is a great place to raise a family; the HOA offers many activities, including monthly wine tasting events and game nights. Don't wait, schedule a showing today!
Last Agent to Sell the Property
Tonda Booker
Keller Williams Realty Augusta Listed on: 02/27/2020
Co-Listed By
Troy Booker
Keller Williams Realty Augusta
Last Buyer's Agent
Phyllis Suggs
Re/max True Advantage License #244131
Home Details
Home Type
- Single Family
Est. Annual Taxes
- $4,181
Year Built
- Built in 2001
Lot Details
- Fenced
- Landscaped
- Front and Back Yard Sprinklers
Parking
- 2 Car Attached Garage
Home Design
- Brick Exterior Construction
- Composition Roof
Interior Spaces
- 3,046 Sq Ft Home
- 2-Story Property
- Built-In Features
- Dry Bar
- Ceiling Fan
- Gas Log Fireplace
- Entrance Foyer
- Great Room with Fireplace
- Family Room
- Living Room
- Breakfast Room
- Dining Room
- Crawl Space
- Fire and Smoke Detector
Kitchen
- Eat-In Kitchen
- Built-In Gas Oven
- Built-In Microwave
- Dishwasher
Flooring
- Wood
- Carpet
- Ceramic Tile
Bedrooms and Bathrooms
- 4 Bedrooms
- Primary Bedroom Upstairs
- Walk-In Closet
- Garden Bath
Laundry
- Laundry Room
- Washer and Gas Dryer Hookup
Attic
- Attic Fan
- Pull Down Stairs to Attic
Outdoor Features
- Covered patio or porch
Schools
- Riverside Elementary And Middle School
- Greenbrier High School
Utilities
- Forced Air Heating and Cooling System
- Heating System Uses Natural Gas
- Heat Pump System
- Vented Exhaust Fan
- Water Heater
- Cable TV Available
Listing and Financial Details
- Assessor Parcel Number 071G292
Community Details
Overview
- Property has a Home Owners Association
- Stratford Subdivision
Amenities
- Clubhouse
Recreation
- Tennis Courts
- Community Playground
- Community Pool
- Park
Ownership History
Purchase Details
Home Financials for this Owner
Home Financials are based on the most recent Mortgage that was taken out on this home.Purchase Details
Home Financials for this Owner
Home Financials are based on the most recent Mortgage that was taken out on this home.Purchase Details
Home Financials for this Owner
Home Financials are based on the most recent Mortgage that was taken out on this home.Purchase Details
Home Financials for this Owner
Home Financials are based on the most recent Mortgage that was taken out on this home.Purchase Details
Home Financials for this Owner
Home Financials are based on the most recent Mortgage that was taken out on this home.Purchase Details
Home Financials for this Owner
Home Financials are based on the most recent Mortgage that was taken out on this home.Similar Homes in Evans, GA
Home Values in the Area
Average Home Value in this Area
Purchase History
| Date | Type | Sale Price | Title Company |
|---|---|---|---|
| Warranty Deed | $290,000 | -- | |
| Warranty Deed | $249,000 | -- | |
| Deed | $219,000 | -- | |
| Warranty Deed | $274,000 | -- | |
| Warranty Deed | $242,800 | -- | |
| Warranty Deed | $222,800 | -- |
Mortgage History
| Date | Status | Loan Amount | Loan Type |
|---|---|---|---|
| Open | $296,670 | VA | |
| Previous Owner | $245,804 | FHA | |
| Previous Owner | $244,489 | FHA | |
| Previous Owner | $208,050 | New Conventional | |
| Previous Owner | $251,750 | New Conventional | |
| Previous Owner | $278,110 | New Conventional | |
| Previous Owner | $242,800 | Purchase Money Mortgage | |
| Previous Owner | $149,000 | Unknown | |
| Previous Owner | $178,168 | No Value Available |
Property History
| Date | Event | Price | Change | Sq Ft Price |
|---|---|---|---|---|
| 07/07/2020 07/07/20 | Off Market | $290,000 | -- | -- |
| 06/18/2020 06/18/20 | Sold | $290,000 | +1.8% | $95 / Sq Ft |
| 05/04/2020 05/04/20 | Pending | -- | -- | -- |
| 02/27/2020 02/27/20 | For Sale | $285,000 | +14.5% | $94 / Sq Ft |
| 11/30/2018 11/30/18 | Sold | $249,000 | -2.3% | $82 / Sq Ft |
| 10/04/2018 10/04/18 | Pending | -- | -- | -- |
| 06/05/2018 06/05/18 | For Sale | $254,900 | +16.4% | $84 / Sq Ft |
| 05/29/2015 05/29/15 | Sold | $219,000 | -0.4% | $75 / Sq Ft |
| 04/14/2015 04/14/15 | Pending | -- | -- | -- |
| 04/12/2015 04/12/15 | For Sale | $219,900 | -- | $76 / Sq Ft |
Tax History Compared to Growth
Tax History
| Year | Tax Paid | Tax Assessment Tax Assessment Total Assessment is a certain percentage of the fair market value that is determined by local assessors to be the total taxable value of land and additions on the property. | Land | Improvement |
|---|---|---|---|---|
| 2024 | $4,181 | $165,025 | $28,449 | $136,576 |
| 2023 | $4,181 | $154,122 | $27,188 | $126,934 |
| 2022 | $3,692 | $139,846 | $25,151 | $114,695 |
| 2021 | $3,212 | $116,000 | $20,200 | $95,800 |
| 2020 | $3,018 | $106,595 | $18,458 | $88,137 |
| 2019 | $2,824 | $99,600 | $19,234 | $80,366 |
| 2018 | $2,842 | $101,840 | $17,876 | $83,964 |
| 2017 | $2,838 | $101,361 | $17,197 | $84,164 |
| 2016 | $2,366 | $87,600 | $17,076 | $70,524 |
| 2015 | $2,554 | $92,407 | $16,009 | $76,398 |
| 2014 | -- | $88,191 | $16,979 | $71,212 |
Agents Affiliated with this Home
-
T
Seller's Agent in 2020
Tonda Booker
Keller Williams Realty Augusta
-
T
Seller Co-Listing Agent in 2020
Troy Booker
Keller Williams Realty Augusta
-
P
Buyer's Agent in 2020
Phyllis Suggs
RE/MAX
-
C
Seller's Agent in 2018
Carla Williamson
Meybohm
-
Michael Lops

Buyer's Agent in 2018
Michael Lops
RE/MAX
(706) 373-8032
99 Total Sales
-
Venus Morris Griffin

Seller's Agent in 2015
Venus Morris Griffin
Meybohm
(706) 306-6054
479 Total Sales
Map
Source: REALTORS® of Greater Augusta
MLS Number: 452373
APN: 071G292
- 4583 Aylesbury Ct
- 214 Bainbridge Dr
- 327 Barnsley Dr
- 2004 Rivershyre Dr
- 203 Bainbridge Dr
- 354 Barnsley Dr
- 1139 Rivershyre Dr
- 1259 Hardy Pointe Dr
- 1382 Shadow Oak Dr
- 1164 Waltons Pass
- 642 River Oaks Ln
- 640 River Oaks Ln
- 636 River Oaks Ln
- 529 River Oaks Ln
- 1124 Waltons Pass
- 107 Bent Oak Rd
- 552 River Oaks Ln
- 754 Campana Dr
- 514 Hardwick Ct
- 4748 Savannah Ln
