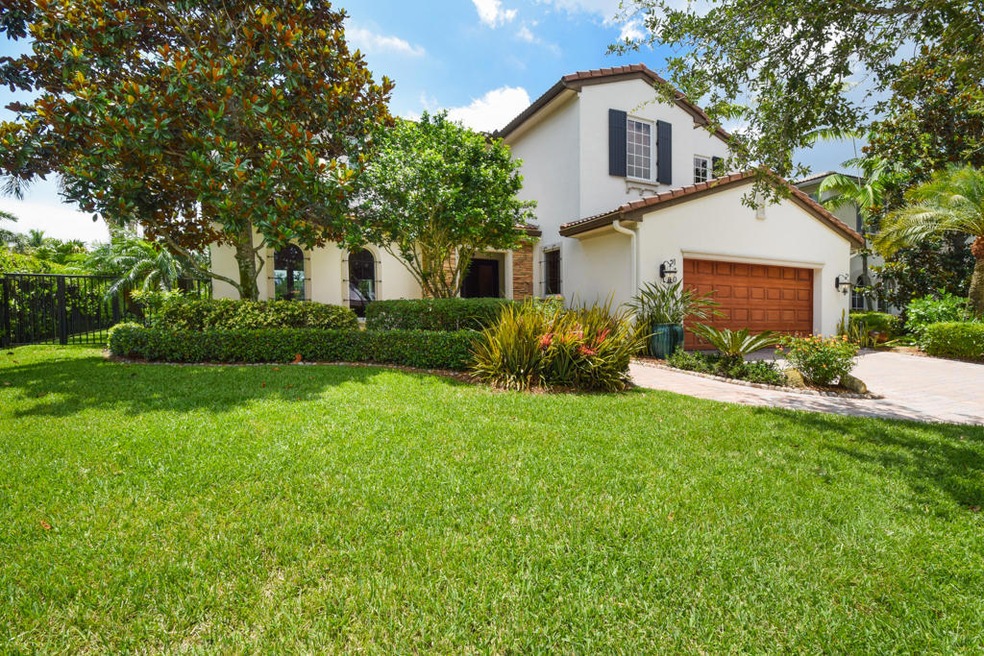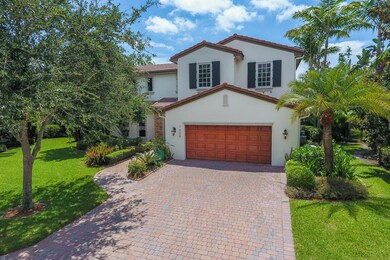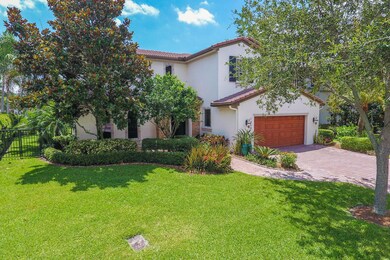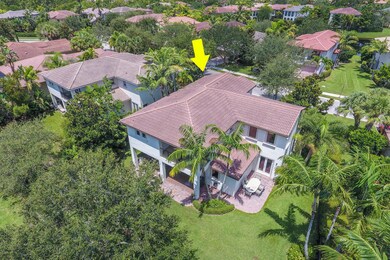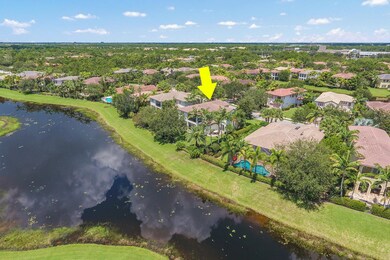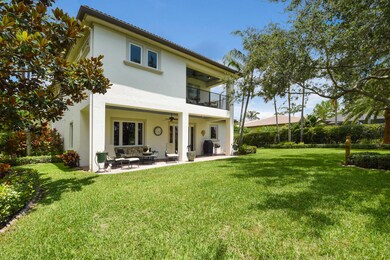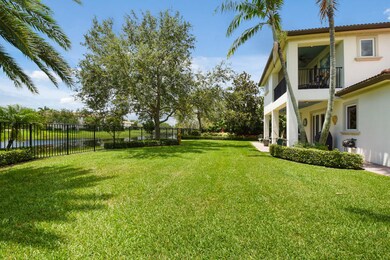
1408 Barlow Ct Palm Beach Gardens, FL 33410
Evergrene NeighborhoodEstimated Value: $1,356,000 - $1,456,000
Highlights
- Lake Front
- Gated with Attendant
- Clubhouse
- William T. Dwyer High School Rated A-
- Room in yard for a pool
- Mediterranean Architecture
About This Home
As of September 2017"One Very Special Home" With One of the Largest Backyards in All of Evergrene, Fully Fenced-In with Stunning Lake Views. Rare Stonehaven 3Bed/2.5 Bath, Totally Upgraded & In Perfect Move-In Condition. Fabulous Upgraded Kitchen with Large Cooking Island. Open Great Room (Living/Dining Areas), Separate Family Room with a Built-In Entertainment Wall Plus Dry Bar with Beverage Refrigerator. Master Bedroom Balcony with Views Galore. Upstairs Loft/Den/Office. Extended Paver Patio/Lanai with Separate Outdoor Dining Area. Newly Installed AC Units, Tankless Water Heater, Appliances Plus Impact Glass Throughout. 3 Car Tandem Air Conditioned Garage. All Situated on One of The Best Streets In Evergrene (Barlow Court). Enjoy All the Resort-Like Amenities that Evergrene has to Offer.
Last Agent to Sell the Property
RE/MAX Ocean Properties License #BK3108749 Listed on: 06/20/2017

Home Details
Home Type
- Single Family
Est. Annual Taxes
- $8,908
Year Built
- Built in 2004
Lot Details
- Lake Front
- Fenced
- Sprinkler System
- Property is zoned PCD(ci
HOA Fees
- $483 Monthly HOA Fees
Parking
- 3 Car Attached Garage
- Garage Door Opener
- Driveway
Home Design
- Mediterranean Architecture
- Barrel Roof Shape
- Frame Construction
Interior Spaces
- 2,866 Sq Ft Home
- 2-Story Property
- High Ceiling
- Blinds
- French Doors
- Entrance Foyer
- Great Room
- Family Room
- Combination Dining and Living Room
- Loft
- Lake Views
Kitchen
- Breakfast Area or Nook
- Built-In Oven
- Gas Range
- Microwave
- Dishwasher
- Disposal
Flooring
- Carpet
- Tile
Bedrooms and Bathrooms
- 3 Bedrooms
- Split Bedroom Floorplan
- Walk-In Closet
- Dual Sinks
- Separate Shower in Primary Bathroom
Laundry
- Dryer
- Washer
- Laundry Tub
Home Security
- Home Security System
- Fire and Smoke Detector
Outdoor Features
- Room in yard for a pool
- Patio
Schools
- Marsh Pointe Elementary School
- Watson B. Duncan Middle School
- William T. Dwyer High School
Utilities
- Forced Air Zoned Heating and Cooling System
- Gas Water Heater
- Cable TV Available
Listing and Financial Details
- Assessor Parcel Number 52424125080040850
Community Details
Overview
- Association fees include management, common areas, cable TV, ground maintenance, recreation facilities, reserve fund, security, trash
- Evergrene Pcd 6 Subdivision, Stonehaven Floorplan
Amenities
- Clubhouse
- Game Room
- Billiard Room
- Business Center
- Community Library
Recreation
- Community Basketball Court
- Community Pool
- Community Spa
- Putting Green
- Trails
Security
- Gated with Attendant
- Resident Manager or Management On Site
Ownership History
Purchase Details
Home Financials for this Owner
Home Financials are based on the most recent Mortgage that was taken out on this home.Purchase Details
Purchase Details
Home Financials for this Owner
Home Financials are based on the most recent Mortgage that was taken out on this home.Similar Homes in the area
Home Values in the Area
Average Home Value in this Area
Purchase History
| Date | Buyer | Sale Price | Title Company |
|---|---|---|---|
| Frazier William J | $685,000 | Attorney | |
| Dunlop Ii Robert G | $490,000 | Patch Reef Title Company Inc | |
| Pishos John M | $522,970 | First Fidelity Title |
Mortgage History
| Date | Status | Borrower | Loan Amount |
|---|---|---|---|
| Open | Frazier William J | $513,750 | |
| Previous Owner | Dunlop Ii Robert G | $417,500 | |
| Previous Owner | Dunlop Robert G | $100,000 | |
| Previous Owner | Pishos John M | $300,000 |
Property History
| Date | Event | Price | Change | Sq Ft Price |
|---|---|---|---|---|
| 09/27/2017 09/27/17 | Sold | $685,000 | -3.4% | $239 / Sq Ft |
| 08/28/2017 08/28/17 | Pending | -- | -- | -- |
| 06/19/2017 06/19/17 | For Sale | $709,000 | -- | $247 / Sq Ft |
Tax History Compared to Growth
Tax History
| Year | Tax Paid | Tax Assessment Tax Assessment Total Assessment is a certain percentage of the fair market value that is determined by local assessors to be the total taxable value of land and additions on the property. | Land | Improvement |
|---|---|---|---|---|
| 2024 | $11,109 | $641,675 | -- | -- |
| 2023 | $10,912 | $622,985 | $0 | $0 |
| 2022 | $10,894 | $604,840 | $0 | $0 |
| 2021 | $10,983 | $587,223 | $0 | $0 |
| 2020 | $10,909 | $579,115 | $0 | $0 |
| 2019 | $10,772 | $566,095 | $0 | $0 |
| 2018 | $10,301 | $555,540 | $172,071 | $383,469 |
| 2017 | $8,892 | $474,681 | $0 | $0 |
| 2016 | $8,908 | $464,918 | $0 | $0 |
| 2015 | $9,112 | $461,686 | $0 | $0 |
| 2014 | $9,195 | $458,022 | $0 | $0 |
Agents Affiliated with this Home
-
Sam Elias

Seller's Agent in 2017
Sam Elias
RE/MAX
(561) 373-9912
79 in this area
159 Total Sales
-
Michelle Noga
M
Buyer's Agent in 2017
Michelle Noga
William Raveis Real Estate
(561) 801-3885
1 in this area
85 Total Sales
Map
Source: BeachesMLS
MLS Number: R10343939
APN: 52-42-41-25-08-004-0850
- 1423 Barlow Ct
- 974 Mill Creek Dr
- 962 Mill Creek Dr
- 905 Mill Creek Dr
- 923 Mill Creek Dr
- 866 Taft Ct
- 1081 Vintner Blvd
- 5205 Myrtlewood Cir E
- 1212 Myrtlewood Cir E
- 542 Tomahawk Ct
- 2020 Graden Dr
- 13725 Rivoli Dr
- 524 Tomahawk Ct
- 5023 Magnolia Bay Cir
- 9112 Myrtlewood Cir W
- 5021 Magnolia Bay Cir
- 4557 Artesa Way S
- 4565 Artesa Way S
- 13315 Provence Dr
- 5112 Artesa Way W
- 1408 Barlow Ct
- 1406 Barlow Ct
- 1410 Barlow Ct
- 1404 Barlow Ct
- 1412 Barlow Ct
- 1409 Barlow Ct
- 1407 Barlow Ct
- 1411 Barlow Ct
- 1405 Barlow Ct
- 1400 Barlow Ct
- 1413 Barlow Ct
- 1414 Barlow Ct
- 1403 Barlow Ct
- 764 Bocce Ct
- 1401 Barlow Ct
- 1415 Barlow Ct
- 1028 Vintner Blvd
- 762 Bocce Ct
- 1416 Barlow Ct
- 1032 Vintner Blvd
