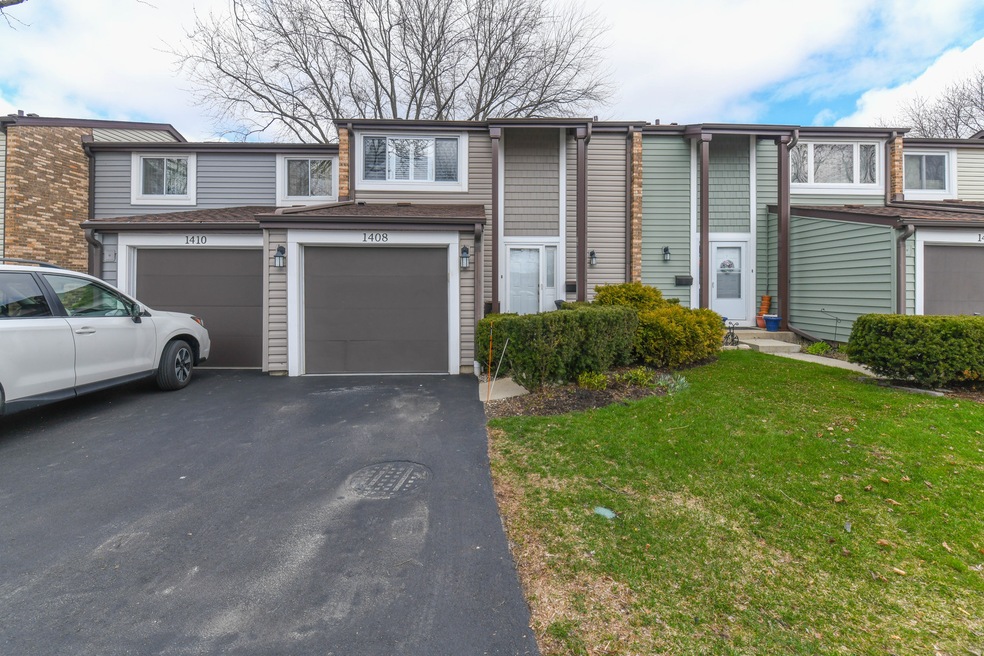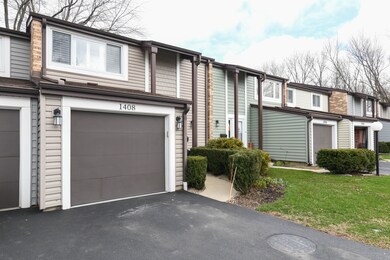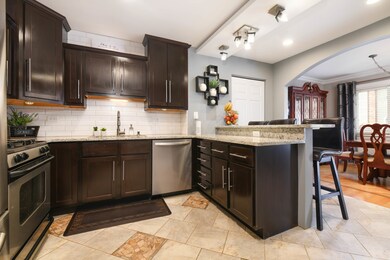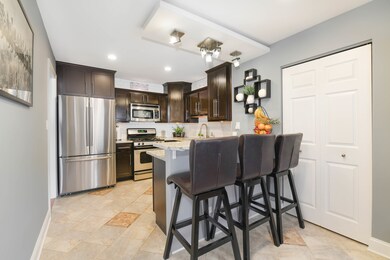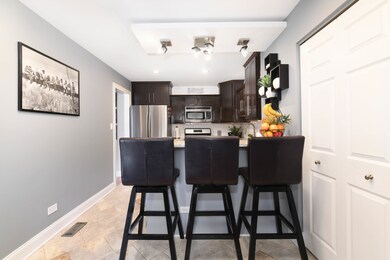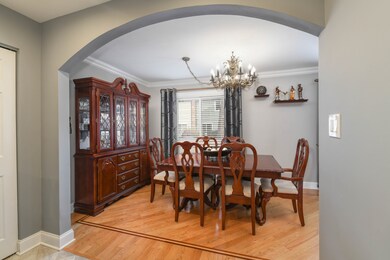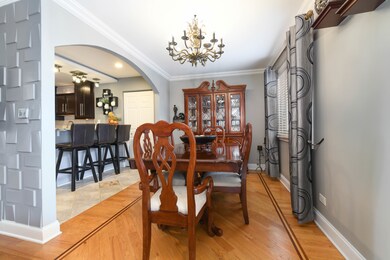
1408 Bayside Dr Unit 2 Wheeling, IL 60090
Highlights
- Attached Garage
- Forced Air Heating and Cooling System
- Electric Fireplace
- Wheeling High School Rated A
About This Home
As of August 2020A must see!!! Beautiful, updated 3 bedrooms, 2.5 bath townhouse. Freshly painted. New kitchen with granite counter tops and SS appliances. Master bedroom with walk in closet. Never windows. Finished basement with family room, bar and full bathroom. Plenty of storage space. Separate laundry room.Attached one car garage. Fenced patio. Excellent location. Great complex with pool, clubhouse and playground.
Last Agent to Sell the Property
Magdalena Majchrzak
Homesmart Connect LLC
Last Buyer's Agent
Berkshire Hathaway HomeServices Starck Real Estate License #475188534

Townhouse Details
Home Type
- Townhome
Est. Annual Taxes
- $7,031
Year Built
- 1975
HOA Fees
- $336 per month
Parking
- Attached Garage
Home Design
- Brick Exterior Construction
- Vinyl Siding
Interior Spaces
- Electric Fireplace
Finished Basement
- Basement Fills Entire Space Under The House
- Finished Basement Bathroom
Utilities
- Forced Air Heating and Cooling System
- Heating System Uses Gas
- Lake Michigan Water
Community Details
- Pets Allowed
Ownership History
Purchase Details
Home Financials for this Owner
Home Financials are based on the most recent Mortgage that was taken out on this home.Purchase Details
Home Financials for this Owner
Home Financials are based on the most recent Mortgage that was taken out on this home.Purchase Details
Home Financials for this Owner
Home Financials are based on the most recent Mortgage that was taken out on this home.Map
Similar Home in the area
Home Values in the Area
Average Home Value in this Area
Purchase History
| Date | Type | Sale Price | Title Company |
|---|---|---|---|
| Warranty Deed | $240,000 | Altima Title Llc | |
| Warranty Deed | $218,000 | Cambridge Title Company | |
| Warranty Deed | $189,000 | World Title Guaranty Inc |
Mortgage History
| Date | Status | Loan Amount | Loan Type |
|---|---|---|---|
| Previous Owner | $203,745 | New Conventional | |
| Previous Owner | $20,000 | Credit Line Revolving | |
| Previous Owner | $174,400 | Purchase Money Mortgage | |
| Previous Owner | $152,500 | Unknown | |
| Previous Owner | $154,500 | Unknown | |
| Previous Owner | $151,200 | Unknown |
Property History
| Date | Event | Price | Change | Sq Ft Price |
|---|---|---|---|---|
| 08/26/2020 08/26/20 | Sold | $239,700 | 0.0% | $171 / Sq Ft |
| 07/15/2020 07/15/20 | Pending | -- | -- | -- |
| 07/07/2020 07/07/20 | For Sale | $239,700 | -- | $171 / Sq Ft |
Tax History
| Year | Tax Paid | Tax Assessment Tax Assessment Total Assessment is a certain percentage of the fair market value that is determined by local assessors to be the total taxable value of land and additions on the property. | Land | Improvement |
|---|---|---|---|---|
| 2024 | $7,031 | $22,000 | $4,000 | $18,000 |
| 2023 | $7,031 | $22,000 | $4,000 | $18,000 |
| 2022 | $7,031 | $22,000 | $4,000 | $18,000 |
| 2021 | $6,207 | $16,754 | $4,089 | $12,665 |
| 2020 | $4,926 | $16,754 | $4,089 | $12,665 |
| 2019 | $4,976 | $18,616 | $4,089 | $14,527 |
| 2018 | $4,906 | $16,880 | $3,541 | $13,339 |
| 2017 | $4,828 | $16,880 | $3,541 | $13,339 |
| 2016 | $4,799 | $16,880 | $3,541 | $13,339 |
| 2015 | $4,600 | $15,533 | $3,092 | $12,441 |
| 2014 | $4,506 | $15,533 | $3,092 | $12,441 |
| 2013 | $4,141 | $15,533 | $3,092 | $12,441 |
Source: Midwest Real Estate Data (MRED)
MLS Number: MRD10773224
APN: 03-09-404-102-0000
- 657 Lakeside Circle Dr Unit 2
- 2812 Jackson Dr
- 2822 Jackson Dr
- 625 Ivy Ct
- 715 Longtree Dr
- 654 Cherrywood Dr
- 1771 Shoshonee Trail Unit 2130
- 1074 Creekside Ct Unit 2A
- 1330 Horizon Trail
- 274 University Dr
- 2615 N Forrest Ln
- 2114 E Peachtree Ln
- 1825 E Suffield Dr
- 315 Anthony Rd
- 1361 Marcy Ln
- 66 Downing Rd
- 1790 Ashford Cir
- 1828 E Peachtree Dr
- 3036 N Stratford Rd
- 1505 E Canterbury Dr
