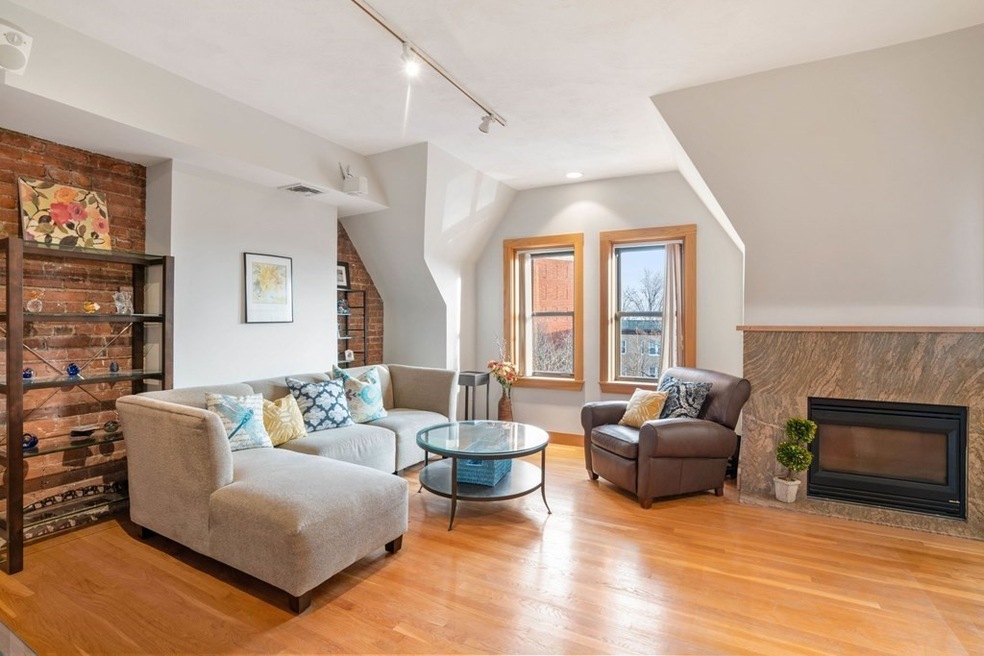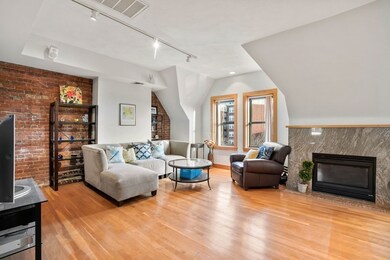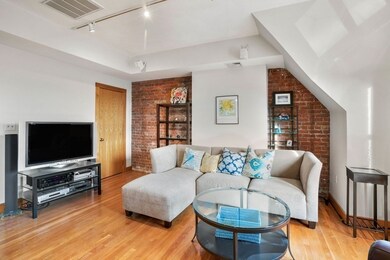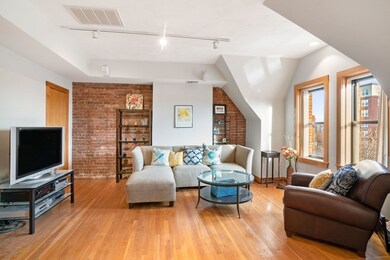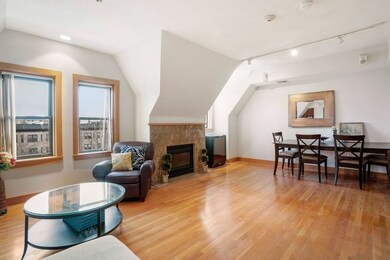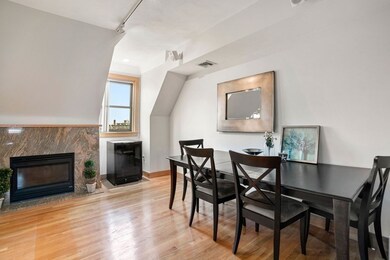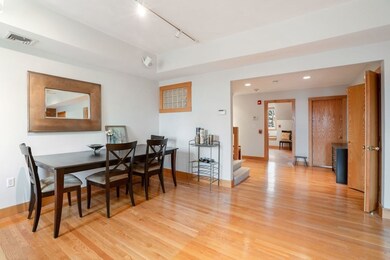
1408 Beacon St Unit 5 Brookline, MA 02446
Washington Square NeighborhoodHighlights
- Brownstone
- 1-minute walk to Summit Avenue Station
- 1 Fireplace
- Florida Ruffin Ridley Rated A
- Property is near public transit
- 4-minute walk to Griggs Park
About This Home
As of April 2022PENTHOUSE DUPLEX! Assessed value at $917,000, Top 2 fls 2/3 bedroom 2/2 with possible 1/2 bath , FP, Eat in kitchen The sun will blind you as you arrive into the living room of this quintessential condo in Coolidge Corner center. Featuring open concept , contemporary living , a 10 person dining room and a stone , custom fireplace. 2 expansive bedrooms offering privacy on 2 different floors with the possibility of recreating the 3rd bedroom ( originally in this home ) on the same level as another bedroom. Classic wood detail, plenty of great home office areas, enormous skylight with easy to access to potential deck with the ROOF rights, massive closet space, W/D in laundry room, additional storage room in basement, DIRECT ACCESS TO FULL PARKING SPACE!! Pets are welcome. AGENTS SEE FIRM REMARKS
Last Agent to Sell the Property
Gibson Sotheby's International Realty Listed on: 01/06/2022

Property Details
Home Type
- Condominium
Year Built
- Built in 1890
Parking
- 1 Car Parking Space
Home Design
- Brownstone
- Rowhouse Architecture
- Slate Roof
Interior Spaces
- 1,362 Sq Ft Home
- 2-Story Property
- 1 Fireplace
Kitchen
- Range
- Dishwasher
- Disposal
Bedrooms and Bathrooms
- 2 Bedrooms
- 2 Full Bathrooms
Laundry
- Dryer
- Washer
Location
- Property is near public transit
Utilities
- Forced Air Heating and Cooling System
- Gas Water Heater
Listing and Financial Details
- Assessor Parcel Number 31346
Community Details
Overview
- Property has a Home Owners Association
- Association fees include water, sewer, insurance
- 5 Units
Amenities
- Shops
Similar Homes in the area
Home Values in the Area
Average Home Value in this Area
Property History
| Date | Event | Price | Change | Sq Ft Price |
|---|---|---|---|---|
| 04/26/2022 04/26/22 | Sold | $905,000 | +0.7% | $664 / Sq Ft |
| 02/28/2022 02/28/22 | Pending | -- | -- | -- |
| 01/06/2022 01/06/22 | For Sale | $899,000 | -- | $660 / Sq Ft |
Tax History Compared to Growth
Agents Affiliated with this Home
-
Bing and Sanchez Team
B
Seller's Agent in 2022
Bing and Sanchez Team
Gibson Sothebys International Realty
(617) 680-5424
1 in this area
92 Total Sales
-
Judith Brady

Buyer's Agent in 2022
Judith Brady
Berkshire Hathaway HomeServices Commonwealth Real Estate
(339) 225-0535
1 in this area
113 Total Sales
Map
Source: MLS Property Information Network (MLS PIN)
MLS Number: 72931770
- 90 Park St Unit 24
- 19 Winchester St Unit 110
- 19 Winchester St Unit 102
- 1450-1454 Beacon St Unit 301
- 1471 Beacon St Unit 5
- 67 Park St Unit 3
- 41 Centre St Unit 208
- 41 Park St Unit 303
- 12 Williams St
- 86 Griggs Rd Unit 12A
- 14 Green St Unit PHA
- 14 Green St Unit 301
- 14 Green St Unit PH B
- 14 Green St Unit The PH
- 10-12 Greenway Ct
- 107 Centre St Unit A
- 10 Bradford Terrace Unit 5
- 100 Summit Ave
- 1 Auburn Ct Unit 1
- 59 Mason Terrace Unit 61
