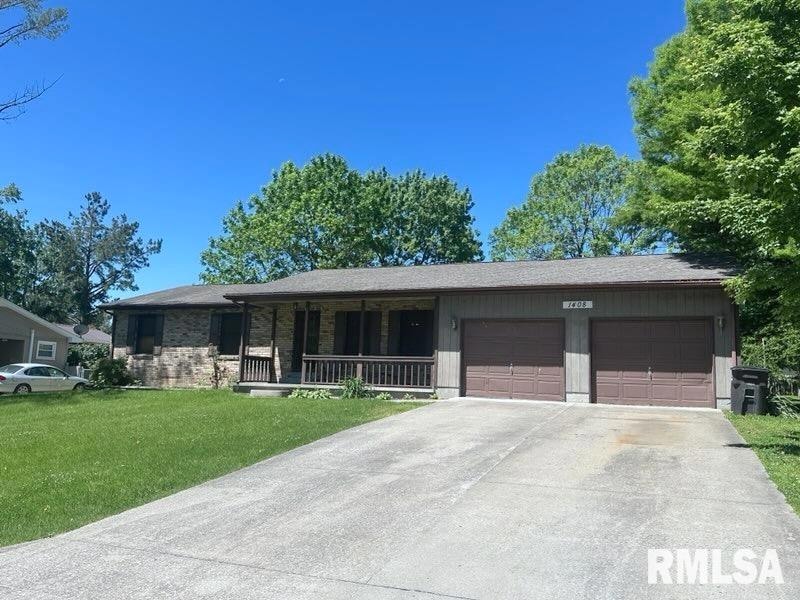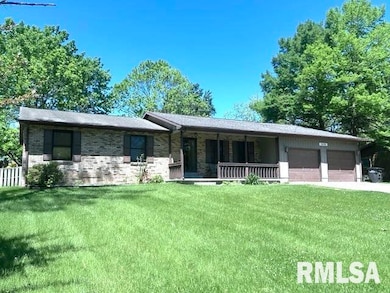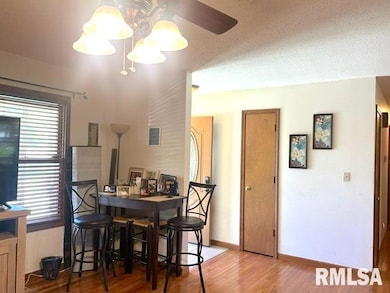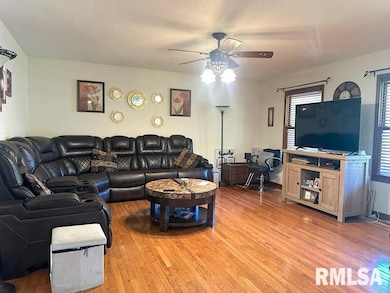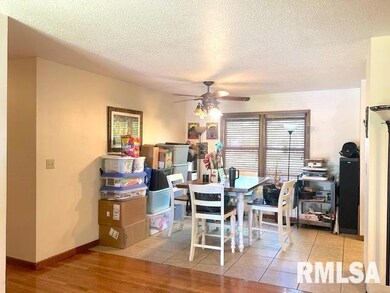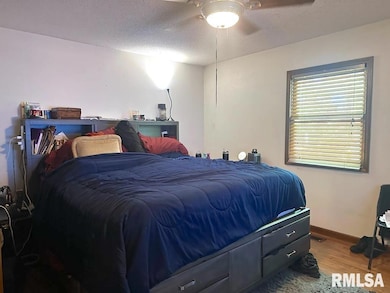
$225,000
- 3 Beds
- 1.5 Baths
- 2,298 Sq Ft
- 1016 S Giant City Rd
- Carbondale, IL
Welcome to 1016 S Giant City Road—a charming 3-bedroom, 2-bathroom home that checks all the boxes for comfort, style, and practicality. Nestled on the edge of town in a peaceful, tree-lined neighborhood, this well-maintained property offers an unbeatable blend of space and convenience. Relax on the spacious front porch, or kick back in the large screened-in area—perfect for morning coffee or
Bob Davenport RE/MAX Realty Central
