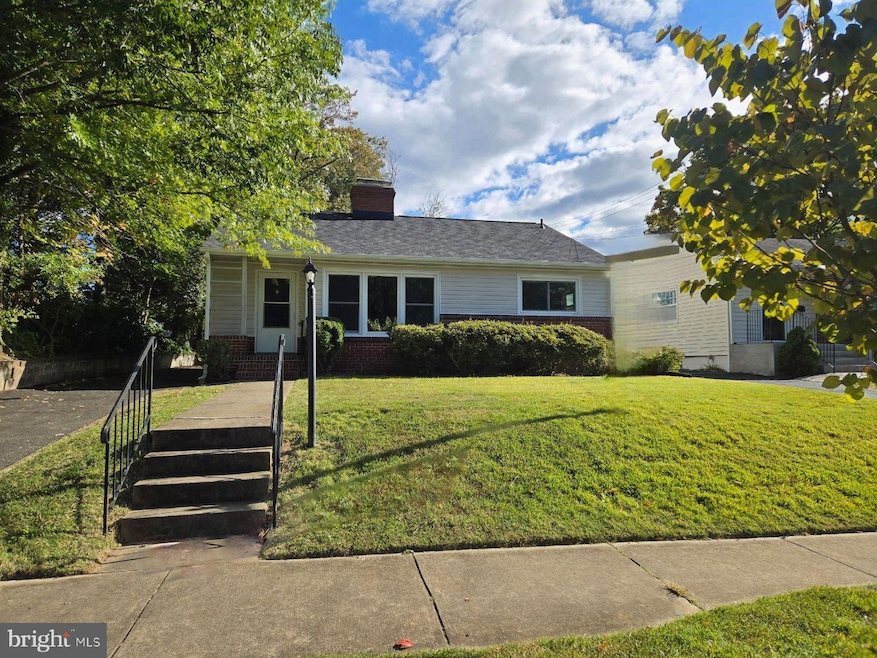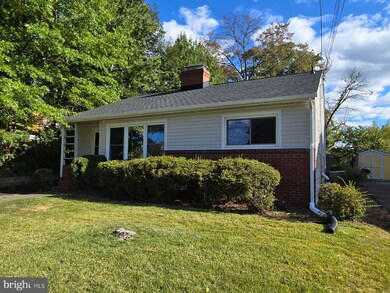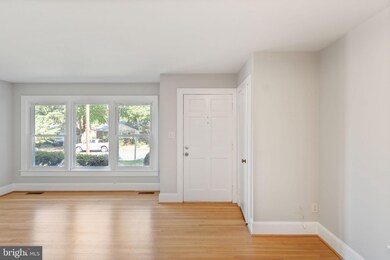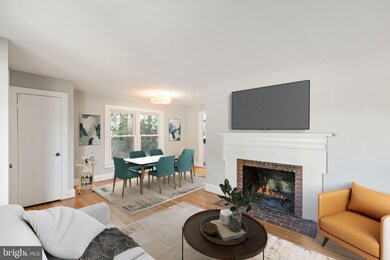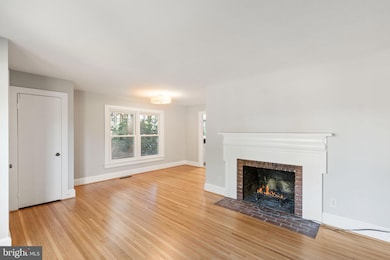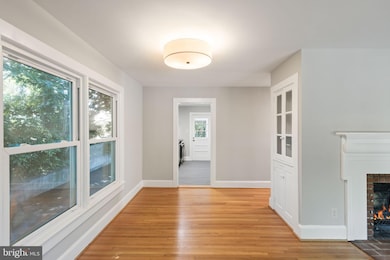
1408 Brent St Fredericksburg, VA 22401
Marye's Heights NeighborhoodHighlights
- Maid or Guest Quarters
- Traditional Floor Plan
- Wood Flooring
- Recreation Room
- Raised Ranch Architecture
- Main Floor Bedroom
About This Home
As of February 2025Back on the market with New Roof, New Vinyl Siding, Gutters and Downspouts. This 4 bedroom, 2 bath rambler conveniently located in the College Heights neighborhood just 2 1/2 blocks from the University of Mary Washington. Perfectly blending comfort and convenience, this home offers a nice layout and a fully finished basement, ideal for versatile living arrangements. The main floor has a bright and airy living room dining room combo, 3 nice sized bedrooms, full bath, and an updated kitchen featuring new granite countertops, modern appliances and plenty of new cabinets. The expansive lower level boasts a fourth bedroom, perfect for guests or a home office. Two additional large rooms for added living space and a full bathroom. The entire home has been freshly painted, and the hardwood floors have been sanded and refinished. A fenced backyard offers privacy and space for outdoor activities. This home also has a floored attic with plenty of room for storage. Close proximity to downtown shops, restaurants, and parks. Easy access to public transportation and I-95.
Last Agent to Sell the Property
Berkshire Hathaway HomeServices PenFed Realty Listed on: 07/12/2024

Home Details
Home Type
- Single Family
Est. Annual Taxes
- $2,373
Year Built
- Built in 1955 | Remodeled in 2024
Lot Details
- 6,534 Sq Ft Lot
- Planted Vegetation
- Level Lot
- Back Yard Fenced and Front Yard
- Property is in very good condition
- Property is zoned R4
Home Design
- Raised Ranch Architecture
- Brick Exterior Construction
- Block Foundation
- Plaster Walls
- Asphalt Roof
- Vinyl Siding
- Active Radon Mitigation
- Chimney Cap
Interior Spaces
- Property has 2 Levels
- Traditional Floor Plan
- Wood Burning Fireplace
- Brick Fireplace
- Double Pane Windows
- Vinyl Clad Windows
- Casement Windows
- Living Room
- Formal Dining Room
- Recreation Room
- Utility Room
- Attic
Kitchen
- Galley Kitchen
- Electric Oven or Range
- <<microwave>>
- Dishwasher
- Upgraded Countertops
- Disposal
Flooring
- Wood
- Ceramic Tile
- Luxury Vinyl Plank Tile
Bedrooms and Bathrooms
- Maid or Guest Quarters
- Walk-in Shower
Laundry
- Laundry Room
- Laundry on lower level
- Electric Dryer
- Washer
Finished Basement
- English Basement
- Heated Basement
- Interior Basement Entry
- Sump Pump
- Basement Windows
Home Security
- Storm Windows
- Storm Doors
Parking
- 6 Parking Spaces
- 4 Driveway Spaces
- On-Street Parking
Schools
- Hugh Mercer Elementary School
- Walker Grant Middle School
- James Monroe High School
Utilities
- Central Heating and Cooling System
- Heating System Uses Oil
- Heat Pump System
- Electric Water Heater
- Municipal Trash
- Cable TV Available
Additional Features
- Energy-Efficient Windows
- Porch
- Suburban Location
Community Details
- No Home Owners Association
- College Heights Subdivision
Listing and Financial Details
- Tax Lot 9
- Assessor Parcel Number 7779-53-9240
Ownership History
Purchase Details
Home Financials for this Owner
Home Financials are based on the most recent Mortgage that was taken out on this home.Purchase Details
Purchase Details
Purchase Details
Home Financials for this Owner
Home Financials are based on the most recent Mortgage that was taken out on this home.Purchase Details
Home Financials for this Owner
Home Financials are based on the most recent Mortgage that was taken out on this home.Similar Homes in Fredericksburg, VA
Home Values in the Area
Average Home Value in this Area
Purchase History
| Date | Type | Sale Price | Title Company |
|---|---|---|---|
| Deed | $439,000 | Commonwealth Land Title | |
| Gift Deed | -- | None Available | |
| Interfamily Deed Transfer | -- | None Available | |
| Warranty Deed | $220,000 | -- | |
| Deed | $130,500 | -- |
Mortgage History
| Date | Status | Loan Amount | Loan Type |
|---|---|---|---|
| Open | $441,595 | New Conventional | |
| Previous Owner | $56,314 | Credit Line Revolving | |
| Previous Owner | $180,000 | New Conventional | |
| Previous Owner | $196,377 | FHA | |
| Previous Owner | $104,000 | Purchase Money Mortgage |
Property History
| Date | Event | Price | Change | Sq Ft Price |
|---|---|---|---|---|
| 06/30/2025 06/30/25 | For Rent | $2,750 | 0.0% | -- |
| 06/28/2025 06/28/25 | Rented | $2,750 | 0.0% | -- |
| 06/25/2025 06/25/25 | Under Contract | -- | -- | -- |
| 06/06/2025 06/06/25 | For Rent | $2,750 | 0.0% | -- |
| 02/03/2025 02/03/25 | Sold | $439,000 | 0.0% | $205 / Sq Ft |
| 10/18/2024 10/18/24 | For Sale | $439,000 | 0.0% | $205 / Sq Ft |
| 10/02/2024 10/02/24 | Off Market | $439,000 | -- | -- |
| 09/19/2024 09/19/24 | Price Changed | $439,000 | -2.2% | $205 / Sq Ft |
| 08/19/2024 08/19/24 | Price Changed | $449,000 | -2.2% | $210 / Sq Ft |
| 07/29/2024 07/29/24 | Price Changed | $459,000 | -2.3% | $214 / Sq Ft |
| 07/12/2024 07/12/24 | For Sale | $469,900 | -- | $219 / Sq Ft |
Tax History Compared to Growth
Tax History
| Year | Tax Paid | Tax Assessment Tax Assessment Total Assessment is a certain percentage of the fair market value that is determined by local assessors to be the total taxable value of land and additions on the property. | Land | Improvement |
|---|---|---|---|---|
| 2025 | $2,807 | $364,600 | $180,000 | $184,600 |
| 2024 | $2,545 | $285,900 | $140,000 | $145,900 |
| 2023 | $2,459 | $285,900 | $140,000 | $145,900 |
| 2022 | $2,373 | $285,900 | $140,000 | $145,900 |
| 2021 | $2,373 | $285,900 | $140,000 | $145,900 |
| 2020 | $2,198 | $258,600 | $140,000 | $118,600 |
| 2019 | $2,069 | $258,600 | $140,000 | $118,600 |
| 2018 | $2,069 | $258,600 | $140,000 | $118,600 |
| 2017 | $2,069 | $258,600 | $140,000 | $118,600 |
| 2012 | -- | $245,900 | $150,000 | $95,900 |
Agents Affiliated with this Home
-
Darlene Torres

Seller's Agent in 2025
Darlene Torres
Fredericksburg Area Real Estate, Inc.
(703) 440-8740
5 Total Sales
-
Arthur Hemenway

Seller's Agent in 2025
Arthur Hemenway
BHHS PenFed (actual)
(540) 735-5387
3 in this area
65 Total Sales
-
Tammy Odum
T
Seller Co-Listing Agent in 2025
Tammy Odum
Fredericksburg Area Real Estate, Inc.
(540) 898-2900
-
datacorrect BrightMLS
d
Buyer's Agent in 2025
datacorrect BrightMLS
Non Subscribing Office
Map
Source: Bright MLS
MLS Number: VAFB2005344
APN: 7779-53-9240
- 1321 Dandridge St
- 1500 Augustine Ave
- 1504 Augustine Ave
- 1217 Brent St
- 1517 Augustine Ave
- 1311 Rowe St
- 1230 William St
- 822 Moncure St
- 1213 Rowe St
- 0 Emancipation Hwy
- 1214 Ramble Dr
- 823 College Ave
- 142 Woodland Rd
- 913 Sylvania Ave
- 918 William St Unit 1
- 920 Brompton St
- 911 Monroe St
- 1715 William St
- 809 Cornell St
- 1315 Littlepage St
