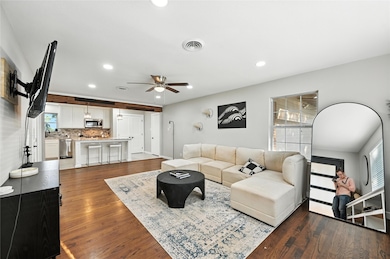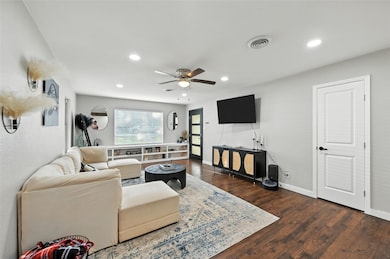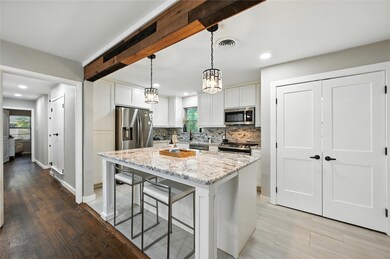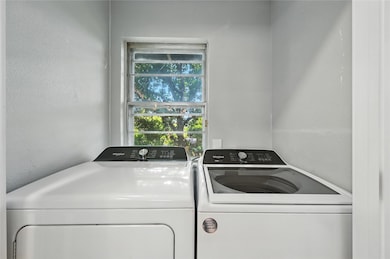1408 Briarwood Blvd Arlington, TX 76013
Central Arlington NeighborhoodHighlights
- Traditional Architecture
- Granite Countertops
- 2 Car Attached Garage
- Wood Flooring
- Front Porch
- Eat-In Kitchen
About This Home
Nestled in the heart of Arlington, this beautiful 3-bedroom, 2-bathroom residence offers a harmonious blend of comfort and location. Just minutes from both Arlington High School and the University of Texas at Arlington campus, this property is a dream for those seeking convenience and accessibility in a vibrant community. Upon entering, you'll be greeted by a spacious living area that flows seamlessly into a modern kitchen, complete with stainless steel appliances, granite countertops, and ample cabinetry. The open-concept layout is perfect for entertaining, inviting natural light to create a warm, inviting ambiance throughout. The primary suite provides a serene retreat with an en-suite bathroom featuring a contemporary design including a large, walk-in shower and sleek vanity. Two additional bedrooms offer plenty of space for rest or work, each boasting generous closet space and easy access to a stylishly updated second bathroom. Situated on a large lot, ideal for summer barbecues or quiet mornings with a cup of coffee. The property includes a fully fenced backyard, offering both privacy and a secure area for recreational activities. Completing this home is a two-car garage, equipped with plenty of storage space. Located in a friendly neighborhood near schools, parks, shopping, and dining, this property truly combines modern living with urban convenience. Explore the vibrant Arlington lifestyle where each day presents new opportunities to engage with the community and surrounding amenities. Experience the ultimate blend of style, comfort, and an unbeatable location today.
Listing Agent
Coldwell Banker Apex, REALTORS Brokerage Phone: 817-738-9555 License #0536758 Listed on: 07/09/2025

Home Details
Home Type
- Single Family
Est. Annual Taxes
- $5,770
Year Built
- Built in 1960
Lot Details
- 0.29 Acre Lot
- Wood Fence
- Chain Link Fence
- Interior Lot
- Many Trees
- Back Yard
Parking
- 2 Car Attached Garage
- Front Facing Garage
Home Design
- Traditional Architecture
- Brick Exterior Construction
- Pillar, Post or Pier Foundation
- Slab Foundation
- Composition Roof
Interior Spaces
- 1,282 Sq Ft Home
- 1-Story Property
- Ceiling Fan
Kitchen
- Eat-In Kitchen
- Gas Range
- Microwave
- Dishwasher
- Kitchen Island
- Granite Countertops
- Disposal
Flooring
- Wood
- Ceramic Tile
Bedrooms and Bathrooms
- 3 Bedrooms
- 2 Full Bathrooms
Laundry
- Laundry in Kitchen
- Washer and Electric Dryer Hookup
Outdoor Features
- Patio
- Front Porch
Schools
- Swift Elementary School
- Arlington High School
Utilities
- Central Heating and Cooling System
- Heating System Uses Natural Gas
- High Speed Internet
Listing and Financial Details
- Residential Lease
- Property Available on 7/9/25
- Tenant pays for all utilities, electricity, gas, insurance
- 12 Month Lease Term
- Legal Lot and Block 2 / 3
- Assessor Parcel Number 00272817
Community Details
Overview
- Briarwood Estates Subdivision
Pet Policy
- Pet Size Limit
- Pet Deposit $500
- 1 Pet Allowed
- Breed Restrictions
Map
Source: North Texas Real Estate Information Systems (NTREIS)
MLS Number: 20994771
APN: 00272817
- 1404 Briarwood Blvd
- 1309 Ravenwood Dr
- 1217 Briarwood Blvd
- 1200 Ravenwood Dr
- 1602 England Rd
- 2109 Briarwood Blvd
- 1706 England Rd
- 1713 Venetian Cir
- 1715 Venetian Cir
- 2103 Juanita Dr
- 2202 Pontiac Dr
- 1706 Marshalldale Dr
- 2204 Winewood Ln
- 924 Milby Rd
- 2314 Cales Dr
- 1604 Marshalldale Dr
- 1514 Azalea Dr
- 1805 Winewood Ln
- 2200 Clover Park Dr
- 1512 Larkspur Dr
- 1713 Westcrest Dr
- 1701 Larkspur Dr
- 1826 Alan a Dale Rd
- 2217 Hackberry Dr
- 2333 Garden Park Ct
- 1913 Alan a Dale Rd
- 907 S Bowen Rd
- 1522 W Tucker Blvd Unit B
- 2513 Lynnwood Dr
- 2800 Lynnwood Dr
- 1710 Cresthaven Dr
- 1212 Marshalldale Dr
- 1727 Westview Terrace
- 1310 Paxton Ave
- 2809 Olympia Dr
- 1801 W Arkansas Ln
- 1000 W Mitchell St
- 1400 Cherry Dr
- 2304 Westchester Dr Unit B
- 2333 Lido Ln






