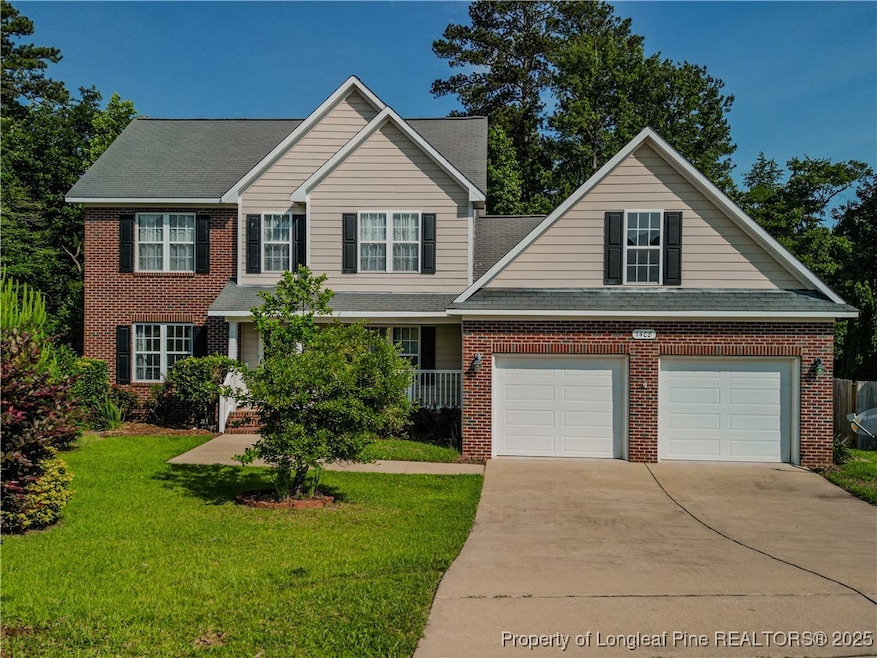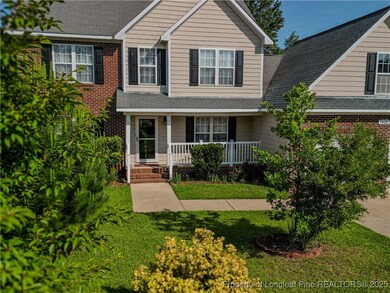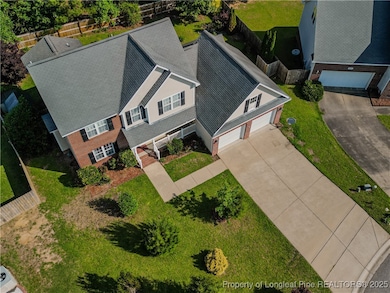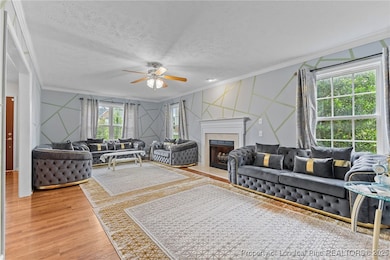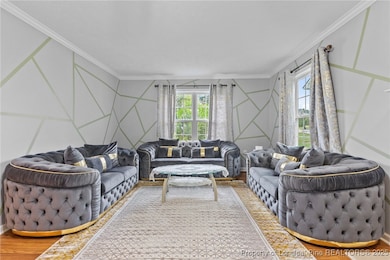
1408 Burford Ct Fayetteville, NC 28314
Seventy-First NeighborhoodEstimated payment $2,094/month
Highlights
- Deck
- Secondary Bathroom Jetted Tub
- No HOA
- Wood Flooring
- Separate Formal Living Room
- Covered Patio or Porch
About This Home
Welcome to 1408 Burford Court, a beautifully maintained 3-bedroom, 2.5-bathroom home nestled in the serene Woodchase neighborhood of Fayetteville, NC. Built in 2006, this residence home offers a perfect blend of classic charm and modern comfort.
Key Features:
Spacious Living: The home boasts a formal dining room and a generous living area, ideal for entertaining guests or enjoying family time.
Versatile Bonus Room: A flexible bonus room provides the perfect space for a home office, guest room, or playroom.
Gourmet Kitchen: Equipped with modern appliances, including a dishwasher, disposal, and range, complemented by a water purifier for added convenience.
Luxurious Primary Suite: The primary bathroom features a jetted tub and a separate shower, offering a spa-like retreat within your own home.
Outdoor Oasis: Enjoy the expansive deck and covered porch, perfect for relaxing or hosting gatherings. The 0.30-acre lot provides ample outdoor space, complete with a privacy fence and outdoor storage.
Additional Amenities: The home includes a 2-car attached garage, wood flooring, and a heat pump system for efficient heating.
Located on a quiet cul-de-sac, this property offers a peaceful setting with no HOA fees. Its proximity to local schools and amenities makes it an ideal choice for families seeking comfort and convenience.
Experience the perfect blend of elegance and functionality in this captivating Fayetteville home.
Home Details
Home Type
- Single Family
Est. Annual Taxes
- $3,071
Year Built
- Built in 2006
Lot Details
- 0.3 Acre Lot
- Cul-De-Sac
- Privacy Fence
- Fenced
Parking
- 2 Car Attached Garage
Home Design
- Brick Veneer
Interior Spaces
- 2,196 Sq Ft Home
- 2-Story Property
- Factory Built Fireplace
- Gas Log Fireplace
- Separate Formal Living Room
- Formal Dining Room
- Crawl Space
- Storm Doors
- Washer and Dryer Hookup
Kitchen
- Eat-In Kitchen
- Range
- Dishwasher
- Disposal
Flooring
- Wood
- Carpet
- Tile
- Luxury Vinyl Plank Tile
Bedrooms and Bathrooms
- 3 Bedrooms
- Walk-In Closet
- Double Vanity
- Secondary Bathroom Jetted Tub
- Separate Shower
Outdoor Features
- Deck
- Covered Patio or Porch
- Outdoor Storage
Schools
- Loyd Auman Elementary School
- Anne Chestnut Middle School
- Seventy-First Senior High School
Utilities
- Heat Pump System
- Water Purifier
Community Details
- No Home Owners Association
- Woodchase Subdivision
Listing and Financial Details
- Legal Lot and Block 53 / 53
- Assessor Parcel Number 9497815269
- Seller Considering Concessions
Map
Home Values in the Area
Average Home Value in this Area
Tax History
| Year | Tax Paid | Tax Assessment Tax Assessment Total Assessment is a certain percentage of the fair market value that is determined by local assessors to be the total taxable value of land and additions on the property. | Land | Improvement |
|---|---|---|---|---|
| 2024 | $3,071 | $180,363 | $35,000 | $145,363 |
| 2023 | $3,071 | $180,363 | $35,000 | $145,363 |
| 2022 | $2,747 | $178,232 | $35,000 | $143,232 |
| 2021 | $2,747 | $178,232 | $35,000 | $143,232 |
| 2019 | $2,712 | $184,400 | $35,000 | $149,400 |
| 2018 | $2,712 | $184,400 | $35,000 | $149,400 |
| 2017 | $2,609 | $184,400 | $35,000 | $149,400 |
| 2016 | $2,816 | $216,100 | $28,000 | $188,100 |
| 2015 | $2,786 | $216,100 | $28,000 | $188,100 |
| 2014 | $2,779 | $216,100 | $28,000 | $188,100 |
Property History
| Date | Event | Price | Change | Sq Ft Price |
|---|---|---|---|---|
| 07/09/2025 07/09/25 | Price Changed | $340,000 | -2.9% | $155 / Sq Ft |
| 05/23/2025 05/23/25 | For Sale | $350,000 | +31.1% | $159 / Sq Ft |
| 01/05/2024 01/05/24 | Sold | $267,000 | -4.6% | $121 / Sq Ft |
| 12/01/2023 12/01/23 | Pending | -- | -- | -- |
| 11/15/2023 11/15/23 | For Sale | $280,000 | -- | $127 / Sq Ft |
Purchase History
| Date | Type | Sale Price | Title Company |
|---|---|---|---|
| Warranty Deed | $267,000 | None Listed On Document | |
| Warranty Deed | $205,000 | -- | |
| Warranty Deed | $211,000 | -- |
Mortgage History
| Date | Status | Loan Amount | Loan Type |
|---|---|---|---|
| Open | $267,000 | VA | |
| Previous Owner | $196,100 | VA | |
| Previous Owner | $208,896 | VA | |
| Previous Owner | $211,000 | New Conventional |
Similar Homes in Fayetteville, NC
Source: Longleaf Pine REALTORS®
MLS Number: 744208
APN: 9497-81-5269
- 1414 Grundy Place
- 1502 Deanscroft Place
- 3501 Ajuga Place
- 1519 Deanscroft Place
- 1403 Bosden Place
- 6528 Foxberry Rd
- 0 Raeford Rd
- 1131 Curry Ford Dr
- 618 Covey Dr
- 0 Tarrytown Rd
- 0 Strickland Bridge Rd Unit 10111768
- 0 Strickland Bridge Rd Unit LP726506
- 1200 Curry Ford Dr
- 7202 Manassas St
- 7194 Manassas St
- 1504 Richborough Ct
- 6513 Schaffer Place
- 6556 Tareyton Rd
- 6537 St Louis St
- 6522 Tareyton Rd
- 919 Seventy First School Rd
- 1111 Elk Knob Trail
- 1155 Elk Knob Trail
- 7200 Kingsway Ct
- 1131 Capeharbor Ct
- 6376 Applecross Ave Unit 6
- 6437 Starbrook Dr
- 6431 Starbrook Dr
- 1123 Southwood Dr Unit 8
- 6408 Starbrook Dr Unit 1
- 6434 Applecross Ave Unit C
- 6433 Applecross Ave
- 6433 Applecross Ave
- 6719 Cliffdale Rd
- 3500 Carlson Bay Cir
