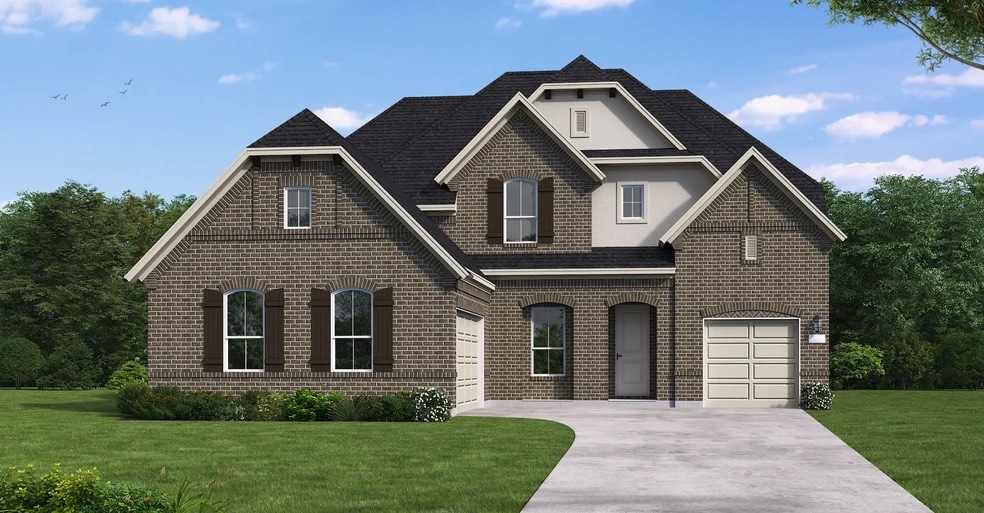
Estimated payment $4,469/month
Highlights
- Fitness Center
- Community Lake
- No HOA
- New Construction
- Clubhouse
- Lap or Exercise Community Pool
About This Home
The Claude floor plan is a striking two-story home designed to cater to larger households or those who enjoy extra space for entertaining and relaxation. Offering 4 bedrooms, 3 full bathrooms, and 2 half bathrooms, this layout ensures every family member and guest has their own comfort and privacy. The home's three-car garage provides ample parking and storage.The first floor boasts an open-concept design with seamless flow between the main living areas, ideal for hosting gatherings or spending quality time together. The primary suite is also conveniently located on this level, featuring a spa-like bathroom and generous closet space. Upstairs, you'll find additional bedrooms, thoughtfully positioned for privacy, along with a versatile loft or game room that offers endless possibilities.The Claude floor plan is a harmonious balance of function and luxury, making it an excellent choice for modern living.
Sales Office
| Monday |
10:00 AM - 6:00 PM
|
| Tuesday |
10:00 AM - 6:00 PM
|
| Wednesday |
10:00 AM - 6:00 PM
|
| Thursday |
10:00 AM - 6:00 PM
|
| Friday |
12:00 PM - 6:00 PM
|
| Saturday |
10:00 AM - 6:00 PM
|
| Sunday |
12:00 PM - 6:00 PM
|
Home Details
Home Type
- Single Family
Parking
- 3 Car Garage
Home Design
- New Construction
Interior Spaces
- 2-Story Property
Bedrooms and Bathrooms
- 5 Bedrooms
Community Details
Overview
- No Home Owners Association
- Community Lake
- Greenbelt
Amenities
- Clubhouse
- Community Center
Recreation
- Community Playground
- Fitness Center
- Lap or Exercise Community Pool
- Splash Pad
- Park
- Dog Park
- Hiking Trails
- Trails
Map
Other Move In Ready Homes in Sandbrock Ranch
About the Builder
- 1309 Buttercup Rd
- 4223 Silver Spur Ct
- Sandbrock Ranch
- Sandbrock Ranch - 70' Homesites
- Sandbrock Ranch - 60ft. lots
- Sandbrock Ranch
- Sandbrock Ranch - 70ft. lots
- Sandbrock Ranch - 50ft. lots
- Sandbrock Ranch - 45ft. lots
- Sutton Fields
- Sutton Fields
- Sutton Fields - Lily Creek
- Sutton Fields
- 24041 Countryview Dr
- Sutton Fields
- Edgewood Creek
- 5821 Edward Dr
- Sutton Fields - Classic Series
- 6104 Mulberry Creek Ln
- 6233 Shasta Creek Rd
