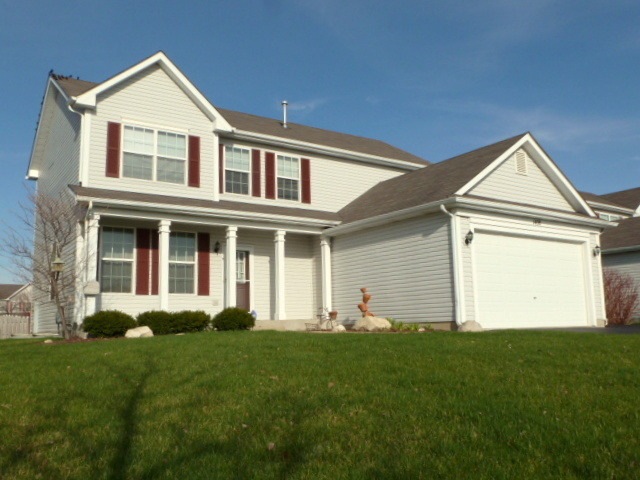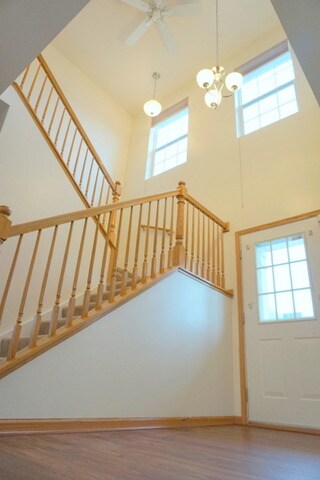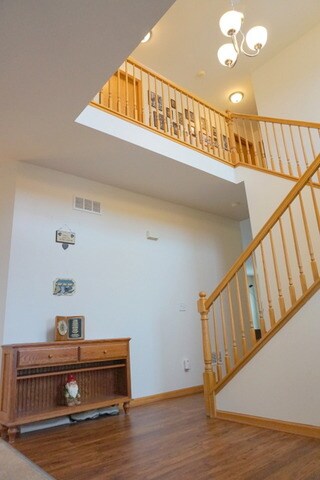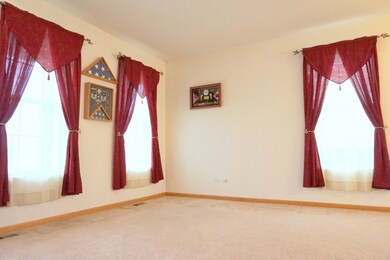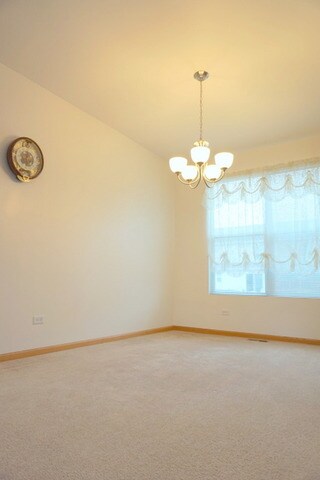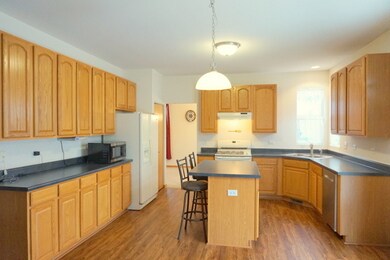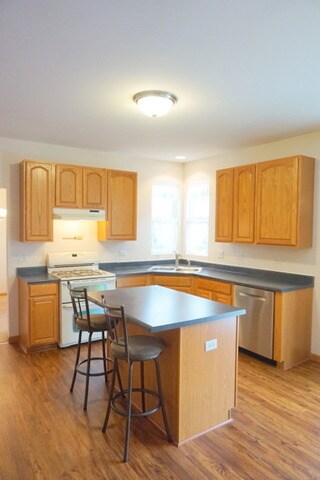
1408 Cambria Dr Joliet, IL 60431
Fall Creek NeighborhoodEstimated Value: $366,105 - $389,000
Highlights
- Contemporary Architecture
- Butlers Pantry
- Soaking Tub
- Porch
- Attached Garage
- Breakfast Bar
About This Home
As of May 2016THIS IS IT! 4 BEDROOM, 2.1 BATH, 2162 SQUARE FOOT 2 STORY "WHITE PINE" BOASTS 2 STORY ENTRY, OAK RAILS AND TRIM PACKAGE, 9FT CEILINGS, EXTENDED KITCHEN WITH 42" CABINETS, ISLAND, BUTLER PANTRY, EATING AREA, 1ST FLOOR LAUNDRY, FULL UNFINISHED BASEMENT, BIG MASTER BEDROOM WITH WALK IN CLOSET, LUXURY MASTER BATH, DUAL VANITY, SEPARATE SHOWER AND SOAKER TUB! STAMPED AND STAINED CONCRETE PATIO, EXTRA WIDE DRIVEWAY, 90% EFFICIENCY FURNACE AND MORE! ACROSS FROM PARK, CLOSE TO SCHOOLS, SHOPPING AND EXPRESSWAYS! COME SEE IT NOW!
Last Agent to Sell the Property
Century 21 Circle License #471022125 Listed on: 01/27/2016

Last Buyer's Agent
Chad Carter
Carter Realty Group License #475164033
Home Details
Home Type
- Single Family
Est. Annual Taxes
- $8,752
Year Built
- 2005
Lot Details
- 7,405
HOA Fees
- $19 per month
Parking
- Attached Garage
- Garage Transmitter
- Garage Door Opener
- Driveway
- Parking Included in Price
- Garage Is Owned
Home Design
- Contemporary Architecture
- Slab Foundation
- Asphalt Shingled Roof
- Vinyl Siding
Kitchen
- Breakfast Bar
- Butlers Pantry
- Kitchen Island
Bedrooms and Bathrooms
- Primary Bathroom is a Full Bathroom
- Dual Sinks
- Soaking Tub
- Separate Shower
Outdoor Features
- Stamped Concrete Patio
- Porch
Utilities
- Forced Air Heating and Cooling System
- Heating System Uses Gas
Additional Features
- Laminate Flooring
- Laundry on main level
- Basement Fills Entire Space Under The House
Listing and Financial Details
- Homeowner Tax Exemptions
- $3,500 Seller Concession
Ownership History
Purchase Details
Home Financials for this Owner
Home Financials are based on the most recent Mortgage that was taken out on this home.Purchase Details
Purchase Details
Home Financials for this Owner
Home Financials are based on the most recent Mortgage that was taken out on this home.Similar Homes in the area
Home Values in the Area
Average Home Value in this Area
Purchase History
| Date | Buyer | Sale Price | Title Company |
|---|---|---|---|
| Brown Anthony L | $219,900 | Fidelity National Title Ins | |
| Schmollinger Michael T | -- | Fidelity National Title Ins | |
| Schmollinger Michael T | $247,000 | Chicago Title Insurance Co |
Mortgage History
| Date | Status | Borrower | Loan Amount |
|---|---|---|---|
| Open | Brown Anthony L | $7,546 | |
| Closed | Brown Anthony L | $7,991 | |
| Open | Brown Anthony L | $16,480 | |
| Open | Brown Anthony L | $215,913 | |
| Previous Owner | Schmollinger Michael T | $231,000 |
Property History
| Date | Event | Price | Change | Sq Ft Price |
|---|---|---|---|---|
| 05/06/2016 05/06/16 | Sold | $219,900 | 0.0% | $102 / Sq Ft |
| 04/08/2016 04/08/16 | Pending | -- | -- | -- |
| 04/03/2016 04/03/16 | Price Changed | $219,900 | -2.3% | $102 / Sq Ft |
| 01/27/2016 01/27/16 | For Sale | $225,000 | -- | $104 / Sq Ft |
Tax History Compared to Growth
Tax History
| Year | Tax Paid | Tax Assessment Tax Assessment Total Assessment is a certain percentage of the fair market value that is determined by local assessors to be the total taxable value of land and additions on the property. | Land | Improvement |
|---|---|---|---|---|
| 2023 | $8,752 | $96,754 | $17,860 | $78,894 |
| 2022 | $7,805 | $90,090 | $16,900 | $73,190 |
| 2021 | $7,317 | $84,750 | $15,898 | $68,852 |
| 2020 | $6,976 | $80,979 | $15,898 | $65,081 |
| 2019 | $6,766 | $77,678 | $15,250 | $62,428 |
| 2018 | $6,189 | $69,630 | $15,250 | $54,380 |
| 2017 | $6,074 | $67,250 | $15,250 | $52,000 |
| 2016 | $5,960 | $63,950 | $15,250 | $48,700 |
| 2015 | $5,312 | $58,873 | $13,823 | $45,050 |
| 2014 | $5,312 | $56,273 | $13,823 | $42,450 |
| 2013 | $5,312 | $58,093 | $13,823 | $44,270 |
Agents Affiliated with this Home
-
Chris Caputo

Seller's Agent in 2016
Chris Caputo
Century 21 Circle
(815) 715-3524
14 in this area
178 Total Sales
-

Buyer's Agent in 2016
Chad Carter
Carter Realty Group
(815) 999-7206
Map
Source: Midwest Real Estate Data (MRED)
MLS Number: MRD09124824
APN: 06-06-202-005
- 6610 Eich Dr
- 6704 Whisper Glen Dr
- 6103 Winterhaven Dr
- 6405 Coyote Ridge Ct Unit 1
- 6721 Legacy Pointe Ct
- 18822 S Palomino Dr
- 1801 Great Ridge Dr
- 6515 Mountain Ridge Pass
- 1812 Carlton Dr
- 1903 Great Ridge Dr Unit 2
- 7007 Weinberger Cir Unit 2
- 7011 Monmouth Dr
- 1303 Enborn Dr
- 1902 Overland Dr
- 1817 Overland Dr
- 1819 Overland Dr
- 1816 Overland Dr
- 1812 Overland Dr
- 1815 Overland Dr
- 1901 Overland Dr
- 1408 Cambria Dr
- 1406 Cambria Dr
- 1410 Cambria Dr
- 1411 Fitzer Dr Unit 1
- 1412 Cambria Dr
- 1413 Fitzer Dr
- 1404 Cambria Dr
- 1409 Fitzer Dr
- Lot 1 Cambria Dr
- LOT 7 Cambria Dr
- 1415 Fitzer Dr
- 1414 Cambria Dr
- 1407 Fitzer Dr
- 1402 Cambria Dr
- 1417 Fitzer Dr
- 1400 Cambria Dr
- 1419 Fitzer Dr
- 1414 Fitzer Dr
- 1416 Cambria Dr
- 1416 Fitzer Dr
