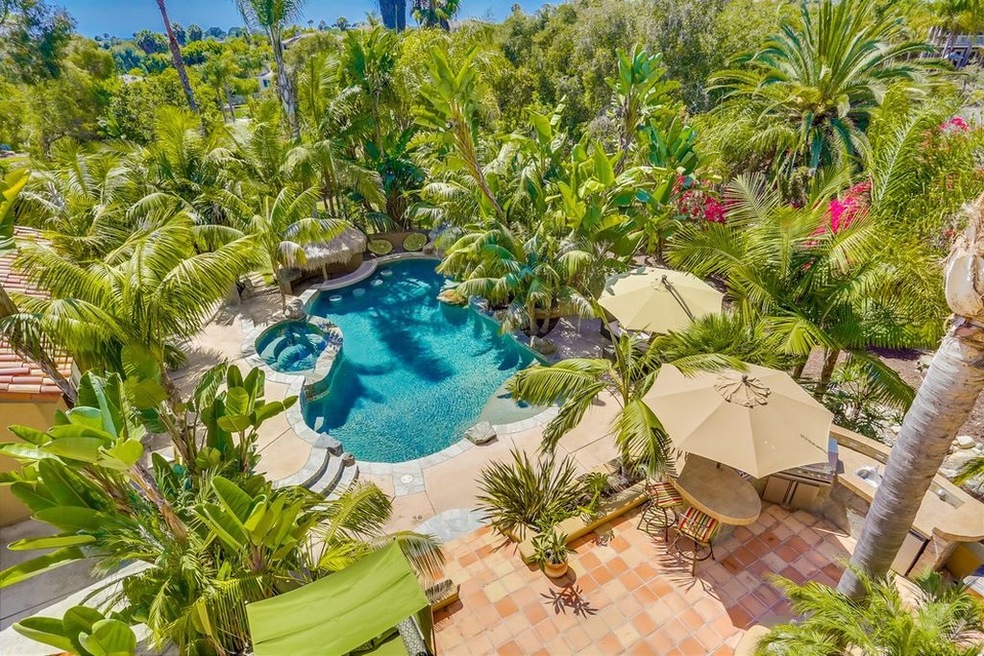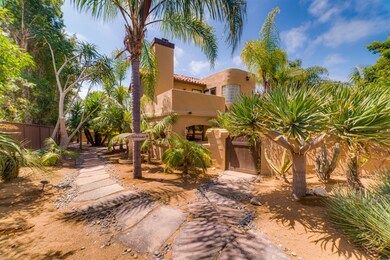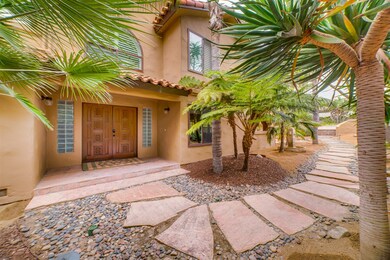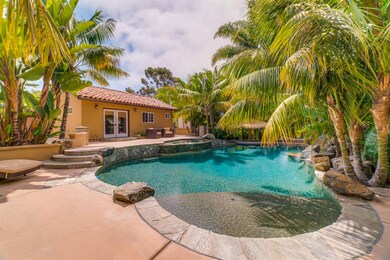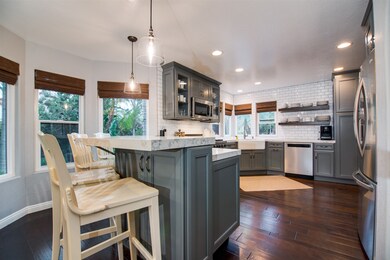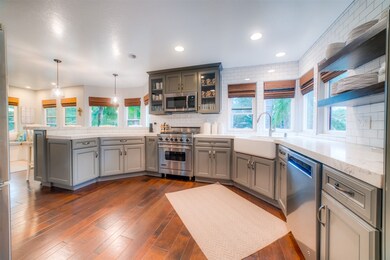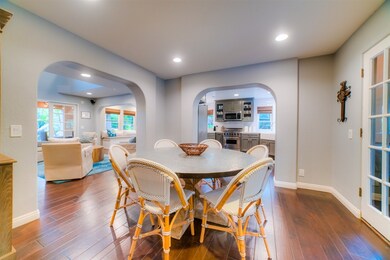
1408 Caudor St Encinitas, CA 92024
Highlights
- Detached Guest House
- Solar Heated Pool and Spa
- RV Access or Parking
- Capri Elementary School Rated A
- Rooftop Deck
- 2-minute walk to Olympus Park
About This Home
As of July 2024Huge resort like oasis lot spanning on 2/3 usable acres that covers the entire block between Caudor & Olympus (entry from both streets) PRIVATE villa w/ rarely available & expansive grounds. Indoor/outdoor living at it's finest. Remodeled: New Kitchen, New flooring, new paint, built ins, Outside, mature landscaping surrounds saltwater pool/spa, waterfall, swim-up bar & serving area w. palapa, BBQ and bar. *525 sf auxiliary unit w. KITCHEN, full BATH* Live like you're on vacation every day! Beautiful custom home. Huge patio area's, balconies, covered patio area's, built in BBQ, out door covered dining area, etc make this an indoor/outdoor living dream. Outdoor shower. Fountains, expansive lawn and patios for endless entertaining. lots of room for an added ADU (check with City). Private entrance via Olympus. This is a once an a life time Leucadia home on a truly special lot that will not last.
Last Agent to Sell the Property
Trinity Homes & Investments License #01452437 Listed on: 08/09/2019
Home Details
Home Type
- Single Family
Est. Annual Taxes
- $24,003
Year Built
- Built in 1988 | Remodeled
Lot Details
- 0.68 Acre Lot
- Gated Home
- Property is Fully Fenced
- Wood Fence
- Chain Link Fence
- Stucco Fence
- Private Yard
Parking
- 2 Car Attached Garage
- Garage Door Opener
- Driveway
- Gated Parking
- Off-Street Parking
- RV Access or Parking
Home Design
- Flat Roof Shape
- Clay Roof
- Stucco Exterior
Interior Spaces
- 3,381 Sq Ft Home
- 2-Story Property
- Built-In Features
- Formal Entry
- Family Room
- Living Room with Fireplace
- Formal Dining Room
Kitchen
- Breakfast Area or Nook
- Gas Oven
- Gas Cooktop
- Free-Standing Range
- Microwave
- Freezer
- Ice Maker
- Dishwasher
- ENERGY STAR Qualified Appliances
- Disposal
Bedrooms and Bathrooms
- 4 Bedrooms
- Retreat
- Walk-In Closet
- 4 Full Bathrooms
Laundry
- Laundry Room
- Laundry on upper level
- Dryer
Pool
- Solar Heated Pool and Spa
- Filtered Pool
- Solar Heated In Ground Pool
- Heated Spa
- In Ground Spa
- Gas Heated Pool
- Saltwater Pool
- Pool Equipment or Cover
- Permits For Spa
- Permits for Pool
Outdoor Features
- Balcony
- Rooftop Deck
- Covered patio or porch
- Shed
- Outdoor Grill
Additional Homes
- Detached Guest House
- 525 SF Accessory Dwelling Unit
Schools
- San Dieguito High School District Middle School
- San Dieguito High School District
Utilities
- Separate Water Meter
- Tankless Water Heater
- Gas Water Heater
Listing and Financial Details
- Assessor Parcel Number 254-413-32-00
Ownership History
Purchase Details
Home Financials for this Owner
Home Financials are based on the most recent Mortgage that was taken out on this home.Purchase Details
Home Financials for this Owner
Home Financials are based on the most recent Mortgage that was taken out on this home.Purchase Details
Home Financials for this Owner
Home Financials are based on the most recent Mortgage that was taken out on this home.Purchase Details
Home Financials for this Owner
Home Financials are based on the most recent Mortgage that was taken out on this home.Purchase Details
Home Financials for this Owner
Home Financials are based on the most recent Mortgage that was taken out on this home.Purchase Details
Home Financials for this Owner
Home Financials are based on the most recent Mortgage that was taken out on this home.Purchase Details
Home Financials for this Owner
Home Financials are based on the most recent Mortgage that was taken out on this home.Purchase Details
Home Financials for this Owner
Home Financials are based on the most recent Mortgage that was taken out on this home.Purchase Details
Home Financials for this Owner
Home Financials are based on the most recent Mortgage that was taken out on this home.Purchase Details
Purchase Details
Home Financials for this Owner
Home Financials are based on the most recent Mortgage that was taken out on this home.Purchase Details
Purchase Details
Home Financials for this Owner
Home Financials are based on the most recent Mortgage that was taken out on this home.Purchase Details
Home Financials for this Owner
Home Financials are based on the most recent Mortgage that was taken out on this home.Purchase Details
Purchase Details
Similar Homes in Encinitas, CA
Home Values in the Area
Average Home Value in this Area
Purchase History
| Date | Type | Sale Price | Title Company |
|---|---|---|---|
| Grant Deed | $3,825,000 | Chicago Title | |
| Grant Deed | $1,950,000 | Lawyers Title Company | |
| Grant Deed | $1,635,000 | Fidelity National Title | |
| Interfamily Deed Transfer | -- | Fidelity National Title Co | |
| Interfamily Deed Transfer | -- | Fidelity National Title Co | |
| Interfamily Deed Transfer | -- | Accommodation | |
| Interfamily Deed Transfer | -- | Fidelity National Title Co | |
| Interfamily Deed Transfer | -- | Fidelity National Title Comp | |
| Interfamily Deed Transfer | -- | Fidelity National Title Co | |
| Interfamily Deed Transfer | -- | Fidelity National Title Comp | |
| Interfamily Deed Transfer | -- | Fidelity National Title Co | |
| Interfamily Deed Transfer | -- | None Available | |
| Grant Deed | -- | First American Title | |
| Grant Deed | -- | -- | |
| Interfamily Deed Transfer | -- | Southland Title Corporation | |
| Grant Deed | $365,000 | Southland Title Corporation | |
| Deed | $435,000 | -- | |
| Deed | $80,000 | -- |
Mortgage History
| Date | Status | Loan Amount | Loan Type |
|---|---|---|---|
| Previous Owner | $1,575,000 | New Conventional | |
| Previous Owner | $1,704,463 | Future Advance Clause Open End Mortgage | |
| Previous Owner | $1,123,995 | Adjustable Rate Mortgage/ARM | |
| Previous Owner | $1,144,500 | New Conventional | |
| Previous Owner | $411,200 | New Conventional | |
| Previous Owner | $100,001 | Credit Line Revolving | |
| Previous Owner | $417,000 | New Conventional | |
| Previous Owner | $445,000 | New Conventional | |
| Previous Owner | $453,000 | New Conventional | |
| Previous Owner | $458,000 | New Conventional | |
| Previous Owner | $458,000 | New Conventional | |
| Previous Owner | $100,000 | Credit Line Revolving | |
| Previous Owner | $498,000 | Unknown | |
| Previous Owner | $500,000 | No Value Available | |
| Previous Owner | $200,000 | Credit Line Revolving | |
| Previous Owner | $290,000 | Unknown | |
| Previous Owner | $292,000 | No Value Available |
Property History
| Date | Event | Price | Change | Sq Ft Price |
|---|---|---|---|---|
| 02/10/2025 02/10/25 | Off Market | -- | -- | -- |
| 01/28/2025 01/28/25 | For Rent | -- | -- | -- |
| 07/22/2024 07/22/24 | Sold | $3,825,000 | -4.3% | $1,116 / Sq Ft |
| 06/27/2024 06/27/24 | Pending | -- | -- | -- |
| 06/19/2024 06/19/24 | Price Changed | $3,998,000 | 0.0% | $1,166 / Sq Ft |
| 06/19/2024 06/19/24 | For Sale | $3,998,000 | -8.1% | $1,166 / Sq Ft |
| 06/07/2024 06/07/24 | Pending | -- | -- | -- |
| 05/21/2024 05/21/24 | For Sale | $4,349,000 | +123.0% | $1,269 / Sq Ft |
| 09/20/2019 09/20/19 | Sold | $1,950,000 | -2.5% | $577 / Sq Ft |
| 08/17/2019 08/17/19 | Pending | -- | -- | -- |
| 08/09/2019 08/09/19 | For Sale | $2,000,000 | +22.3% | $592 / Sq Ft |
| 09/17/2015 09/17/15 | Sold | $1,635,000 | -0.9% | $572 / Sq Ft |
| 07/21/2015 07/21/15 | Pending | -- | -- | -- |
| 07/16/2015 07/16/15 | For Sale | $1,649,900 | -- | $578 / Sq Ft |
Tax History Compared to Growth
Tax History
| Year | Tax Paid | Tax Assessment Tax Assessment Total Assessment is a certain percentage of the fair market value that is determined by local assessors to be the total taxable value of land and additions on the property. | Land | Improvement |
|---|---|---|---|---|
| 2025 | $24,003 | $3,825,000 | $2,700,000 | $1,125,000 |
| 2024 | $24,003 | $2,172,391 | $1,554,692 | $617,699 |
| 2023 | $22,529 | $2,049,796 | $1,524,208 | $525,588 |
| 2022 | $21,713 | $2,009,605 | $1,494,322 | $515,283 |
| 2021 | $21,406 | $1,970,202 | $1,465,022 | $505,180 |
| 2020 | $21,108 | $1,950,000 | $1,450,000 | $500,000 |
| 2019 | $18,701 | $1,735,075 | $1,061,208 | $673,867 |
| 2018 | $18,335 | $1,701,054 | $1,040,400 | $660,654 |
| 2017 | $18,008 | $1,667,700 | $1,020,000 | $647,700 |
| 2016 | $17,434 | $1,635,000 | $1,000,000 | $635,000 |
| 2015 | $11,819 | $1,100,160 | $433,829 | $666,331 |
| 2014 | $11,565 | $1,078,610 | $425,331 | $653,279 |
Agents Affiliated with this Home
-
T
Seller's Agent in 2024
Tyler Snyder
Snyder Real Estate Group
-
H
Seller Co-Listing Agent in 2024
Heather Myers-Snyder
Snyder Real Estate Group
-
B
Buyer's Agent in 2024
Benjamin Hamady
Swell Property
-
N
Buyer Co-Listing Agent in 2024
Nan Simmons
Coldwell Banker Realty
-
E
Buyer Co-Listing Agent in 2024
Erik Gilmer
Swell Property
-
T
Seller's Agent in 2019
Tyler Brown
Trinity Homes & Investments
Map
Source: San Diego MLS
MLS Number: 190044458
APN: 254-413-32
- 1570 Burgundy Rd
- 1502 Christine Place Unit 1
- 1374 Orpheus Ave
- 1460 Orpheus Ave
- 715 Blossom Rd
- 1690 Gascony Rd
- 1372 Hymettus Ave
- 1159 Hymettus Ave
- 1330-2 Hymettus Ave
- 1007 Eolus Ave
- 475 Parkwood Ln
- 1592 Hawk View Dr
- 1059 Hymettus Ave
- 303 Sanford St
- 956 Urania Ave
- 939 Moonstone Ct
- 1647 Hawk View Dr
- 232 Hygeia Ct
- 543 Rockport Ct
- 1705 Hawk View Dr
