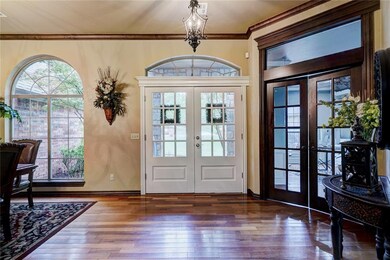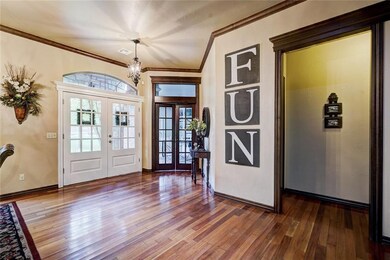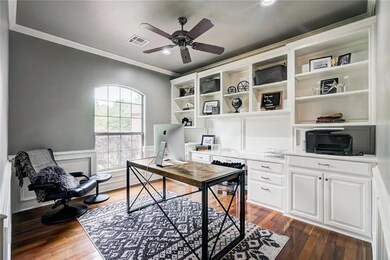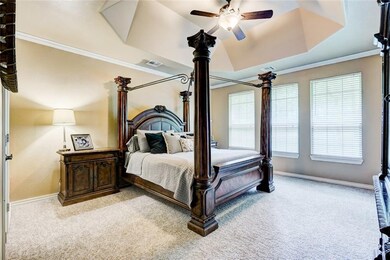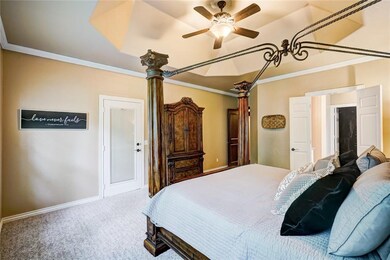
1408 Circle Bend Ct Edmond, OK 73034
Hafer Park NeighborhoodHighlights
- Dallas Architecture
- Wood Flooring
- Covered patio or porch
- Will Rogers Elementary School Rated A-
- Loft
- Cul-De-Sac
About This Home
As of March 2024Up to date custom designed home situated perfectly in Edmond. This home is recently remodeled with new carpet, paint, and a new roof and gutters. The home has beautifully finished trim and an updated office with built in cabinets. The kitchen contains Jenn-Air appliances and two pantries. The vaulted Master bedroom is oversized and has access to the patio. The master bath features double vanities, jetted tub, and large walk in closet. The upstairs living room is a dream for kids or a media room. Enjoy a spacious park like back yard with a covered patio and a Rainbow Play System that stays with the house. The house sits at the end of a Cul de Sac providing more safety for the kids. Close to shopping, restaurants, turnpike and major highways.
Listing Realtor is related to the Seller.
Home Details
Home Type
- Single Family
Est. Annual Taxes
- $4,955
Year Built
- Built in 2005
Lot Details
- Cul-De-Sac
- West Facing Home
- Wood Fence
- Sprinkler System
HOA Fees
- $42 Monthly HOA Fees
Parking
- 3 Car Attached Garage
- Garage Door Opener
- Driveway
Home Design
- Dallas Architecture
- Slab Foundation
- Brick Frame
- Composition Roof
Interior Spaces
- 3,082 Sq Ft Home
- 1-Story Property
- Woodwork
- Ceiling Fan
- Metal Fireplace
- Double Pane Windows
- Library
- Loft
- Game Room
- Utility Room with Study Area
- Laundry Room
- Inside Utility
- Partial Storm Protection
Kitchen
- Built-In Oven
- Electric Oven
- Built-In Range
- Microwave
- Dishwasher
- Disposal
Flooring
- Wood
- Carpet
Bedrooms and Bathrooms
- 4 Bedrooms
Outdoor Features
- Covered patio or porch
Schools
- Will Rogers Elementary School
- Cimarron Middle School
- Memorial High School
Utilities
- Central Heating and Cooling System
- Water Heater
- Cable TV Available
Community Details
- Association fees include greenbelt, pool
- Mandatory home owners association
Listing and Financial Details
- Legal Lot and Block 014 / 001
Ownership History
Purchase Details
Home Financials for this Owner
Home Financials are based on the most recent Mortgage that was taken out on this home.Purchase Details
Purchase Details
Home Financials for this Owner
Home Financials are based on the most recent Mortgage that was taken out on this home.Purchase Details
Home Financials for this Owner
Home Financials are based on the most recent Mortgage that was taken out on this home.Purchase Details
Similar Homes in Edmond, OK
Home Values in the Area
Average Home Value in this Area
Purchase History
| Date | Type | Sale Price | Title Company |
|---|---|---|---|
| Warranty Deed | $480,000 | Chicago Title | |
| Quit Claim Deed | -- | None Listed On Document | |
| Interfamily Deed Transfer | -- | None Available | |
| Warranty Deed | $399,000 | First American Title Ins Co | |
| Corporate Deed | $299,000 | Capitol Abstract & Title | |
| Special Warranty Deed | $55,000 | Capitol Abstract & Title |
Mortgage History
| Date | Status | Loan Amount | Loan Type |
|---|---|---|---|
| Previous Owner | $148,650 | New Conventional | |
| Previous Owner | $180,300 | New Conventional | |
| Previous Owner | $279,000 | New Conventional | |
| Previous Owner | $83,650 | Credit Line Revolving | |
| Previous Owner | $110,000 | Credit Line Revolving | |
| Previous Owner | $238,921 | New Conventional |
Property History
| Date | Event | Price | Change | Sq Ft Price |
|---|---|---|---|---|
| 03/19/2024 03/19/24 | Sold | $480,000 | -1.1% | $156 / Sq Ft |
| 02/20/2024 02/20/24 | Pending | -- | -- | -- |
| 01/16/2024 01/16/24 | Price Changed | $485,500 | -0.7% | $158 / Sq Ft |
| 12/01/2023 12/01/23 | For Sale | $489,000 | +24.7% | $159 / Sq Ft |
| 04/20/2020 04/20/20 | Sold | $392,000 | -1.7% | $127 / Sq Ft |
| 02/22/2020 02/22/20 | Pending | -- | -- | -- |
| 11/08/2019 11/08/19 | Price Changed | $398,650 | -0.2% | $129 / Sq Ft |
| 10/14/2019 10/14/19 | Price Changed | $399,400 | -0.1% | $130 / Sq Ft |
| 10/04/2019 10/04/19 | For Sale | $399,900 | +2.0% | $130 / Sq Ft |
| 09/18/2019 09/18/19 | Off Market | $392,000 | -- | -- |
| 08/17/2019 08/17/19 | Price Changed | $399,900 | -2.3% | $130 / Sq Ft |
| 08/08/2019 08/08/19 | Price Changed | $409,500 | -1.9% | $133 / Sq Ft |
| 07/25/2019 07/25/19 | Price Changed | $417,500 | -0.5% | $135 / Sq Ft |
| 06/14/2019 06/14/19 | Price Changed | $419,500 | -0.8% | $136 / Sq Ft |
| 05/27/2019 05/27/19 | Price Changed | $422,900 | -0.5% | $137 / Sq Ft |
| 04/15/2019 04/15/19 | For Sale | $424,900 | -- | $138 / Sq Ft |
Tax History Compared to Growth
Tax History
| Year | Tax Paid | Tax Assessment Tax Assessment Total Assessment is a certain percentage of the fair market value that is determined by local assessors to be the total taxable value of land and additions on the property. | Land | Improvement |
|---|---|---|---|---|
| 2024 | $4,955 | $49,915 | $9,791 | $40,124 |
| 2023 | $4,955 | $47,539 | $8,508 | $39,031 |
| 2022 | $4,738 | $45,276 | $9,388 | $35,888 |
| 2021 | $4,491 | $43,120 | $9,922 | $33,198 |
| 2020 | $4,424 | $41,965 | $9,922 | $32,043 |
| 2019 | $4,351 | $41,085 | $12,430 | $28,655 |
| 2018 | $4,325 | $40,590 | $0 | $0 |
| 2017 | $4,334 | $40,865 | $12,430 | $28,435 |
| 2016 | $4,337 | $40,975 | $12,430 | $28,545 |
| 2015 | $4,356 | $41,203 | $12,430 | $28,773 |
| 2014 | $4,262 | $40,371 | $11,339 | $29,032 |
Agents Affiliated with this Home
-
Karolyne Vallejo

Seller's Agent in 2024
Karolyne Vallejo
Black Label Realty
(405) 314-9623
1 in this area
63 Total Sales
-
Tonya Roby

Buyer's Agent in 2024
Tonya Roby
Copper Creek Real Estate
(405) 570-9893
8 in this area
242 Total Sales
-
Della Runnels

Buyer Co-Listing Agent in 2024
Della Runnels
Copper Creek Real Estate
(803) 322-1455
4 in this area
259 Total Sales
-
Steve Shepherd
S
Seller's Agent in 2020
Steve Shepherd
Metro First Realty
(405) 590-3089
3 Total Sales
-
Karen Blevins

Buyer's Agent in 2020
Karen Blevins
Chinowth & Cohen
(405) 420-1754
21 in this area
987 Total Sales
Map
Source: MLSOK
MLS Number: 862630
APN: 205321130
- 3804 Chickasha
- 3900 Chickasha
- 1801 Anadarko Place
- 1017 Gulmor Dr
- 1809 Anadarko
- 3401 Fox Hill Terrace
- 1412 Woodbury Cir
- 2804 Chimney Hill Rd
- 608 Fox Hill Dr
- 1500 Vail Dr
- 1508 Vail Dr
- 900 Woodbury Dr
- 732 Fox Bend Trail
- 701 Rimrock Rd
- 619 Rimrock Rd
- 2821 Dogwood Dr
- 1401 Carrick Ct
- 2809 Dogwood Dr
- 712 Capri Place
- 2500 Portofino Place

