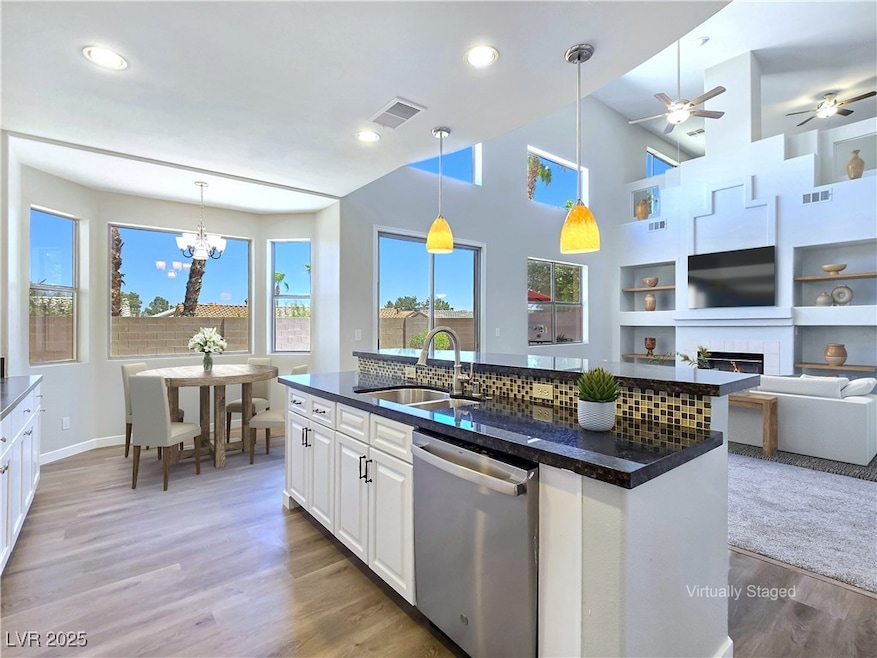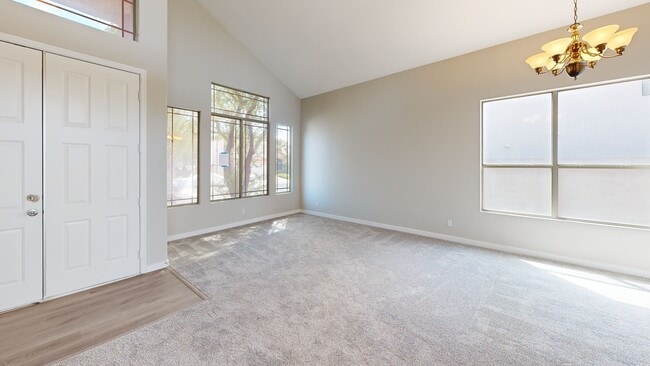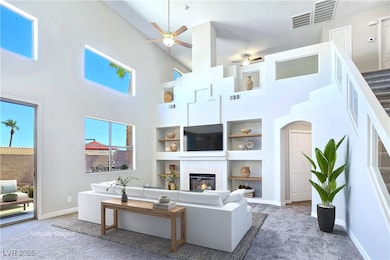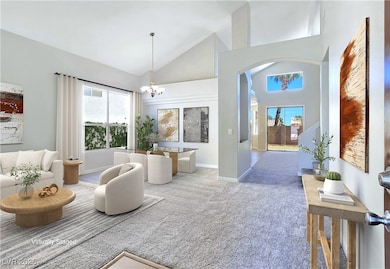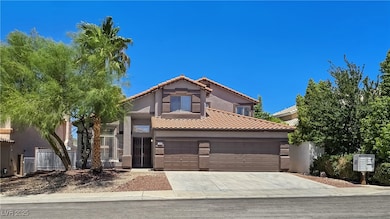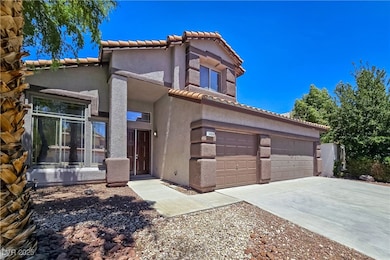
$1,150,000 Under Contract
- 2 Beds
- 2 Baths
- 2,499 Sq Ft
- 71 Fountainhead Cir
- Henderson, NV
Updated 1 Story Rhapsody Floorplan w/Pool & Spa in the guard gated community Anthem Country Club! Premium .30 acre lot w/Pool & Spa, covered patio, and gorgeous mature landscaping plus low maintenance artificial grass. 2599 sqft w/ 2 BD + Den (or 3rd BR), 2 Baths (plus plumbing for a powder room), 3 Car Garage. Island Kitchen features Quartz countertops, breakfast bar, nook, pantry, pendant
Laura Harbison Realty Executives Southern
