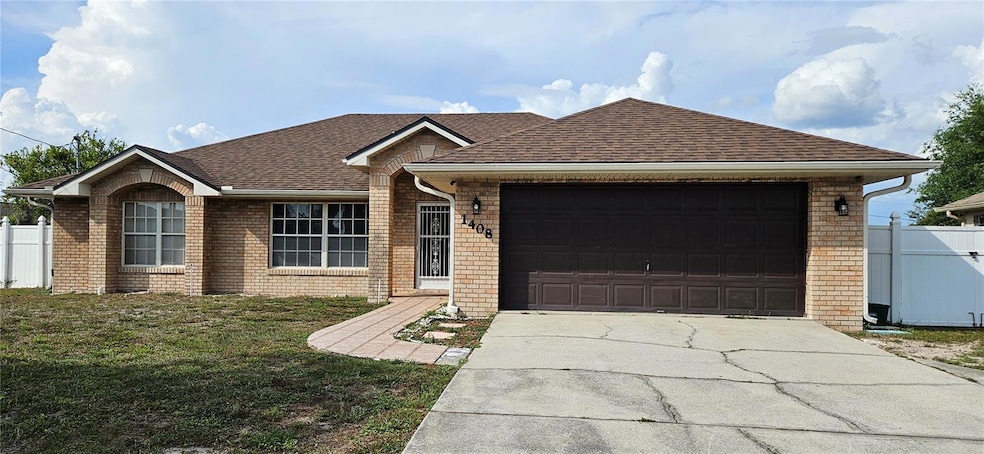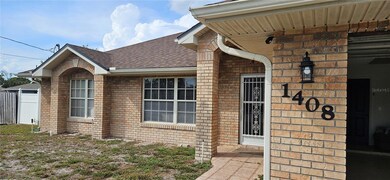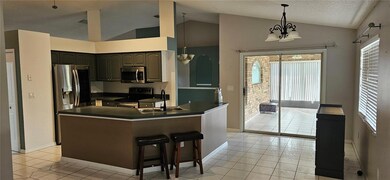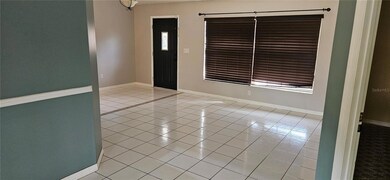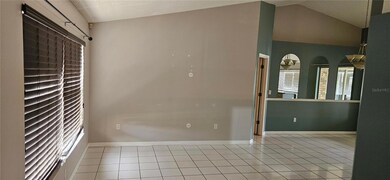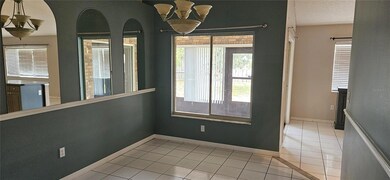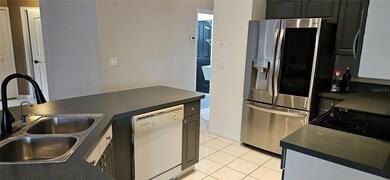
1408 E Normandy Blvd Deltona, FL 32725
Highlights
- Open Floorplan
- Bonus Room
- No HOA
- Cathedral Ceiling
- Solid Surface Countertops
- 2 Car Attached Garage
About This Home
As of May 2025BEAUTIFUL 3 BEDROOM, 2 BATH, 2 CAR GARAGE WITH BONUS ROOM! NICELY DISTRIBUTED OPEN FLOORPLAN W/VAULTED CEILINGS! NEW ROOF INSTALLED 4 YRS AGO, NEWER AC UNIT! * Interior of home features ceramic tile flooring, plant shelves, indoor utility room with newer washer/dryer. Bonus/Florida room is under AC with ceramic tile. Master bathroom has large garden tub with separate shower, modern faucet, gorgeous etched window and walk in closet. All appliances stay! * Exterior features include a fenced in yard, a large shed and fruit trees. Home is conveniently located with close proximity to multiple stores and shopping centers. Home is equidistant to Daytona beaches and Orlando theme parks. Priced to sell!
Last Agent to Sell the Property
HOME WISE REALTY GROUP, INC. Brokerage Phone: 407-712-2000 License #3090867 Listed on: 04/02/2025

Home Details
Home Type
- Single Family
Est. Annual Taxes
- $4,080
Year Built
- Built in 1994
Lot Details
- 10,625 Sq Ft Lot
- Lot Dimensions are 85x125
- East Facing Home
- Board Fence
- Property is zoned 01R
Parking
- 2 Car Attached Garage
Home Design
- Brick Exterior Construction
- Slab Foundation
- Shingle Roof
- Block Exterior
Interior Spaces
- 1,659 Sq Ft Home
- 1-Story Property
- Open Floorplan
- Crown Molding
- Cathedral Ceiling
- Ceiling Fan
- Sliding Doors
- Family Room
- Living Room
- Bonus Room
Kitchen
- Range
- Microwave
- Dishwasher
- Solid Surface Countertops
- Disposal
Flooring
- Carpet
- Ceramic Tile
Bedrooms and Bathrooms
- 3 Bedrooms
- Split Bedroom Floorplan
- Walk-In Closet
- 2 Full Bathrooms
Laundry
- Laundry Room
- Dryer
- Washer
Outdoor Features
- Exterior Lighting
- Outdoor Storage
- Rain Gutters
Utilities
- Central Heating and Cooling System
- Heat Pump System
- Water Filtration System
- Electric Water Heater
- Septic Tank
- High Speed Internet
- Cable TV Available
Community Details
- No Home Owners Association
- Deltona Lakes Unit 05 Subdivision
Listing and Financial Details
- Visit Down Payment Resource Website
- Legal Lot and Block 2 / 211
- Assessor Parcel Number 00-81-30-05-40-0020
Ownership History
Purchase Details
Home Financials for this Owner
Home Financials are based on the most recent Mortgage that was taken out on this home.Purchase Details
Purchase Details
Purchase Details
Home Financials for this Owner
Home Financials are based on the most recent Mortgage that was taken out on this home.Purchase Details
Home Financials for this Owner
Home Financials are based on the most recent Mortgage that was taken out on this home.Purchase Details
Home Financials for this Owner
Home Financials are based on the most recent Mortgage that was taken out on this home.Purchase Details
Purchase Details
Purchase Details
Purchase Details
Purchase Details
Similar Homes in Deltona, FL
Home Values in the Area
Average Home Value in this Area
Purchase History
| Date | Type | Sale Price | Title Company |
|---|---|---|---|
| Warranty Deed | $325,000 | Fidelity National Title | |
| Quit Claim Deed | $100 | -- | |
| Quit Claim Deed | -- | None Available | |
| Warranty Deed | $69,000 | Innovative Title Svcs Inc | |
| Warranty Deed | $175,000 | Westside Title Services Inc | |
| Warranty Deed | $114,900 | -- | |
| Warranty Deed | -- | -- | |
| Deed | $95,900 | -- | |
| Deed | $12,000 | -- | |
| Deed | $9,200 | -- | |
| Deed | $1,100 | -- |
Mortgage History
| Date | Status | Loan Amount | Loan Type |
|---|---|---|---|
| Open | $319,113 | FHA | |
| Previous Owner | $50,000 | Unknown | |
| Previous Owner | $66,205 | FHA | |
| Previous Owner | $188,000 | Unknown | |
| Previous Owner | $32,900 | Credit Line Revolving | |
| Previous Owner | $208,800 | Fannie Mae Freddie Mac | |
| Previous Owner | $157,500 | Purchase Money Mortgage | |
| Previous Owner | $114,402 | New Conventional | |
| Previous Owner | $89,900 | No Value Available |
Property History
| Date | Event | Price | Change | Sq Ft Price |
|---|---|---|---|---|
| 05/09/2025 05/09/25 | Sold | $325,000 | +5.0% | $196 / Sq Ft |
| 04/04/2025 04/04/25 | Pending | -- | -- | -- |
| 04/02/2025 04/02/25 | For Sale | $309,500 | -- | $187 / Sq Ft |
Tax History Compared to Growth
Tax History
| Year | Tax Paid | Tax Assessment Tax Assessment Total Assessment is a certain percentage of the fair market value that is determined by local assessors to be the total taxable value of land and additions on the property. | Land | Improvement |
|---|---|---|---|---|
| 2025 | $3,973 | $217,580 | -- | -- |
| 2024 | $3,973 | $217,088 | -- | -- |
| 2023 | $3,973 | $210,646 | $0 | $0 |
| 2022 | $1,408 | $96,656 | $0 | $0 |
| 2021 | $1,423 | $93,841 | $0 | $0 |
| 2020 | $1,401 | $92,545 | $0 | $0 |
| 2019 | $1,400 | $90,464 | $0 | $0 |
| 2018 | $1,369 | $88,777 | $0 | $0 |
| 2017 | $1,335 | $86,951 | $0 | $0 |
| 2016 | $1,289 | $85,163 | $0 | $0 |
| 2015 | $1,307 | $84,571 | $0 | $0 |
| 2014 | $2,086 | $74,272 | $0 | $0 |
Agents Affiliated with this Home
-
David Lopez
D
Seller's Agent in 2025
David Lopez
HOME WISE REALTY GROUP, INC.
(407) 431-2717
16 in this area
25 Total Sales
-
Leidy Gonzalez Reyes

Buyer's Agent in 2025
Leidy Gonzalez Reyes
REALTY ONE GROUP ADVANTAGE
(702) 712-9322
1 in this area
35 Total Sales
Map
Source: Stellar MLS
MLS Number: V4941874
APN: 8130-05-40-0020
- 1342 Dandelion Dr
- 1501 E Normandy Blvd
- 1486 Randolph St
- 642 Blackstone Ave
- 1491 Lavender St
- 601 Blackstone Ave
- 878 Abbott Ave
- 1568 Pendleton St
- 549 Mcneal Dr
- 1561 Randolph St
- 1382 Coronet Dr
- 1591 Pendleton St
- 832 Yellowbird Ave
- 790 Pine Bluff Ave
- 0 Anderson St Unit MFRV4943406
- 1601 Randolph St
- 1488 Anderson St
- 980 Bluebird Terrace
- 510 Apollo Ave Unit 5
- 980 Buttercup Terrace
