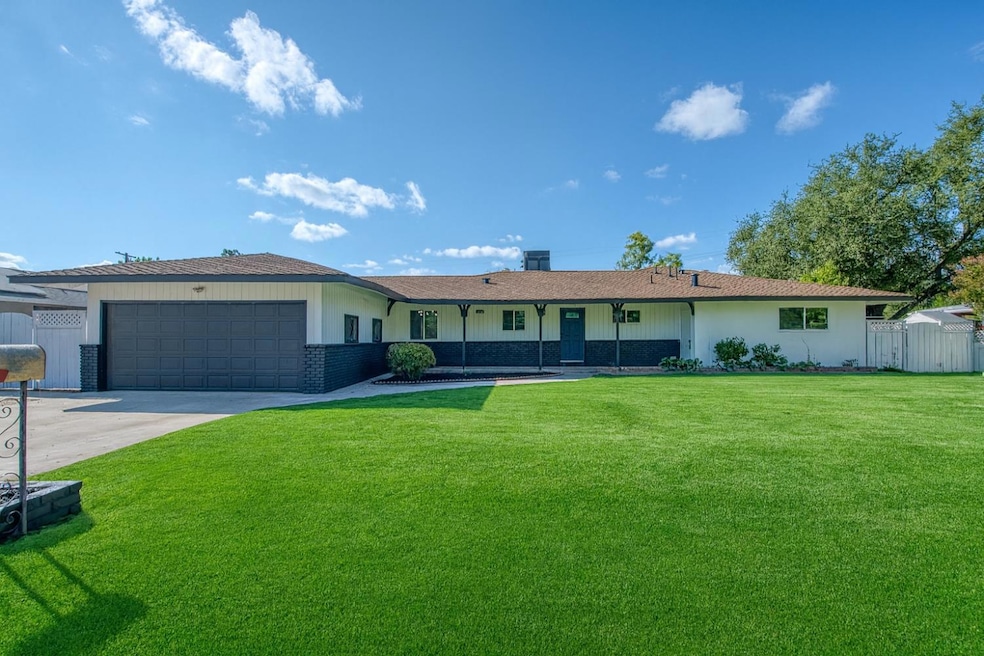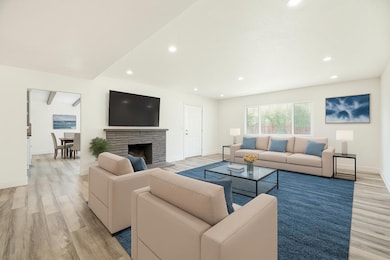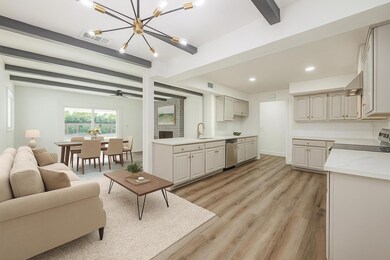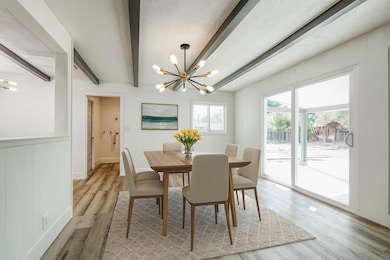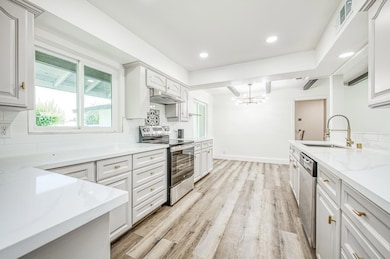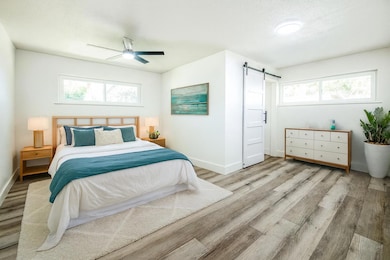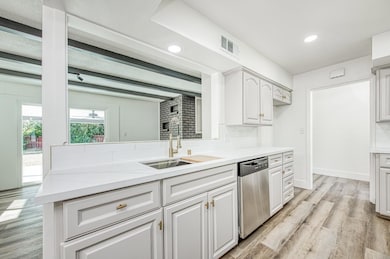1408 E Richert Ave Fresno, CA 93704
Fig Garden NeighborhoodEstimated payment $3,033/month
Highlights
- Ranch Style House
- Formal Dining Room
- Double Pane Windows
- Mature Landscaping
- Fenced Yard
- Bathtub with Shower
About This Home
Welcome to 1408 E Richert Ave!Nestled near the desirable Old Fig Garden area, this beautifully updated home sits on a quiet oversized lot, on a mature street and offers the perfect blend of modern upgrades and classic charm. Step inside to discover a fully renovated interior featuring a stylish kitchen with quartz countertops, stainless steel appliances, and freshly painted cabinetry. Enjoy all-new flooring, dual-pane windows, fresh interior and exterior paint, new doors, upgraded lighting, ceiling fans, and interior hardware throughout.Both bathrooms have been completely remodeled with contemporary finishes and updated plumbing. Additional upgrades include a new sliding glass door, updated HVAC system, new roof ridge caps, and fresh facia boards around the home. The spacious layout offers a formal living room with a cozy fireplace, a den with fireplace, dedicated dining area, and convenient indoor laundry. An oversized two car garage with cabinets.Outdoors, the large front and backyards provide ample spaceideal for a future pool, play area, or garden. Relax under the covered patio with a new ceiling fan, and enjoy the convenience of updated sprinkler systems in both yards. Located close to schools, shopping, and freeway access, this move-in-ready gem has it all!Don't miss your opportunity to own this fully upgraded home in a prime Fresno location!
Home Details
Home Type
- Single Family
Est. Annual Taxes
- $4,721
Year Built
- Built in 1957
Lot Details
- 0.31 Acre Lot
- Lot Dimensions are 100x134
- Fenced Yard
- Mature Landscaping
- Front and Back Yard Sprinklers
- Property is zoned R1
Home Design
- Ranch Style House
- Brick Exterior Construction
- Wood Foundation
- Composition Roof
- Wood Siding
- Stucco
Interior Spaces
- 1,764 Sq Ft Home
- Fireplace Features Masonry
- Double Pane Windows
- Family Room
- Formal Dining Room
- Laundry in Utility Room
Kitchen
- Oven or Range
- Dishwasher
Bedrooms and Bathrooms
- 3 Bedrooms
- 2 Bathrooms
- Bathtub with Shower
- Separate Shower
Utilities
- Central Heating and Cooling System
Map
Home Values in the Area
Average Home Value in this Area
Tax History
| Year | Tax Paid | Tax Assessment Tax Assessment Total Assessment is a certain percentage of the fair market value that is determined by local assessors to be the total taxable value of land and additions on the property. | Land | Improvement |
|---|---|---|---|---|
| 2025 | $4,721 | $372,300 | $127,500 | $244,800 |
| 2023 | $4,539 | $156,138 | $78,069 | $78,069 |
| 2022 | $1,848 | $153,078 | $76,539 | $76,539 |
| 2021 | $1,796 | $150,078 | $75,039 | $75,039 |
| 2020 | $1,788 | $148,540 | $74,270 | $74,270 |
| 2019 | $1,717 | $145,628 | $72,814 | $72,814 |
| 2018 | $1,679 | $142,774 | $71,387 | $71,387 |
| 2017 | $1,648 | $139,976 | $69,988 | $69,988 |
| 2016 | $1,592 | $137,232 | $68,616 | $68,616 |
| 2015 | $1,567 | $135,172 | $67,586 | $67,586 |
| 2014 | $1,534 | $132,526 | $66,263 | $66,263 |
Property History
| Date | Event | Price | List to Sale | Price per Sq Ft | Prior Sale |
|---|---|---|---|---|---|
| 11/26/2025 11/26/25 | For Sale | $499,999 | +36.7% | $283 / Sq Ft | |
| 04/11/2025 04/11/25 | Sold | $365,750 | 0.0% | $207 / Sq Ft | View Prior Sale |
| 03/26/2025 03/26/25 | Pending | -- | -- | -- | |
| 01/09/2025 01/09/25 | Price Changed | $365,750 | -5.0% | $207 / Sq Ft | |
| 11/12/2024 11/12/24 | For Sale | $385,000 | -- | $218 / Sq Ft |
Purchase History
| Date | Type | Sale Price | Title Company |
|---|---|---|---|
| Grant Deed | $366,000 | Servicelink | |
| Quit Claim Deed | -- | -- | |
| Trustee Deed | $353,008 | -- | |
| Interfamily Deed Transfer | -- | Alliance Title Company |
Mortgage History
| Date | Status | Loan Amount | Loan Type |
|---|---|---|---|
| Previous Owner | $336,300 | Reverse Mortgage Home Equity Conversion Mortgage |
Source: Fresno MLS
MLS Number: 640445
APN: 426-252-04
- 1444 E Swift Ave
- 4266 N College Ave
- 4355 N College Ave
- 4434 N Blackstone Ave
- 1406 E Hampton Way
- 1448 E Gettysburg Ave
- 4633 N Glenn Ave
- 1216 E Pico Ave
- 1403 E Griffith Way
- 1898 E Gettysburg Ave Unit 107
- 820 E Gettysburg Ave
- 2108 E Sussex Way
- 2333 E Austin Way
- 1911 E Saginaw Way
- 1135 E Lansing Way
- 1135 E Santa Ana Ave
- 1020 E Saginaw Way
- 4012 N Wishon Ave
- 4136 N Thesta St Unit 36
- 4136 N Thesta St
- 829 E Garland Ave
- 3970 N Santa fe Ave
- 5090 N Roosevelt Ave Unit 35
- 512 W San Jose Ave
- 136 W Saginaw Way Unit 104
- 5155 N Fresno St
- 111 W Saginaw Way
- 212 W Dakota Ave Unit 212-D
- 210 W Dakota Ave Unit 210-D
- 109 W Barstow Ave
- 222 W Dakota Ave Unit 222 C
- 3960 N Fruit Ave
- 3880 N Fruit Ave
- 725 E Princeton Ave
- 3334 N Fruit Ave
- 941 W Dakota Ave
- 2211 N Van Ness Blvd
- 4313 N Emerson Ave Unit 102
- 1322 E Bulldog Ln Unit 1322 E Bulldog ln #G
- 1545 W Sussex Way
