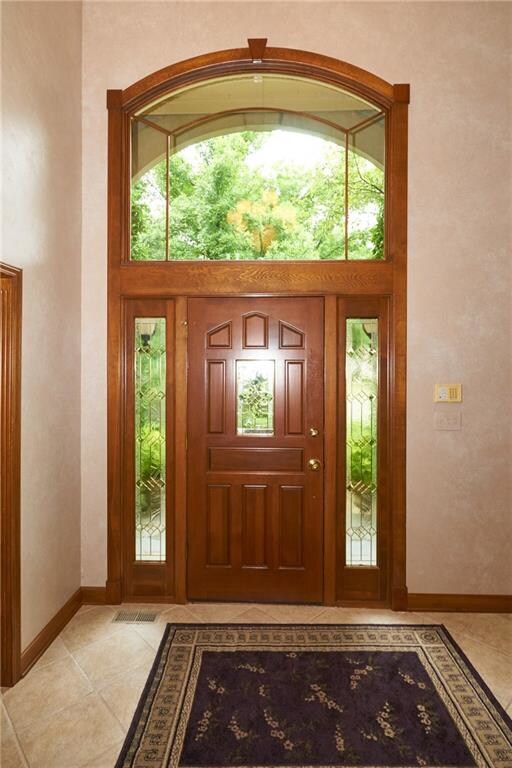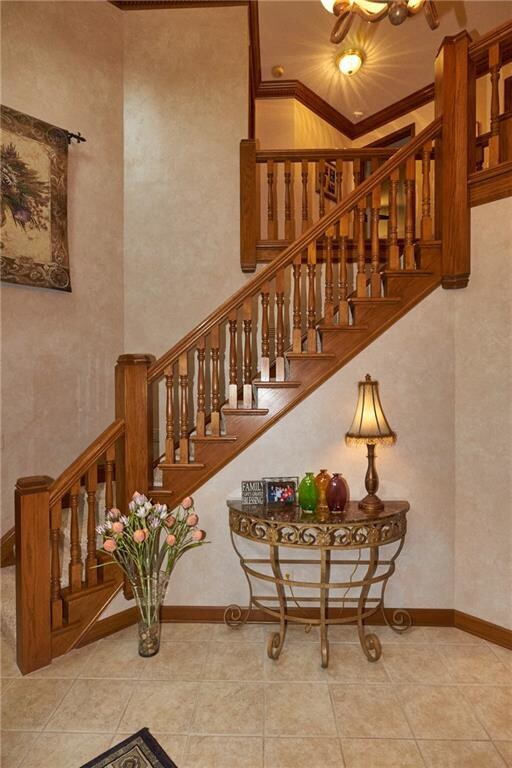
1408 Eagle Trace Dr Greenwood, IN 46143
Frances-Stones Crossing NeighborhoodEstimated Value: $673,982 - $707,000
Highlights
- In Ground Pool
- Family Room with Fireplace
- Traditional Architecture
- Sugar Grove Elementary School Rated A
- Vaulted Ceiling
- Wood Flooring
About This Home
As of July 20224,707 sq ft, 4 bed, 3.5 bath Greg Allen built 2 story w/ finished bsmt & 3 car garage. Enjoy outside w/ a 12x14 screened in porch w/ cathedral ceiling and skylights, 16x40 perma glass heated chlorine pool. Trex deck, 1.5 year old Royal Spa hot tub, fenced yard and .5 acre lot. Updated custom Reece kitchen w/ SS appliances, granite counters, glass tile backsplash, walk in pantry, updated lighting, matching buffet & hardwood floors. Mstr suite: tray ceiling, sitting area, 2 walk in closets w/ a clothing island, open whirlpool tub, custom walk in shower, sep. Pullman height vanities & more. Bsmt: Family room, dry bar, bonus room, projector & audio equipment. Updates: dual furnace & AC units, Pella windows, intercom, irrigation & gutter guards.
Last Agent to Sell the Property
Pat Watkins
Mike Watkins Real Estate Group Listed on: 06/22/2022
Co-Listed By
Christopher Watkins
Mike Watkins Real Estate Group
Last Buyer's Agent
Julie Morton
Morton Homes Realty, Inc.
Home Details
Home Type
- Single Family
Est. Annual Taxes
- $4,374
Year Built
- Built in 1989
Lot Details
- 0.45 Acre Lot
- Back Yard Fenced
- Sprinkler System
HOA Fees
- $40 Monthly HOA Fees
Parking
- 3 Car Attached Garage
- Driveway
Home Design
- Traditional Architecture
- Brick Exterior Construction
- Concrete Perimeter Foundation
- Cedar
Interior Spaces
- 2-Story Property
- Home Theater Equipment
- Built-in Bookshelves
- Woodwork
- Vaulted Ceiling
- Fireplace With Gas Starter
- Thermal Windows
- Family Room with Fireplace
- 2 Fireplaces
- Great Room with Fireplace
Kitchen
- Double Oven
- Electric Oven
- Gas Cooktop
- Range Hood
- Microwave
- Dishwasher
- Wine Cooler
Flooring
- Wood
- Carpet
- Vinyl
Bedrooms and Bathrooms
- 4 Bedrooms
- Walk-In Closet
Laundry
- Dryer
- Washer
Finished Basement
- 9 Foot Basement Ceiling Height
- Sump Pump
- Crawl Space
Home Security
- Intercom
- Fire and Smoke Detector
Pool
- In Ground Pool
- Spa
Utilities
- Forced Air Heating and Cooling System
- Heating System Uses Gas
- Gas Water Heater
Community Details
- Association fees include home owners, insurance, maintenance, snow removal
- Eagle Trace Subdivision
- Property managed by Eagle Trace HOA
- The community has rules related to covenants, conditions, and restrictions
Listing and Financial Details
- Assessor Parcel Number 410402034023000038
Ownership History
Purchase Details
Home Financials for this Owner
Home Financials are based on the most recent Mortgage that was taken out on this home.Purchase Details
Purchase Details
Home Financials for this Owner
Home Financials are based on the most recent Mortgage that was taken out on this home.Purchase Details
Home Financials for this Owner
Home Financials are based on the most recent Mortgage that was taken out on this home.Purchase Details
Home Financials for this Owner
Home Financials are based on the most recent Mortgage that was taken out on this home.Similar Homes in Greenwood, IN
Home Values in the Area
Average Home Value in this Area
Purchase History
| Date | Buyer | Sale Price | Title Company |
|---|---|---|---|
| Stambaugh Chad | -- | First American Title | |
| Mccarty Trust | -- | None Available | |
| Mccarty Lynette S | -- | None Available | |
| Mccarty Michael E | -- | None Available | |
| Mccarty Lynette S | -- | Stewart Title | |
| Mccarty Lynette S | -- | Stewart Title |
Mortgage History
| Date | Status | Borrower | Loan Amount |
|---|---|---|---|
| Open | Stambaugh Chad | $519,920 | |
| Previous Owner | Mccarty Michael E | $345,618 | |
| Previous Owner | Mccarty Michael E | $363,500 | |
| Previous Owner | Mccarty Lynette S | $45,000 | |
| Previous Owner | Mccarty Lynette S | $360,000 |
Property History
| Date | Event | Price | Change | Sq Ft Price |
|---|---|---|---|---|
| 07/28/2022 07/28/22 | Sold | $649,900 | 0.0% | $138 / Sq Ft |
| 06/28/2022 06/28/22 | Pending | -- | -- | -- |
| 06/22/2022 06/22/22 | For Sale | $649,900 | -- | $138 / Sq Ft |
Tax History Compared to Growth
Tax History
| Year | Tax Paid | Tax Assessment Tax Assessment Total Assessment is a certain percentage of the fair market value that is determined by local assessors to be the total taxable value of land and additions on the property. | Land | Improvement |
|---|---|---|---|---|
| 2024 | $5,723 | $572,300 | $78,000 | $494,300 |
| 2023 | $5,694 | $558,900 | $78,000 | $480,900 |
| 2022 | $5,054 | $495,500 | $78,000 | $417,500 |
| 2021 | $4,375 | $428,200 | $78,000 | $350,200 |
| 2020 | $4,184 | $416,400 | $78,000 | $338,400 |
| 2019 | $3,956 | $393,700 | $78,000 | $315,700 |
| 2018 | $5,908 | $387,500 | $78,000 | $309,500 |
| 2017 | $3,747 | $378,300 | $70,700 | $307,600 |
| 2016 | $4,023 | $410,200 | $70,700 | $339,500 |
| 2014 | $4,272 | $428,300 | $70,700 | $357,600 |
| 2013 | $4,272 | $438,000 | $70,700 | $367,300 |
Agents Affiliated with this Home
-

Seller's Agent in 2022
Pat Watkins
Mike Watkins Real Estate Group
(317) 698-9566
95 in this area
628 Total Sales
-
C
Seller Co-Listing Agent in 2022
Christopher Watkins
Mike Watkins Real Estate Group
-

Buyer's Agent in 2022
Julie Morton
Morton Homes Realty, Inc.
(317) 714-8716
4 in this area
61 Total Sales
-

Buyer Co-Listing Agent in 2022
David Morton
Morton Homes Realty, Inc.
(317) 714-8717
4 in this area
51 Total Sales
Map
Source: MIBOR Broker Listing Cooperative®
MLS Number: 21865125
APN: 41-04-02-034-023.000-038
- 3976 Bent Tree Ln
- 3608 Olive Branch Rd
- 3621 Olive Branch Rd
- 3610 Eagle Emblem Ct
- 1501 Willshire Dr
- 3996 N Brockton Manor Dr
- 1079 Old Eagle Way
- 1014 Massey Ct
- 4235 Brocket Dr
- 4249 Brocket Dr
- 1502 Heron Ridge Blvd
- 4159 Persian St
- 1033 Ridgevine Rd
- 4146 Persian St
- 4075 Persian St
- 4076 Berry Chase Blvd
- 1114 Ridgevine Rd
- 4067 Persian St
- 1141 Sweetland Ln
- 1032 Vineyard Way
- 1408 Eagle Trace Dr
- 3761 Eagle Trace
- 1420 Eagle Trace Dr
- 3761 Eagle Trace
- 1438 Eagle Trace Dr
- 3779 Eagle Trace
- 1409 Eagle Trace Dr
- 3722 Bent Tree Ln
- 1421 Eagle Trace Dr
- 1398 Eagle Crest Dr
- 3740 Bent Tree Ln
- 3762 Bent Tree Ln
- 1454 Eagle Trace Dr
- 1437 Eagle Trace Dr
- 3787 Eagle Trace
- 3708 Bent Tree Ln
- 3749 Eagle Crest Ct
- 3749 Eagle Crest Ct Unit 10
- 3782 Eagle Trace
- 3737 Eagle Crest Ct






